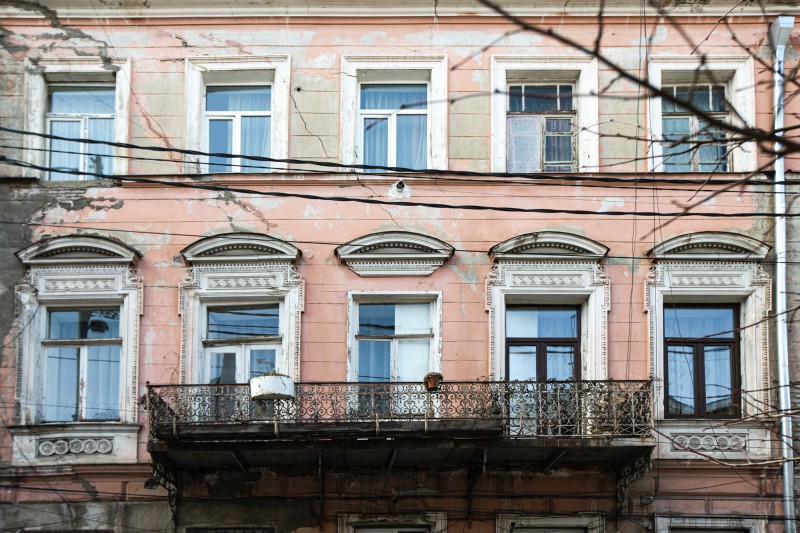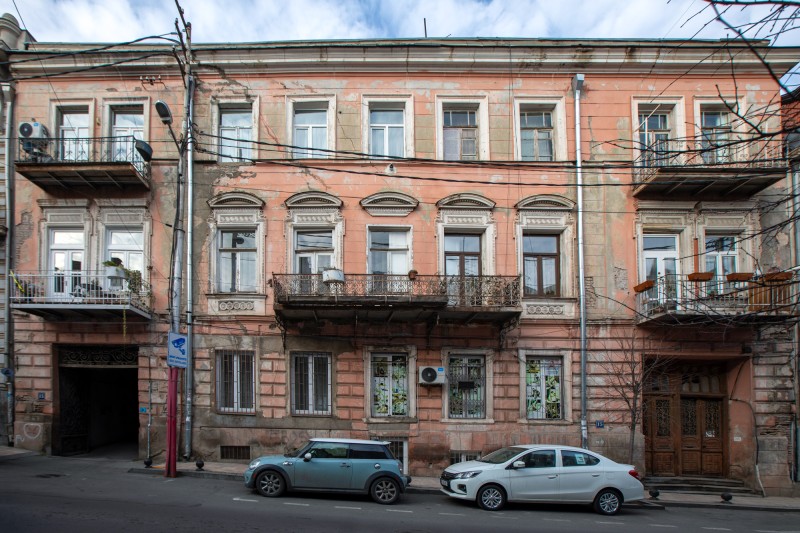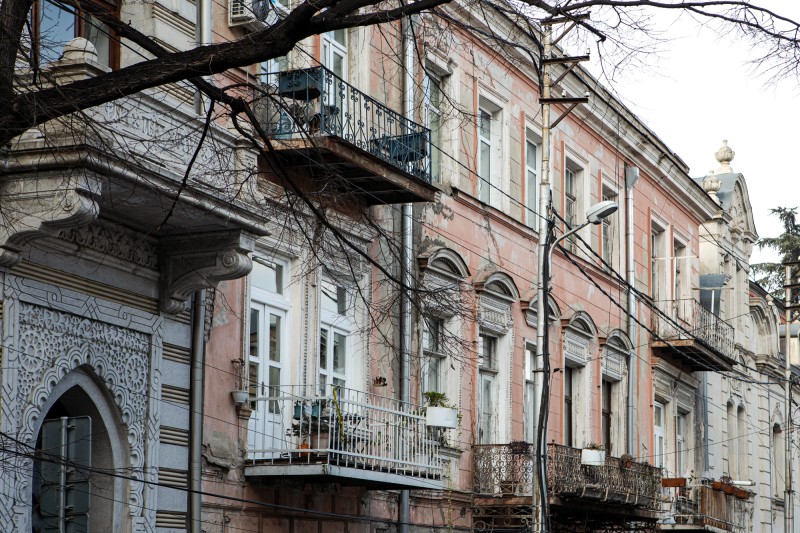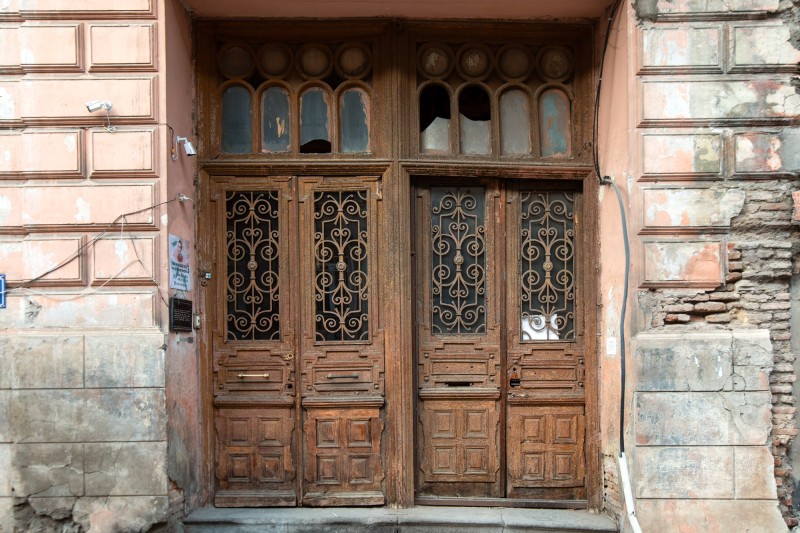
Information in details
The building at 15, Machabeli St. stands on a high plinth that seems to place it on a pedestal. The first floor is covered with rustic, which harmoniously transitions to the second more artistically loaded floor. The plasticity of the wall surface slows down on the upper floor of the fairly high plinth, although the decorative look of the openings increases. The facades are lined with a monotonous array of openings. On the facade of the second floor, the rows of stained-glass windows are monotonously installed. Cornices are bow-shaped in the central part, and rectangular on the opposite sides. The framing of the openings itself is also decorated, with an ornament processed with high artistic technique. The main artistic accent of the facade is determined by open work metal balconies, the central one of which is quite large, and its two symmetrically placed smaller ones should look like those replaced later. The facade is an artistically thought-out composition - with artistic-architectural accents first on the right and then left sides. Among them, in the right part of the entrance there is a wooden and metal open work entrance door, and on the left there is an entrance tunnel to the yard, the gate of which is also covered with open work elements. The facade composition is finished with a rather voluminous cornice, which seems to bind and unite it. The artistic impression of the facade of the building increases when entering the courtyard, which is characterized by special coziness and charm. The building is of a Russian П configuration, accented with exposed decorated wooden open work balconies.


 თბილისი, Ivane Machabli Street N15
თბილისი, Ivane Machabli Street N15
 41.6900115, 44.7998123
41.6900115, 44.7998123








