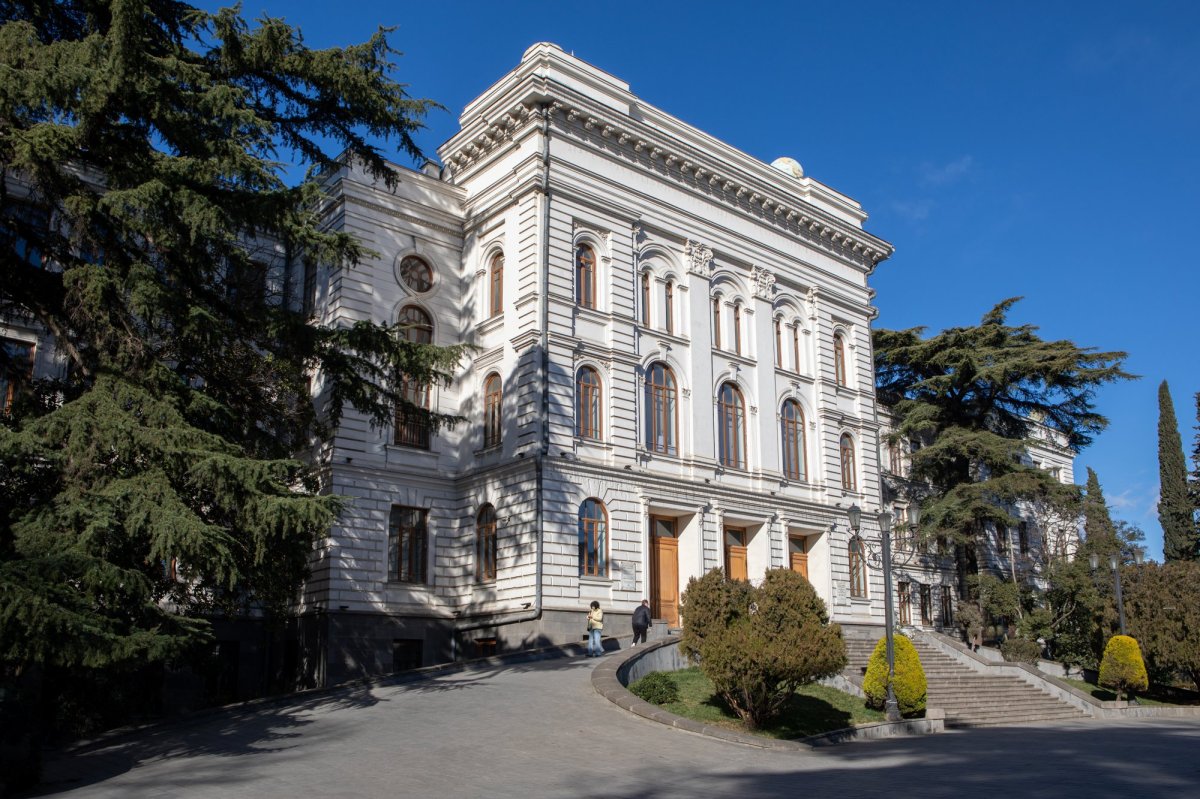
Information in details
Located at 1-3, Ilia Chavchavadze Avenue, the building of the second block of Javakhishvili Tbilisi State University was built according to architect M. Shavishvili's project about 35 years after the construction of the first building. The building was completed in the late 1940s. The architect understood the buildings as an ensemble, considering each of the blocks, and organically recorded the new volume in the development. With its volume and high artistic-architectural elements, the second building, like the first, creates a sharp accent and plays an important role in the development of the area. The facade facing the street is slightly convex and has an oval shape. It can be seen that the builder considered the shape of the street when creating it. The building is planned in such a way that three inner courtyards are arranged inside it. In order to ensure the ensemble between the buildings, the stylistic solution of the main facade of the second building approaches that of the first building. Similarities can be seen in the volume, the louvered facades, the rows of windows, the colors, and above all the interpretation of the theme of the parade portico and ramp. The facade of the four-story building of the second block faces the street to the south. The main artistic effect of this facade, like the building of the first block, is created by the ceremonial portico of the Ionic order, which is reached by wide stairs and side ramps. The foundation of the facade is a plinth covered with gray stone. The structure is crowned by a small dome placed on the central axis of the portico.


 თბილისი, Ilia Chavchavadze Ave N1-3 (ნაკვ.10/030)
თბილისი, Ilia Chavchavadze Ave N1-3 (ნაკვ.10/030)
 41.7123432, 44.7958722
41.7123432, 44.7958722






