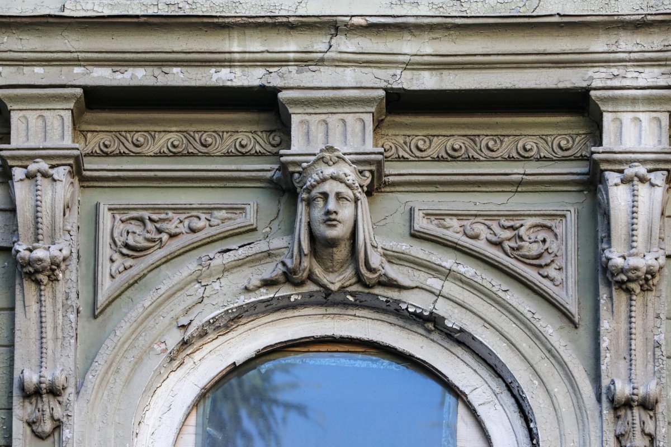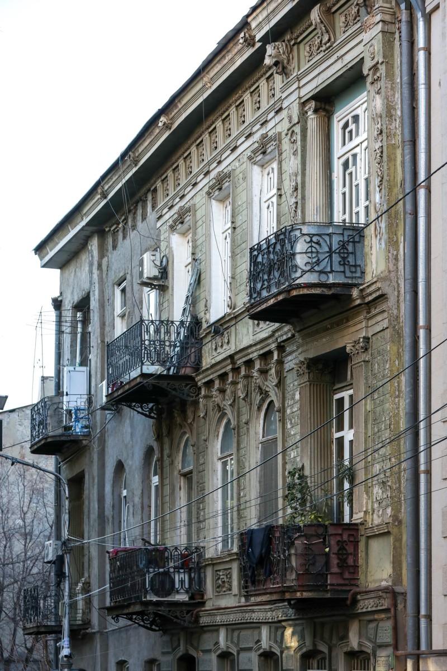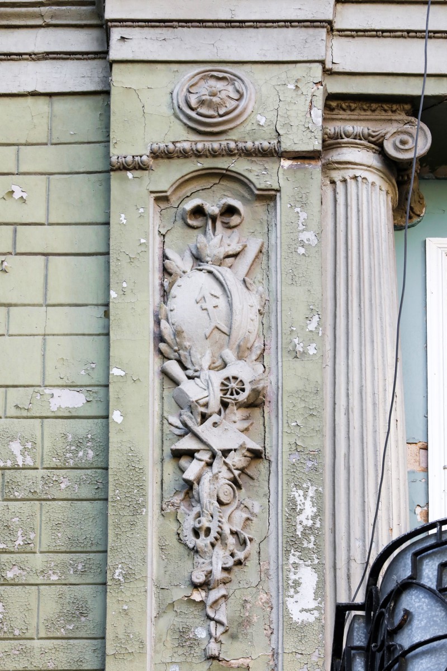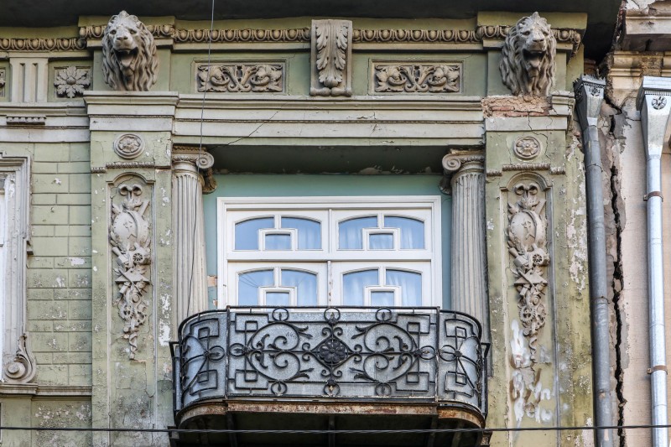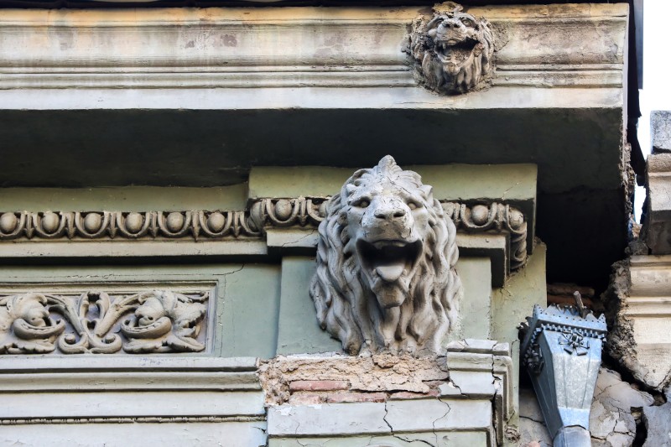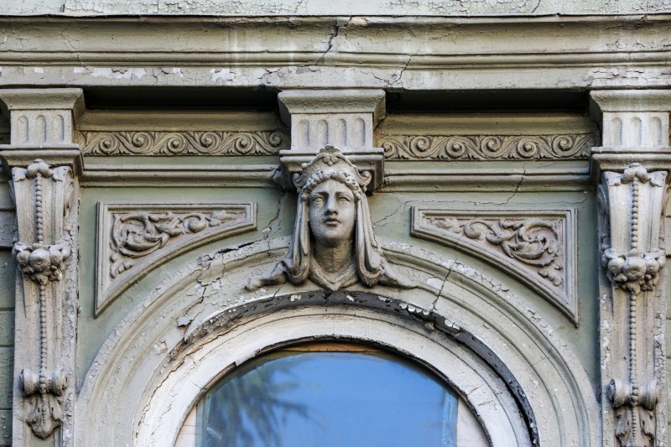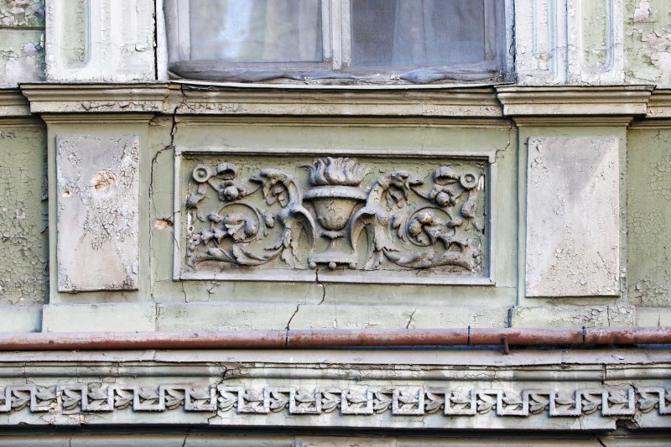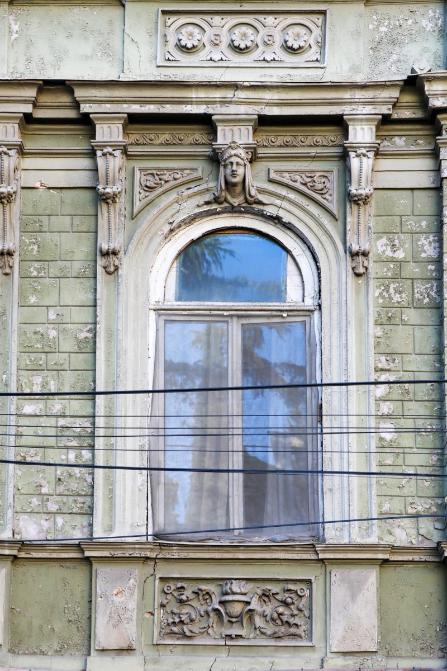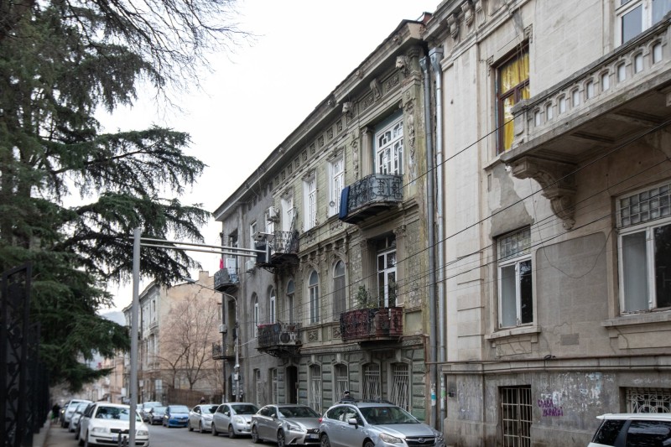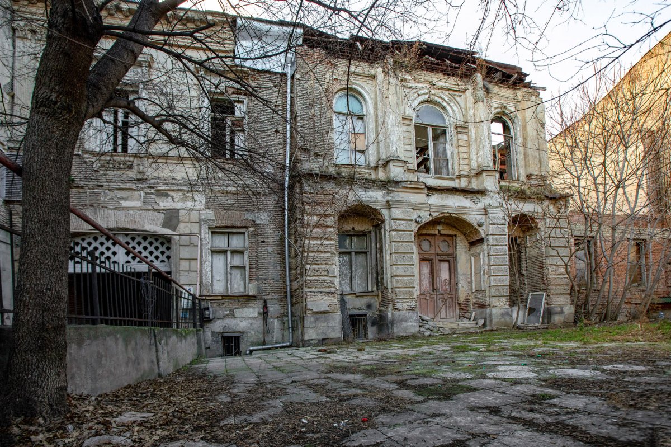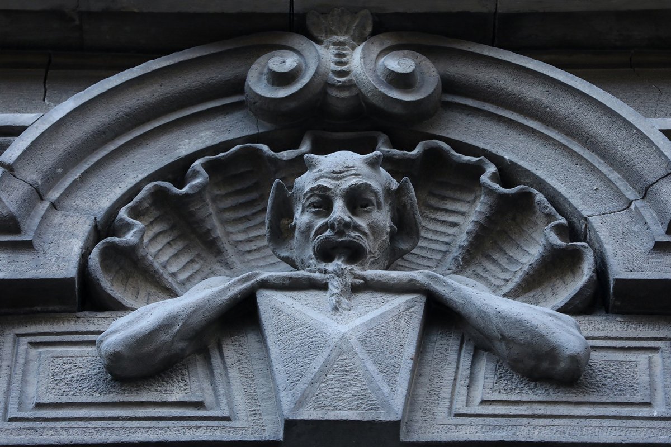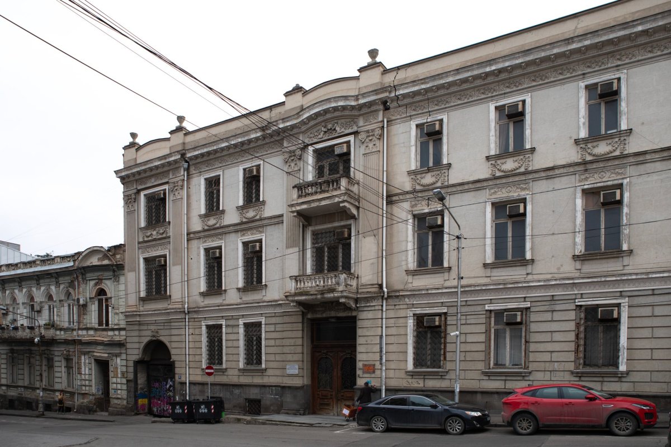Information in details
The original owner of the three-story capital house located at 18, Ingorokva St. was Kakhaber Eristavi, son of Giorgi. The building probably functioned as a guest house at the beginning of the 20th century, with a richly decorated interior. The composition of the main facade of the building is symmetrical. The opposite sides of the completely rusted facade are risalites. In the left risalite, an arched opening leading to the courtyard is cut, and on its continuation is a row of low-arched windows with a door in the middle. The windows of every floor are different from each other. On the second floor there is a row of arched openings, which are relatively richly decorated. Above them is a plain shelf supported by ornamental brackets. In the area between the shelf and the arch of the window, a decorative stone with a woman's head is inserted in the middle, and the plane on both sides is filled with floral ornaments. Under each opening, there is a rectangular rust, which is covered with larkspur and plant ornament. There are three balconies on this and the third floors above, one balcony with an iron openwork railing in the center, the rest, similar, but with rounded railings, are located in the risalites. The second-floor balcony openings are bordered on both sides by fluted pilasters finished with composite capitals. The balconies of the third floor are similar, but they are framed by pilasters ending with Ionic capitals, and pilaster-like forms of rectangular plans decorated with various sculptures are inserted in the edges of the risalite. As for the windows of the third floor, they are rectangular and framed in the same shape, with broken corners, which are finished with spirals downwards, and above, in the center, a decorative key stone is inserted. The facade ends with abundant decor. Above the openings is a frieze of small fluted pilasters and rosettes, surmounted by an Ionic ornamental band, and above this is an entablature in relief, in which is a row of lion heads. The upper part of the risalites is decorated relatively differently, here there are two vegetal rectangles above the openings, with a decorative bracket in the middle, and large lions' heads at the edges. It should be noted that almost the whole left half of the facade was completely plastered, which sacrificed the wall decor and the building partially lost its original appearance. Behind the house there is a yard surrounded by a balcony, the railing of which has banisters, and the upper side is decorated with wooden posts crossed over each other. The first floor leading to the courtyard includes windows and entrance openings and has been changed many times. The described building is saturated with baroque elements and plays an important role in the surrounding development.


 თბილისი, Pavle Ingoroqva Street N18
თბილისი, Pavle Ingoroqva Street N18
 41.6950646, 44.7964277
41.6950646, 44.7964277

