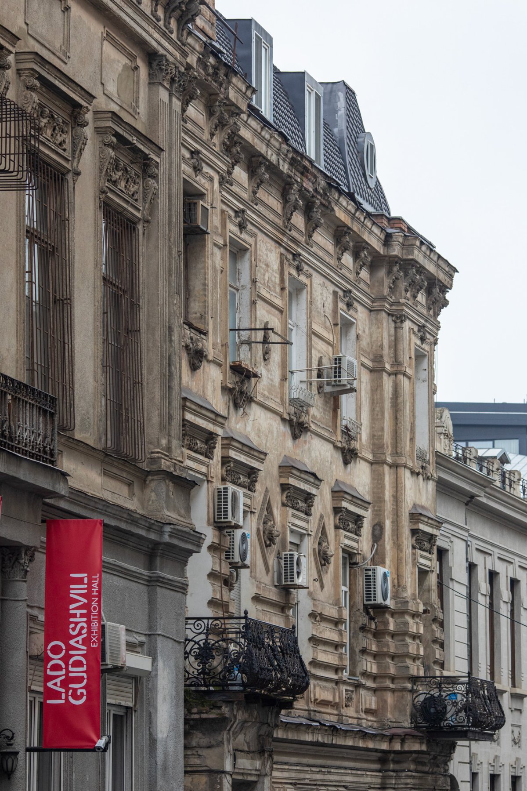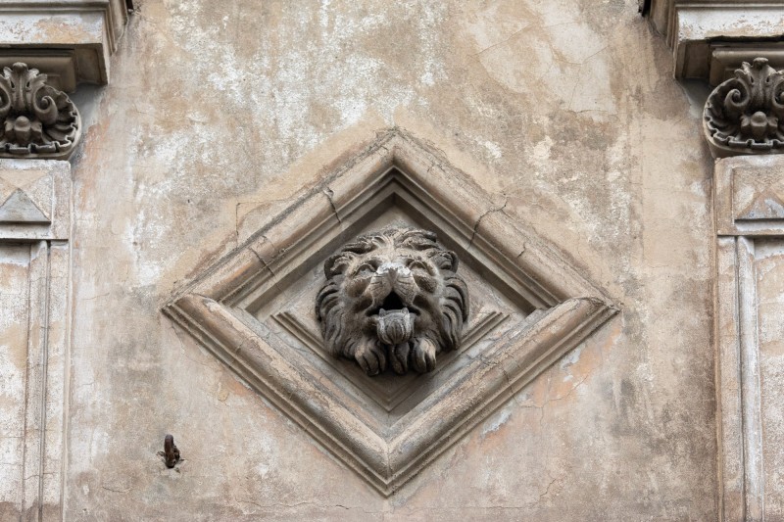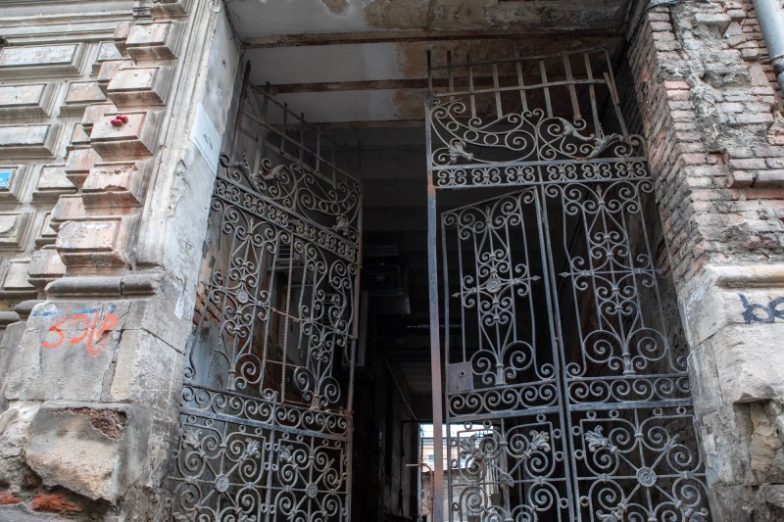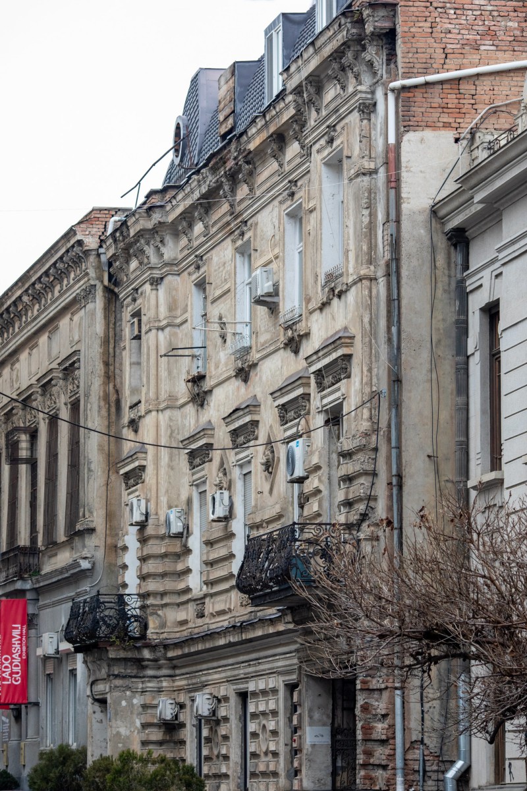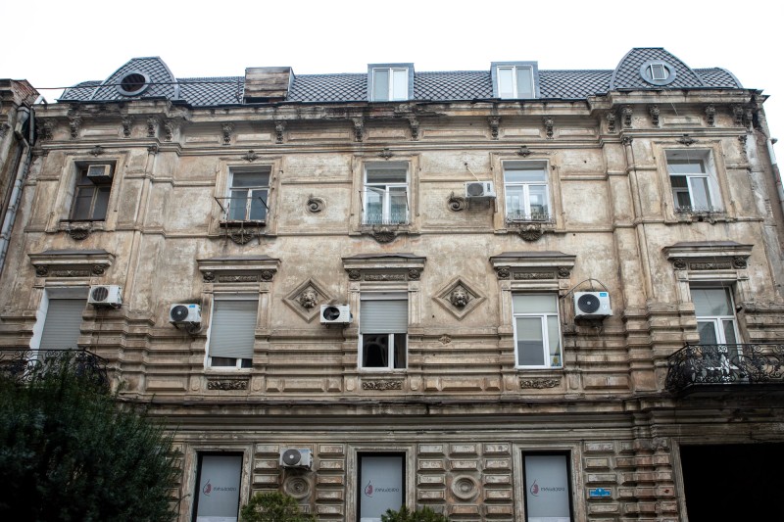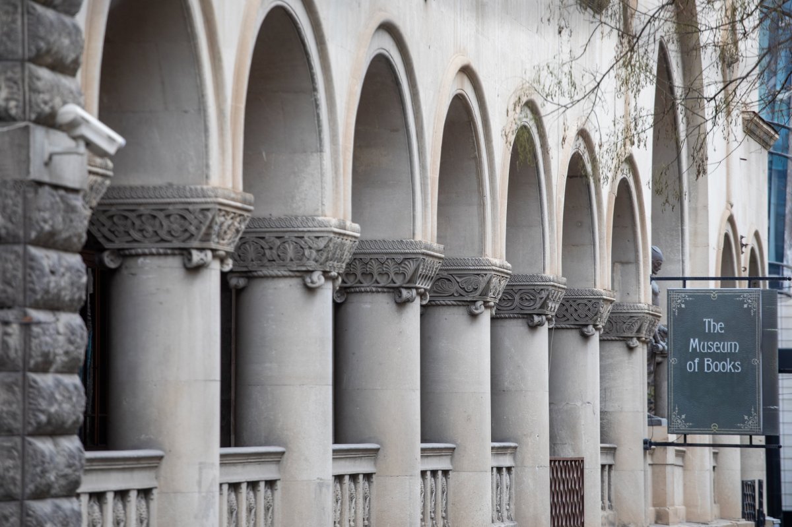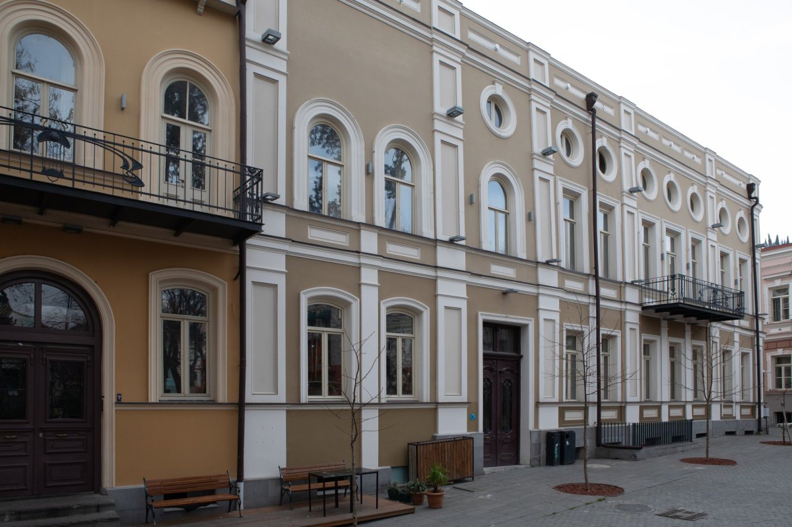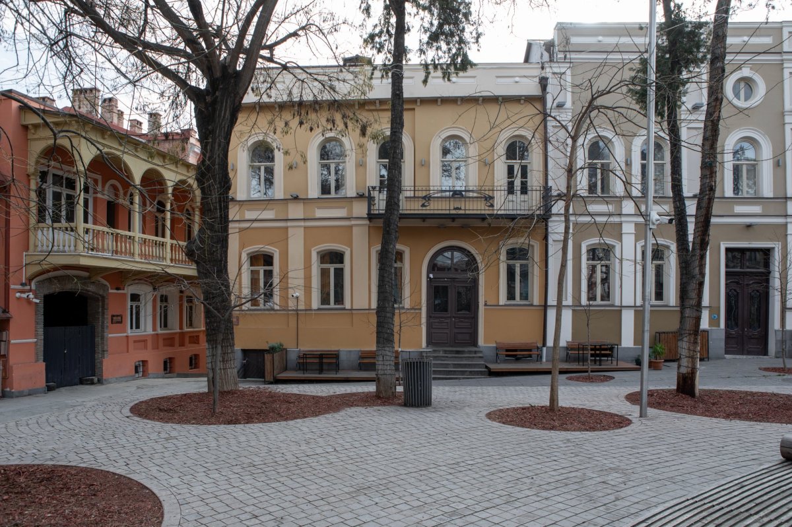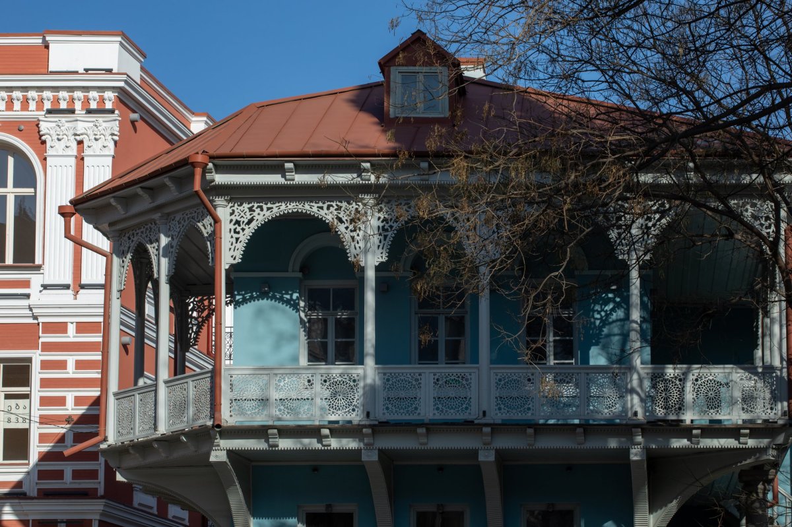
Information in details
The building located at 9, L. Gudiashvili St. is characterized by the eclecticism of the given artistic era - a fairly decorated facade of the pseudo-Baroque-Rococo style and weakly visible elements of the modern "Art Nouveau" style. The gallery balcony is one of the prominent examples of a Tbilisi residential house. The building is important in the general urban context of the area, it is completely organically recorded in the historical development of Gudiashvili Street, proportional or large-scale, artistic-stylistic or spatial-organizational point of view, the building is an inseparable part of the street. The house belonged to the grandson of Ivane Mukhranbatoni (1755-1801), Bagration-Mukhraneli (1812-1895), a prominent political figure of the era of Erekle II. The building was built in 1899 at the turn of the 19th-20th centuries by the project of the Russian architect Korneli Tatishchev, who worked in Georgia. The three-story brick building, in the shape of the Latin letter "L" in plan, belongs to baroque eclecticism, although the repertoire of facade decoration also includes elements characteristic of rococo and art nouveau styles. Next to the classicist facade of the neighboring house, this building looks even more presentable and festive. The façade composition, divided evenly by rectangular windows, is symmetrical, which is also obeyed by the relief ornament inserted between the three central windows arranged in an equal rhythm. Each floor has its own motif, among them, following the general compositional logic of the facade, the decoration of the second floor is distinguished by high-relief images of a lion's head enclosed in a profiled rhombic frame. Thanks to less stylization of the face and plastic sculpture, it immediately attracts the attention of the passerby. One of the main, artistically active decorations of the building is a kind of replica of the Art Nouveau style - sandrics with a relief image of a man's head located at certain intervals along the entire length of the facade. The interior of the hall deserves attention with a glass ceiling, a single-cast mosaic floor, a staircase, and a carved metal railing, with a profiled-ornamental metal candelabrum preserved at the top of the staircase.


 თბილისი, Lado Gudiashvili Street N9
თბილისი, Lado Gudiashvili Street N9
 41.6973779, 44.8004812
41.6973779, 44.8004812

