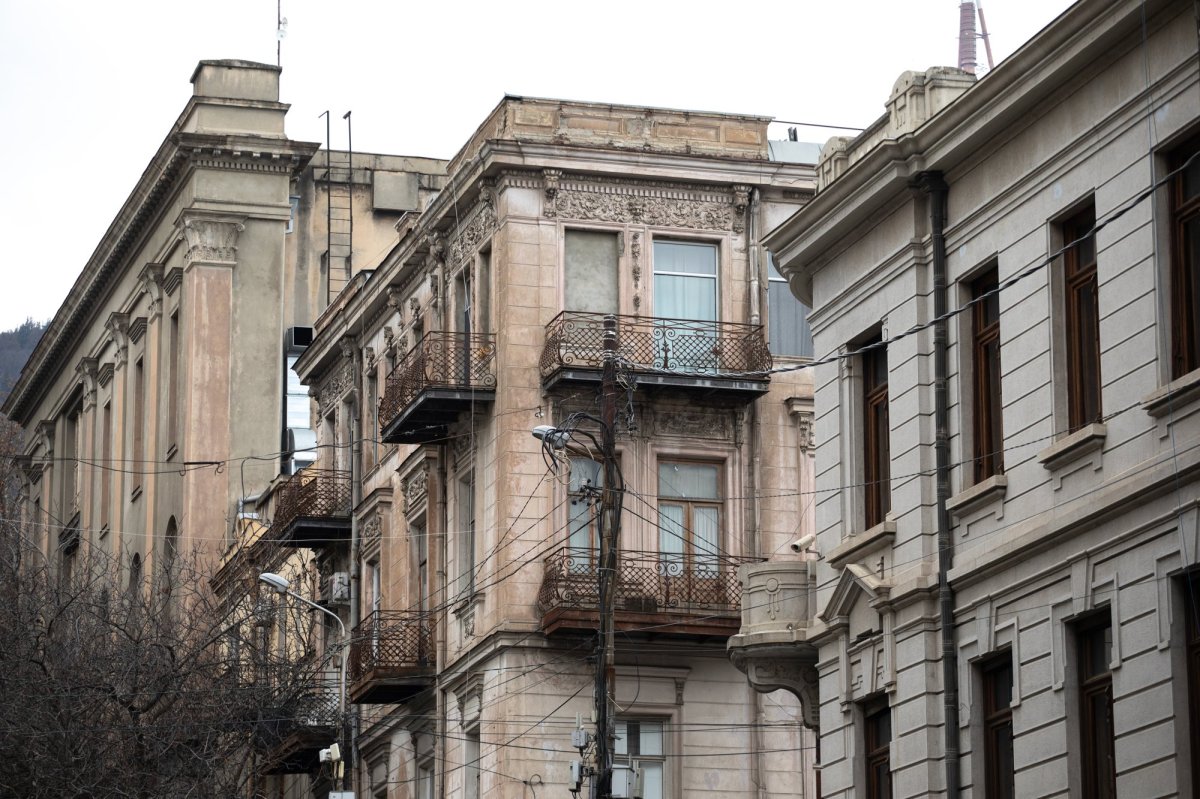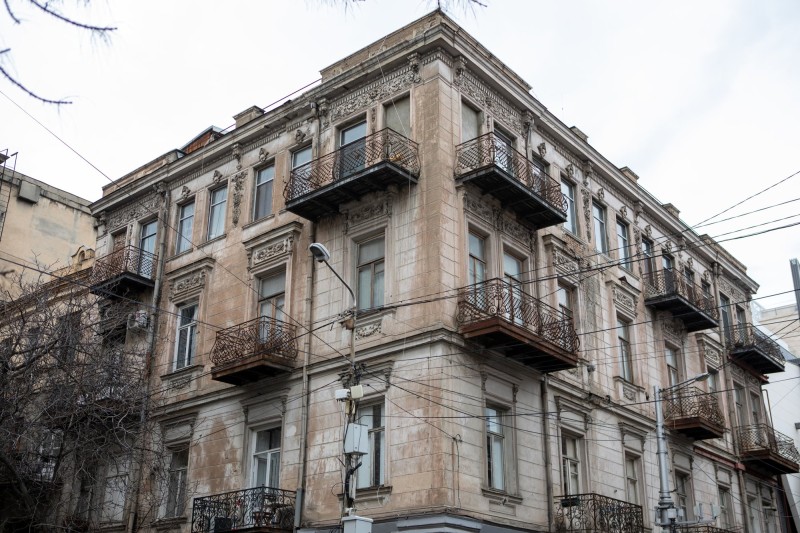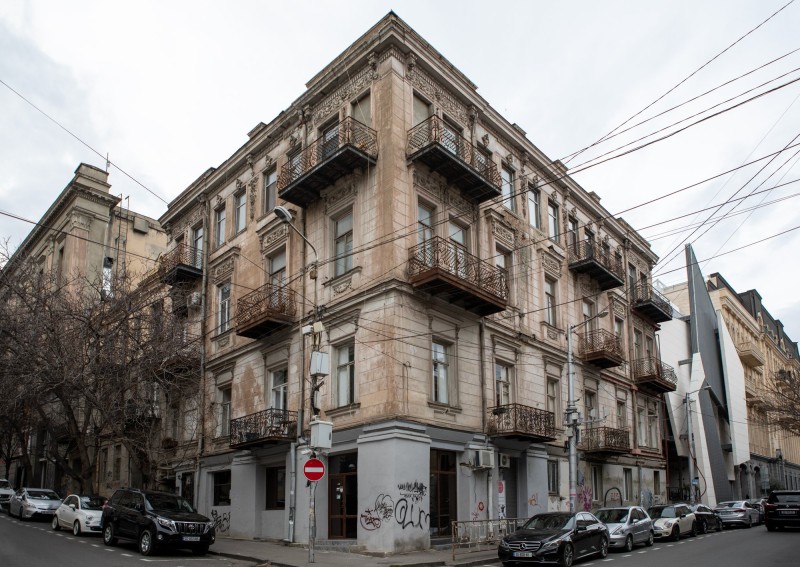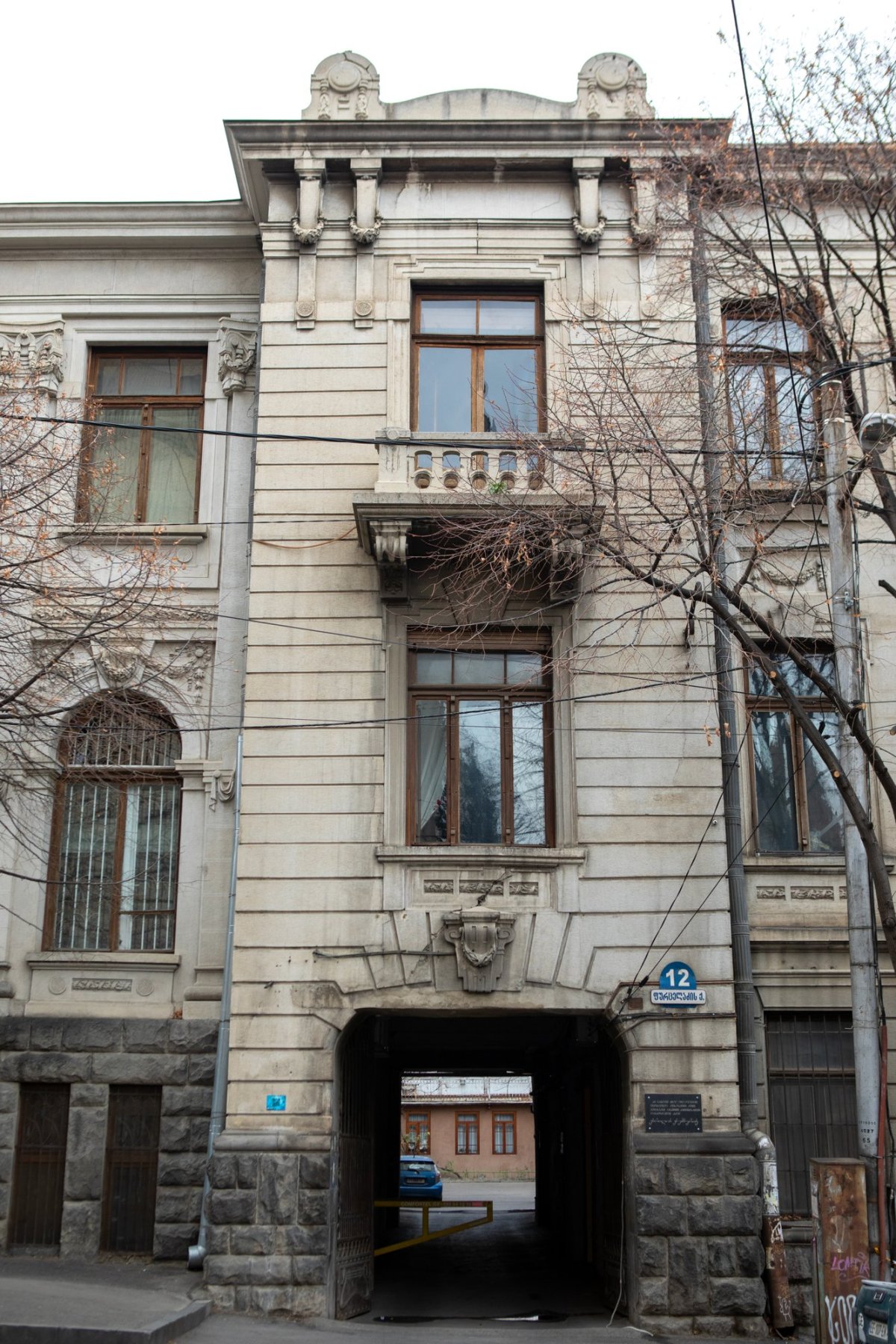Information in details
The building located at 6, Purtseladze St. is one of the dominant ones in the surrounding large-scale development, which with its adjusted proportions and structure, is well written in the general image of the quarter. The facades of the large-scale, four-story building built on the corner at the intersection of the streets are asymmetrical, and the openwork, bell-shaped and linear balconies placed on it are distributed without any system, which makes it seem alive and diverse. This seemingly chaotic picture is contrasted with consistent and systematic rows of windows and adds balance to the composition. At the edges of the facade facing Gudiashvili Street, on the upper three floors, there are a pair of openings, where there are balconies on the upper two floors. On the fourth floor, there are narrow windows with sashes, which make the facade rhythmic. They also continue on the facade facing Purtseladze Street. On the same side, on the lower floors, there is a window at an equal distance. They are surrounded by plain surfaces and are decorated with classic shelves resting on light brackets. On the rectangular segments between the openings and shelves of the third floor, there is a picture with a central composition of plants. Garlands are placed under the windows. In the edges of the facades, different architectural elements are distinguished. Their compositions are characterized by abundant vegetation, images of central creatures. In the row of windows, on certain sections, there are images of creatures located on the vertical axis, which adds variety to the consistent, monotonous row of windows. The third and fourth floors of the facade are covered with the mentioned system. The house is topped by a toothed and Ionic cornice, to which the attics are attached. The building is richly decorated with vegetation, the contrast of which with the plain, horizontal rust of the wall adds dynamism to the facade.


 თბილისი, Anton Furtseladze Street N6
თბილისი, Anton Furtseladze Street N6
 41.6968658, 44.8002150
41.6968658, 44.8002150






