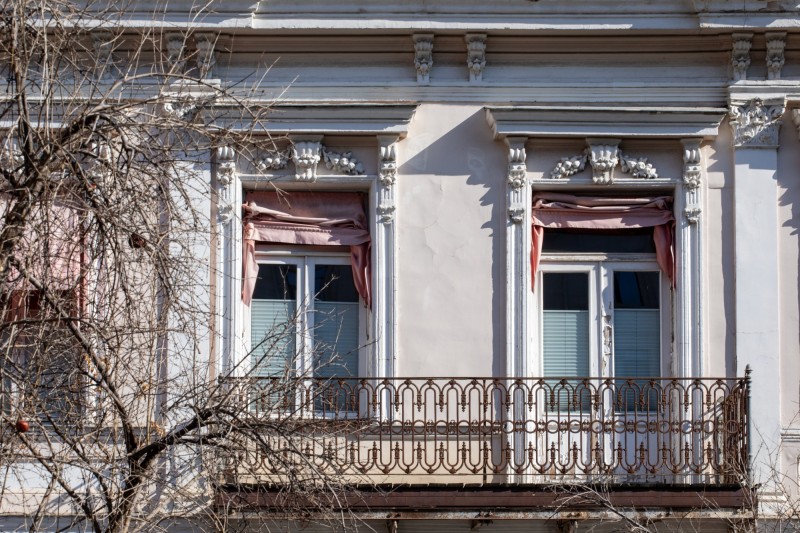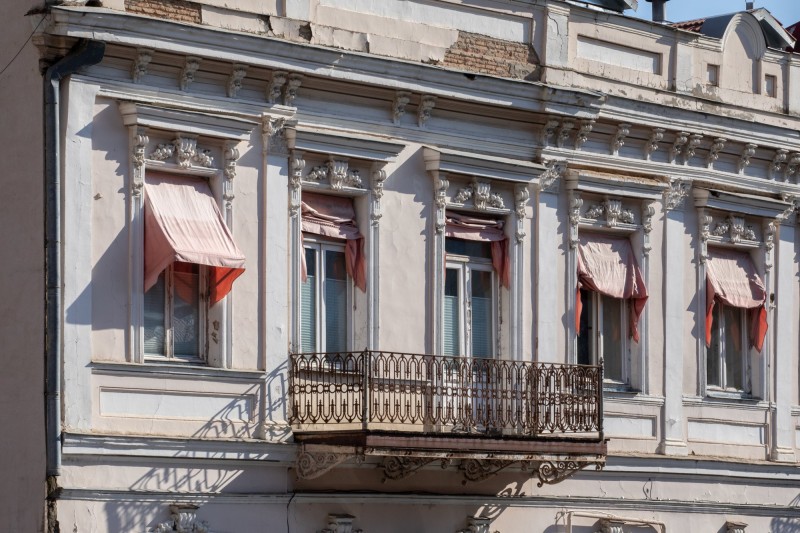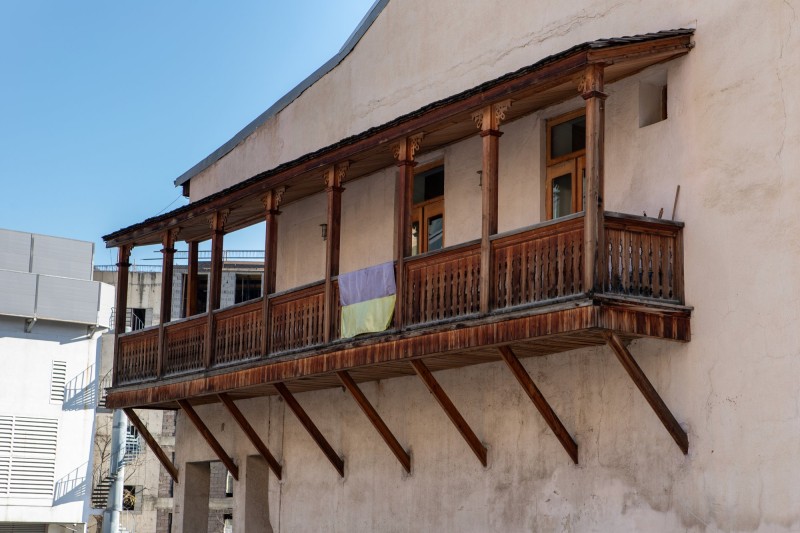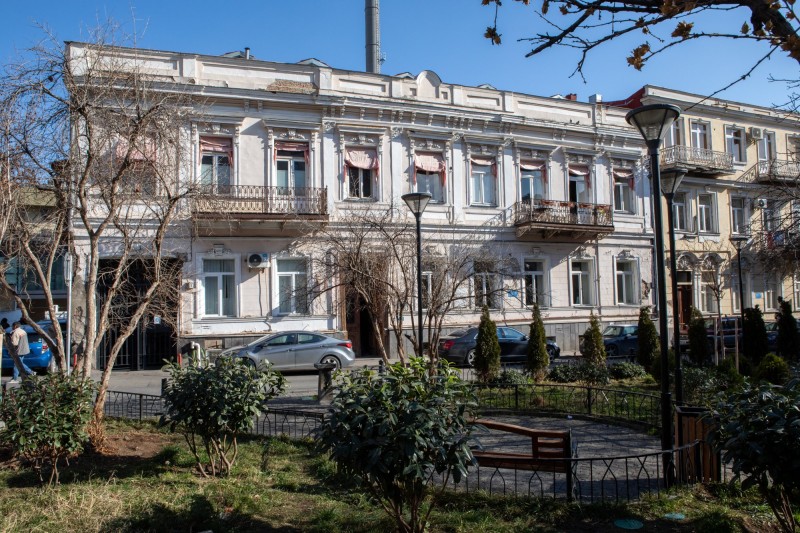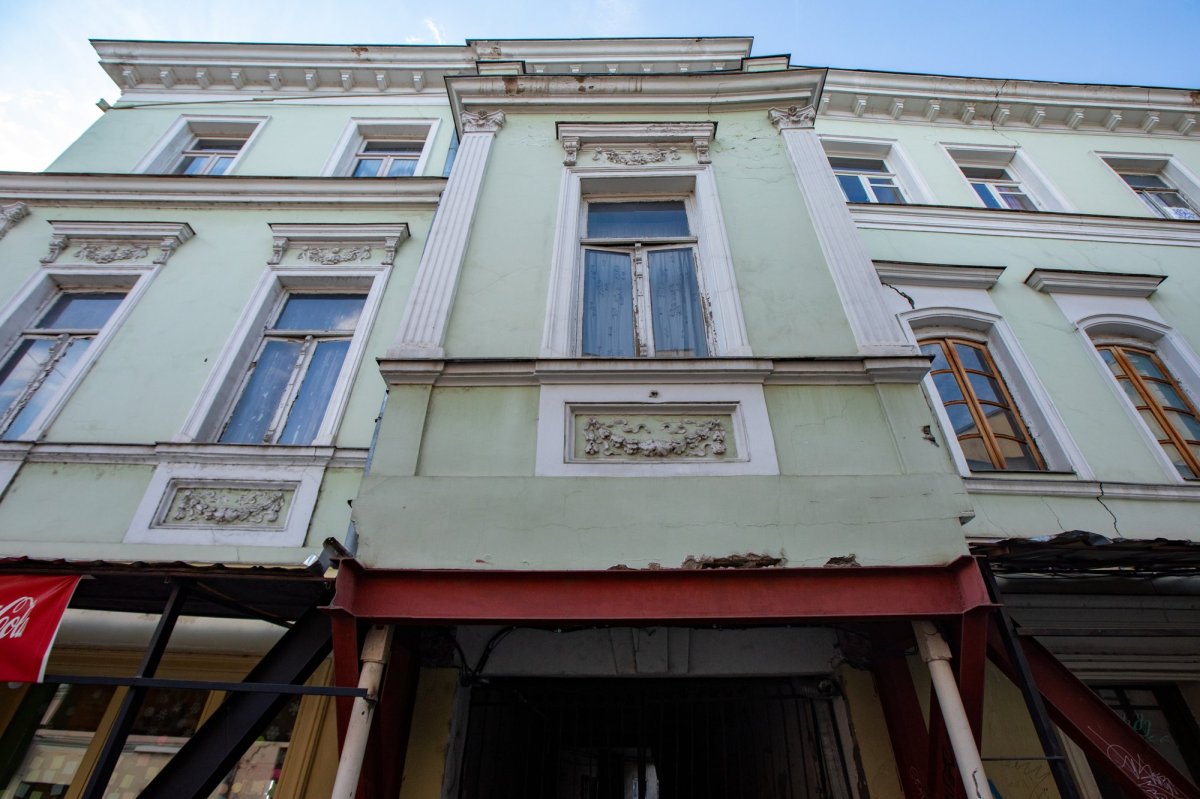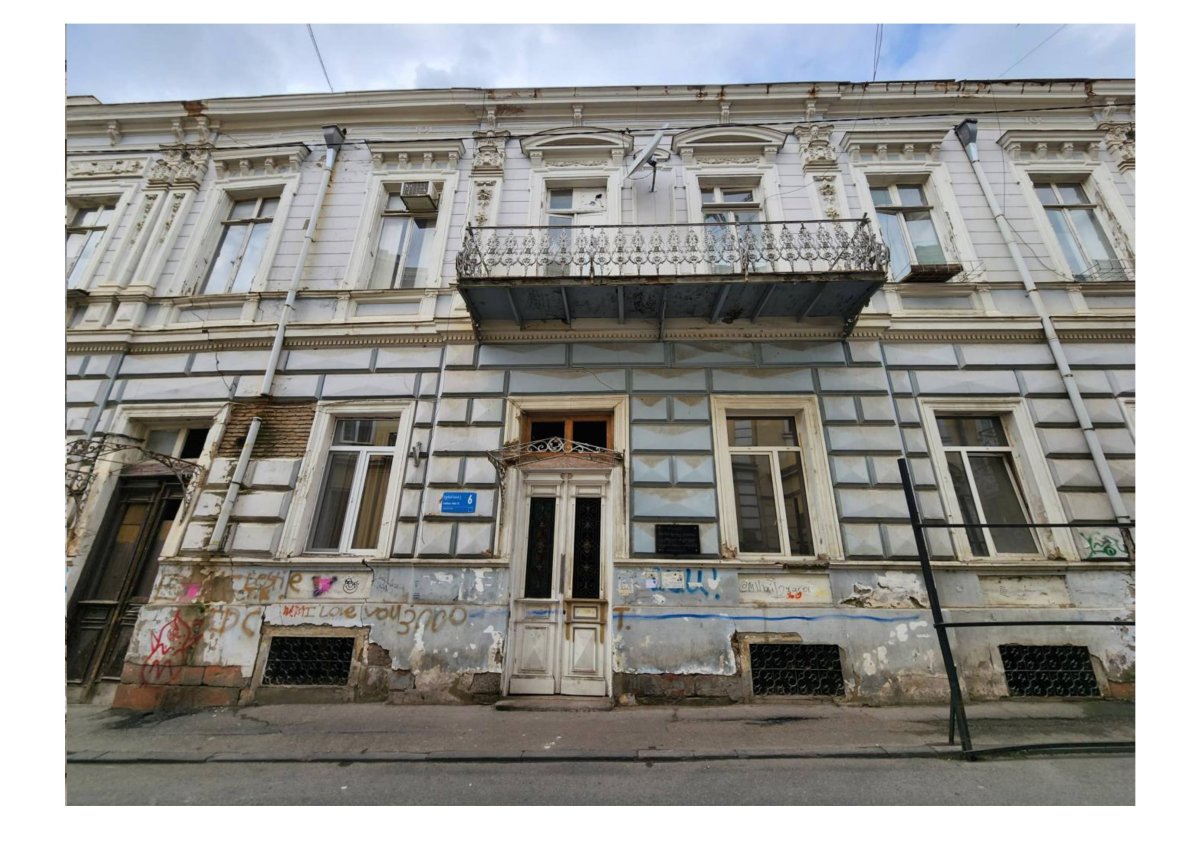Information in details
The building located at 9, Sulkhan-Saba St. was planned taking into account the peculiarities of the terrain - the "Г"-shaped building has two floors on the street side, and the facade of the yard, which is much lower than the street, is three-story, and the wing developed in the depth of the development is four-story. The architectural composition divided by rectangular openings of the street facade is completed by a clear horizontal strip of profiled cornice and parapet. The horizontal division of the wall plane is also emphasized by inter-floor profiled belts. The organizer of the facade composition is the balconies with metal openwork railings on the second floor, which are placed symmetrically on the facade. On the first floor of the house, the plane between the openings is treated with pseudo-rusts, the edges of the openings are decorated with garlands, the decorative shutter is decorated with key stones. The plane of the second floor is more loaded with architectural decoration - sandrics are added to the edges of the openings, which are based on brackets decorated with plant motifs. Between the openings, the facade on the second floor is supported by plain pilasters crowned by composite capitals. The facade of the torso of the northern shoulder of the building was exposed after the development on this side took over - the blind wall opening to the open space was fitted with a metal balcony in the 1970s, which was replaced by a balcony with suspended wooden open work balustrades during the reconstruction in 2008. From the side of the yard, the street facade was replaced by balconies with wooden railings typical of Tbilisi residential houses - the facade of the yard is currently very changed and damaged as a result of recent renovations and the addition of balconies. There is a narrow entrance on the side of the wing of the yard, which is cut into a separate vertical volume on the facade and is built with bricks - a stone staircase leads to the stairwell. The structure of the entrance resembles the structure of European buildings, from which we can find several rooms, including the star-shaped room in the right part. In the depth of the courtyard stands a three-story rectangular plan volume, which attracts attention with its quality brick pile of old bricks. We find an analogy of this type of arrangement, the headers of the openings cut directly in the plane of the wall without abutments, in the architecture of the winged houses of the 1870-80s. In the same years, the main building must have been built, which was thoroughly reconstructed several times.


 თბილისი, Sulkhan-Saba street N9
თბილისი, Sulkhan-Saba street N9
 41.6936519, 44.7992225
41.6936519, 44.7992225


