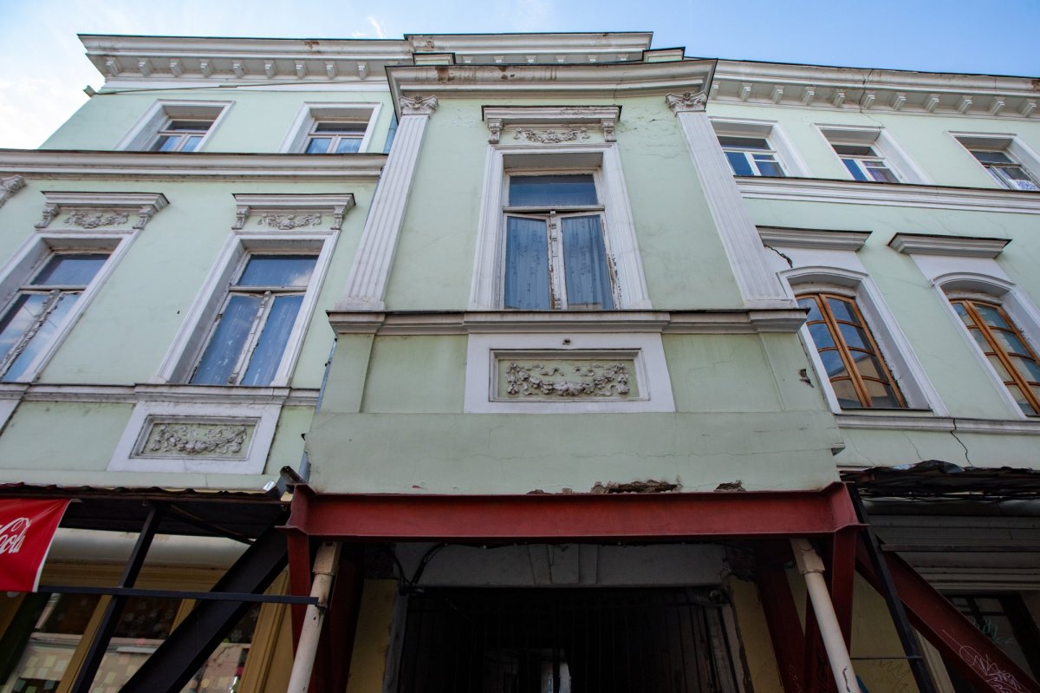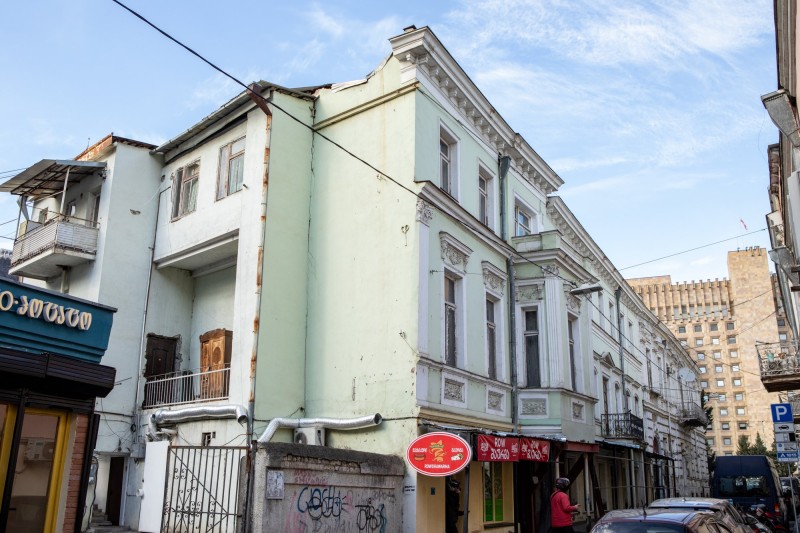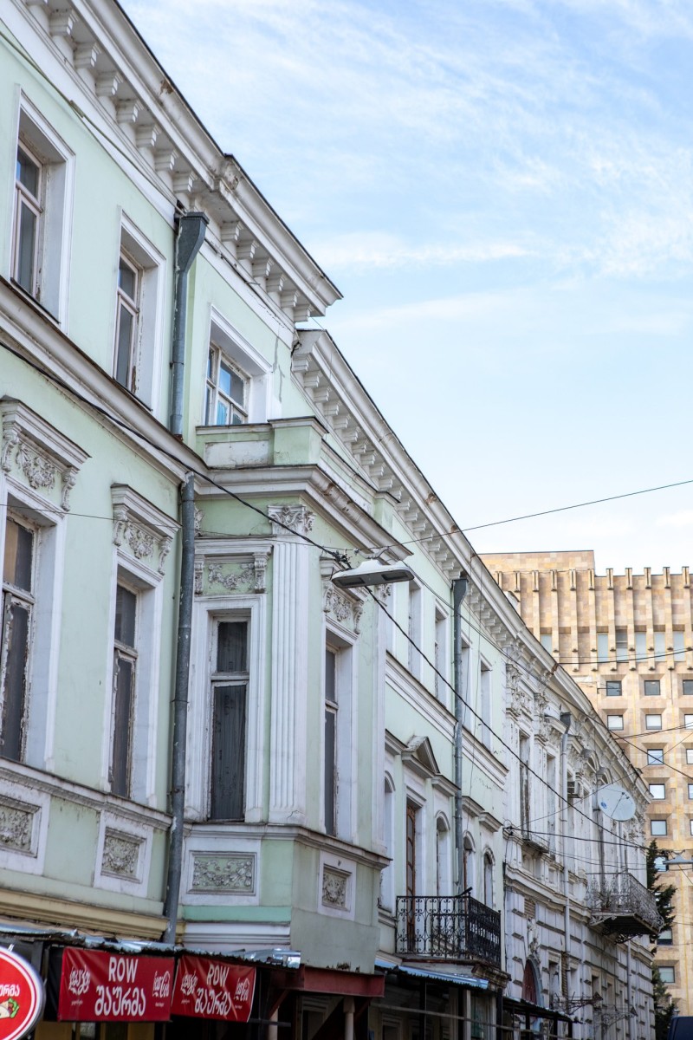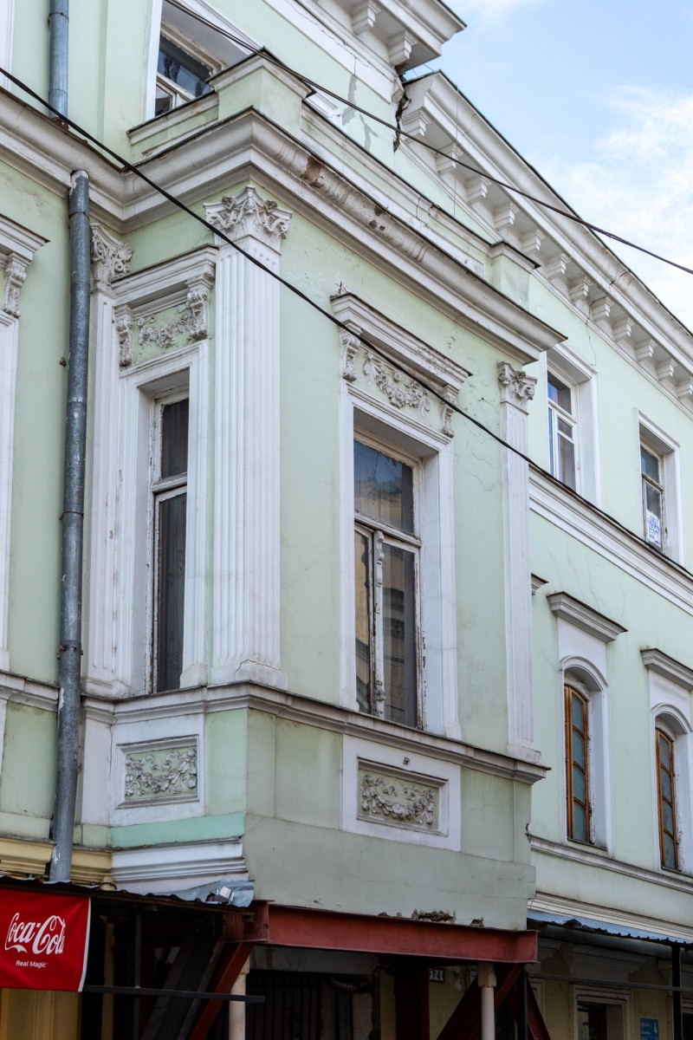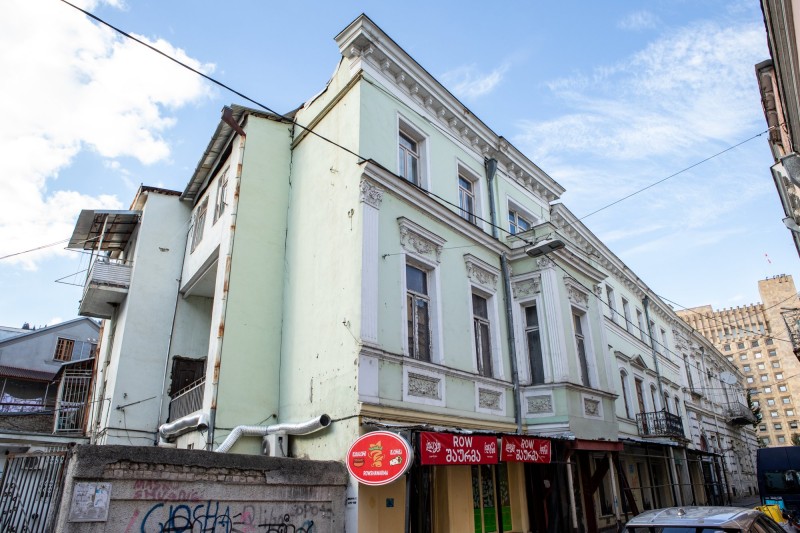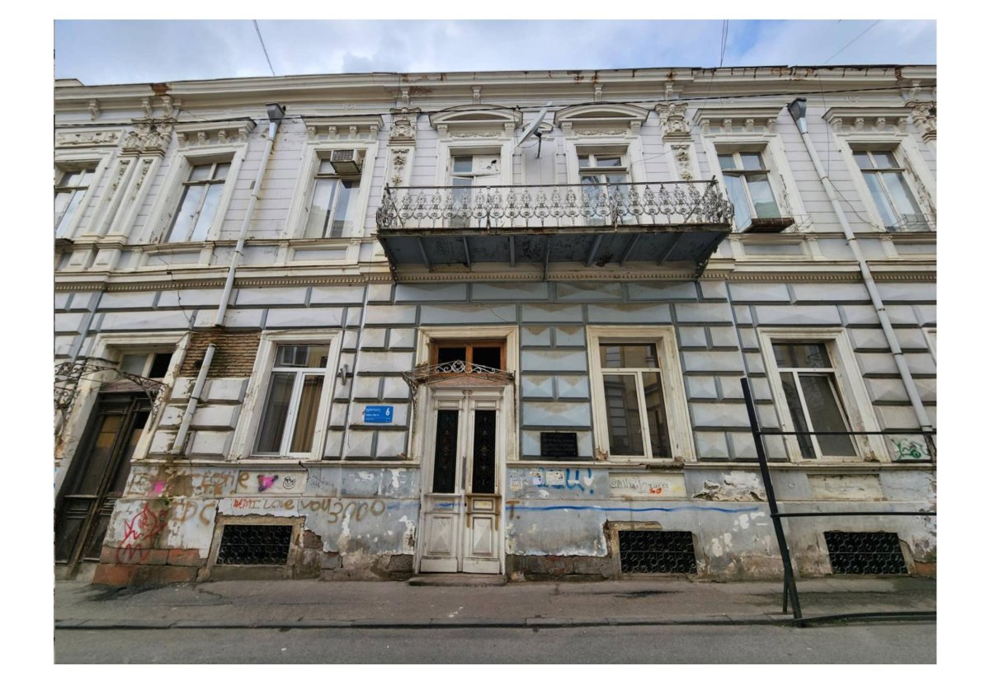
Information in details
The house located at 4, Sulkhan-Saba St. was built in the last quarter of the 19th century, and the wings were built later. On the photos of the turn of the XIX-XX centuries (the final artistic-architectural appearance of the area was received at the end of the XIX and the beginning of the XX centuries) this building appears to have been built, but then it was still two-story. The third floor was built later. On the memorial plaque attached to the entrance of the house, it is mentioned that in 1888-1889, Ilia Chavchavadze lived here and there was Editorial office of the newspaper "Iveria". The composition of the main facade of the three-story building standing along Sulkhan-Saba Street is symmetrical. The facade is plain and consists of a row of openings and one balcony. A balcony with iron tracery is located in the center of the second floor and its door ends with a plain pediment. On both sides of the balcony, three low-arched windows are cut, and a fixed shelf is placed on top of them. The windows of the first floor are relatively large and rectangular, and like those of the upper floor, they also end with a shelf. Here, in the center, under the balcony, there is a doorway, and in front of it are two square, fluted columns, which support the balcony of the second floor. As for the third floor, there is a row of relatively small rectangular windows. The facade ends with a row of brackets. The building is well-decorated and stands out among the buildings on the street.


 თბილისი, Sulkhan-Saba street N4
თბილისი, Sulkhan-Saba street N4
 41.6930250, 44.7989042
41.6930250, 44.7989042

