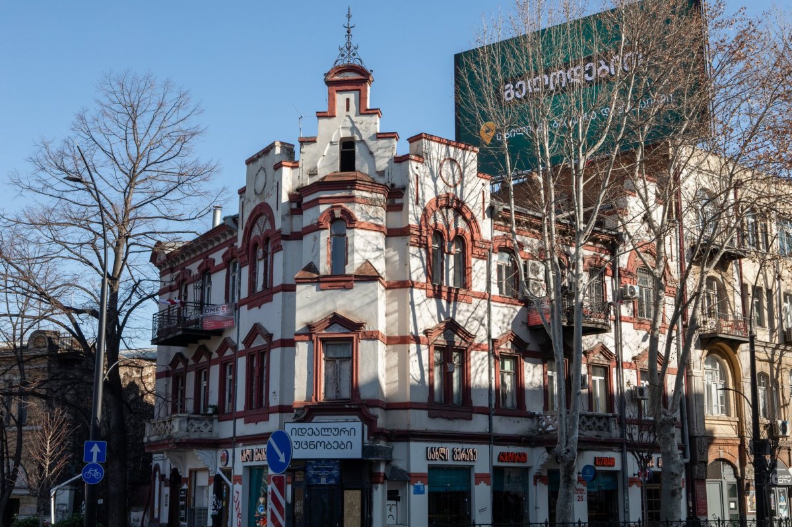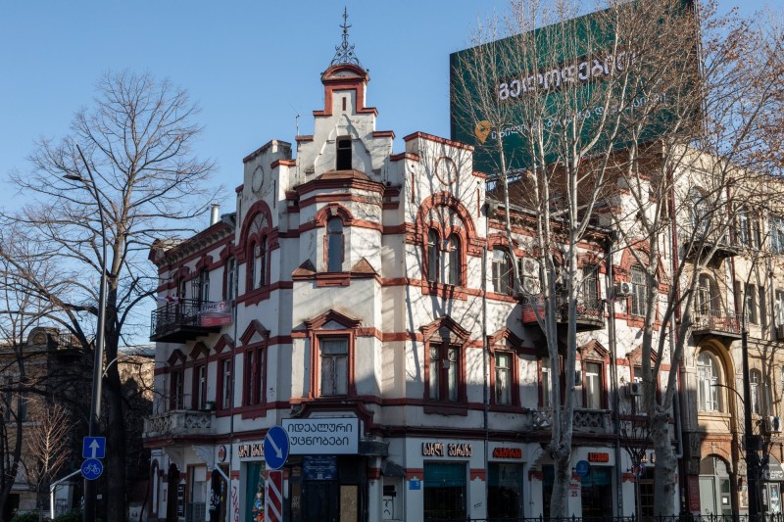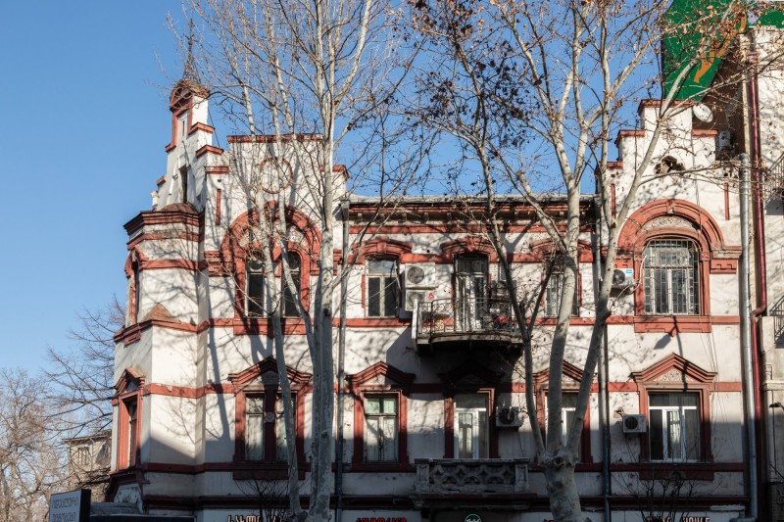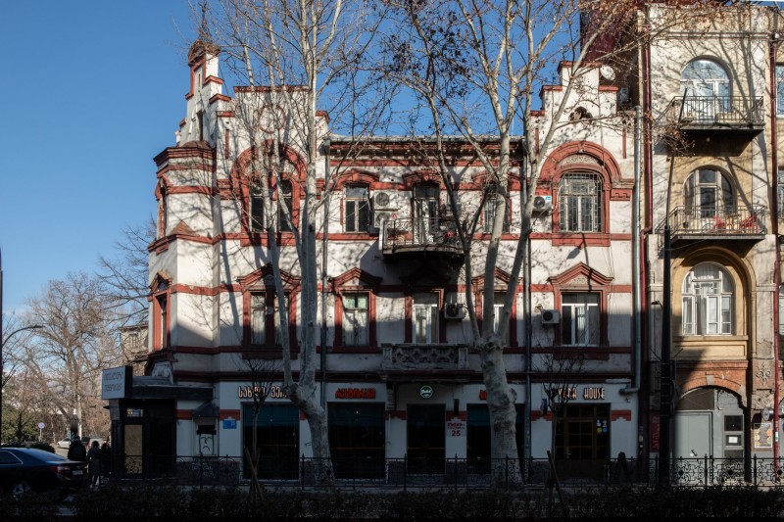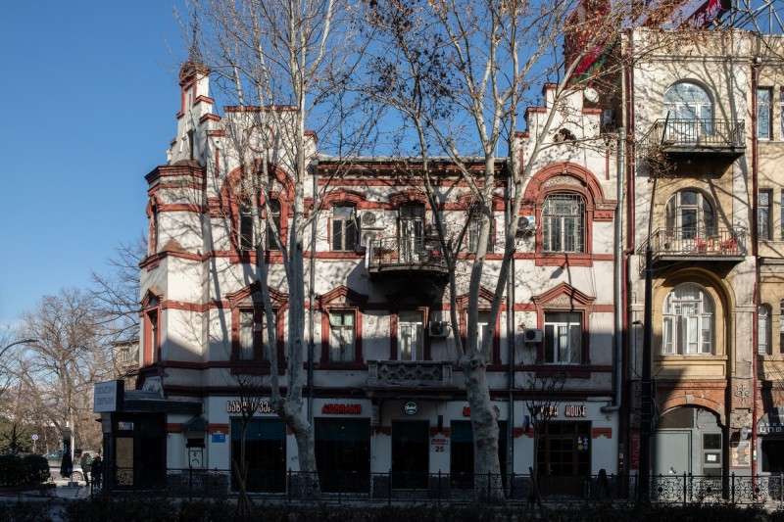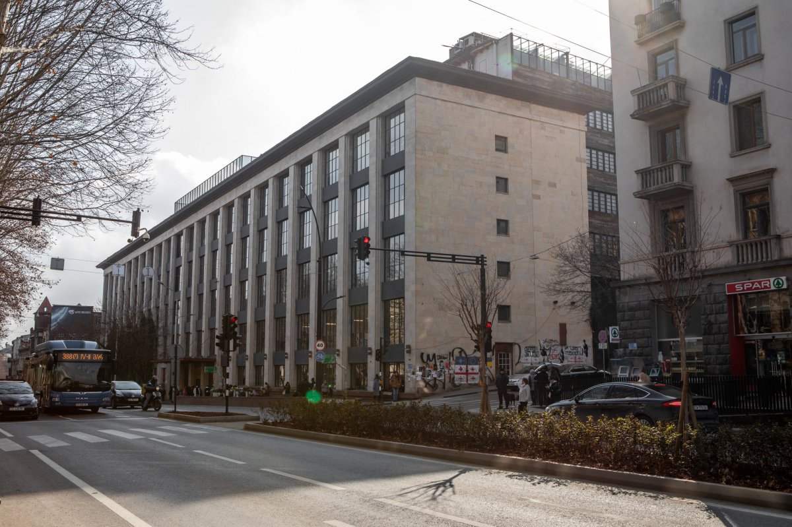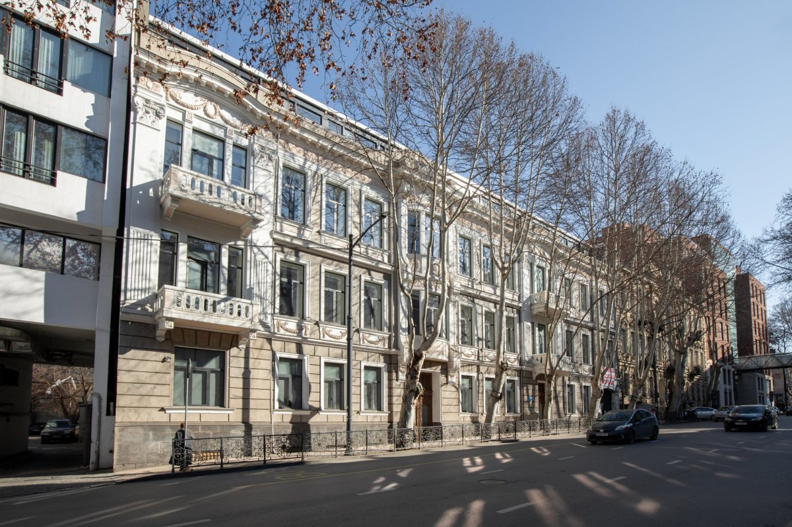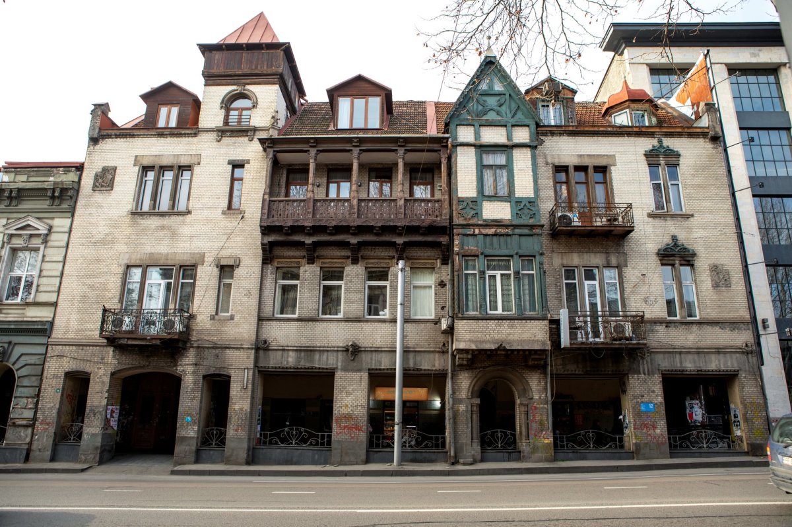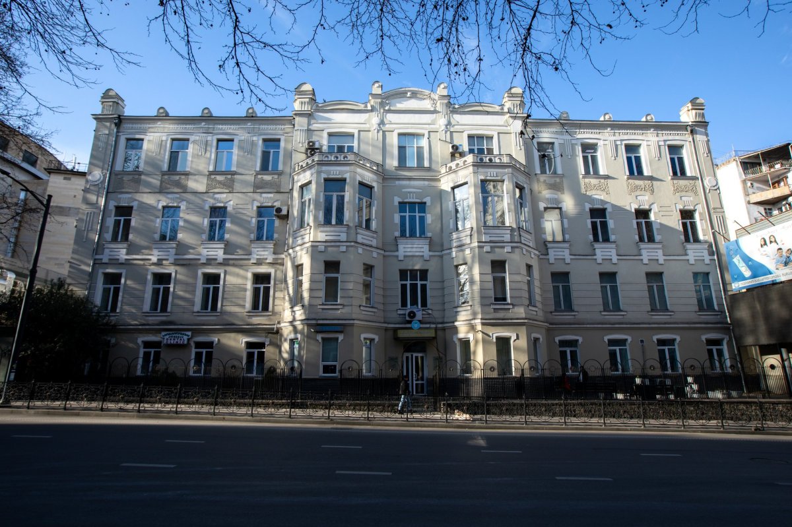
Information in details
The residence of the Georgian critic, translator, journalist, and public figure, Alexander Sarajishvili, located at 25, M. Kostava St., was built in 1905 by the famous Russian architect, A. Ozerov. The richly decorated three-story building, due to its location and architectural solution, is the architectural dominant of the existing development. The building comes out into the square with a sharp angle accentuated by a bay window and is perceived in full, practically at first glance. The facade decoration is identical for both facades of the house, thanks to which the building maintains its artistic integrity. But, despite such artistic "solidarity", it still stands out on the side of M. Kostava Street. The outgoing facade, which is slightly raised from the plane of the wall, significantly taller in height, can be called the main one due to the risalite, finished with a stepped pediment. In addition, the corner of the building acquires a separate value, which is characterized by a clear vertical bay window, paired arched windows under a single decorative arch and a metal openwork spire of the parapet It is fastened as an independent segment thanks to the crowned stepped chevron. Actually, this corner of the house should be considered as its main facade. From the stylistic point of view, the building is eclectic, it bears the signs of modern "Art Nouveau" built on the basis of the stylization of both Renaissance and Gothic architectural profiles. The building is undoubtedly of high architectural-artistic value and is important for creating the historical-architectural appearance of the street.


 თბილისი, Merab Kostava Street N25
თბილისი, Merab Kostava Street N25
 41.7065389, 44.7874245
41.7065389, 44.7874245

