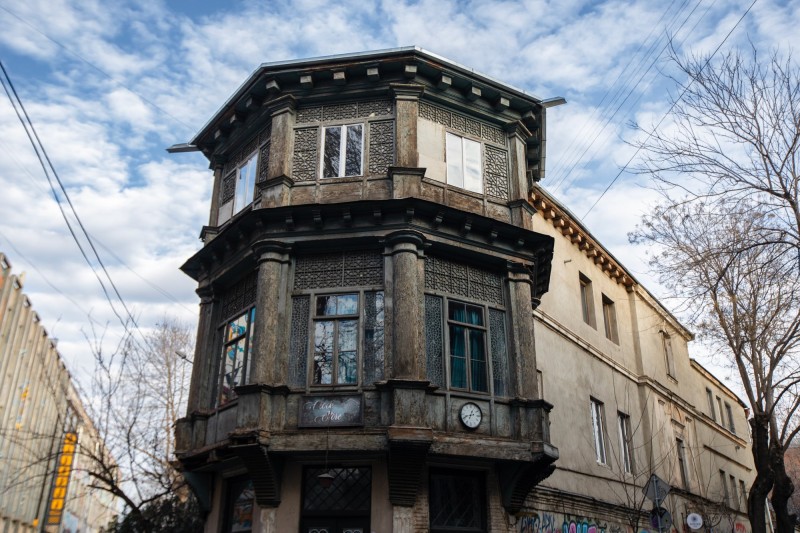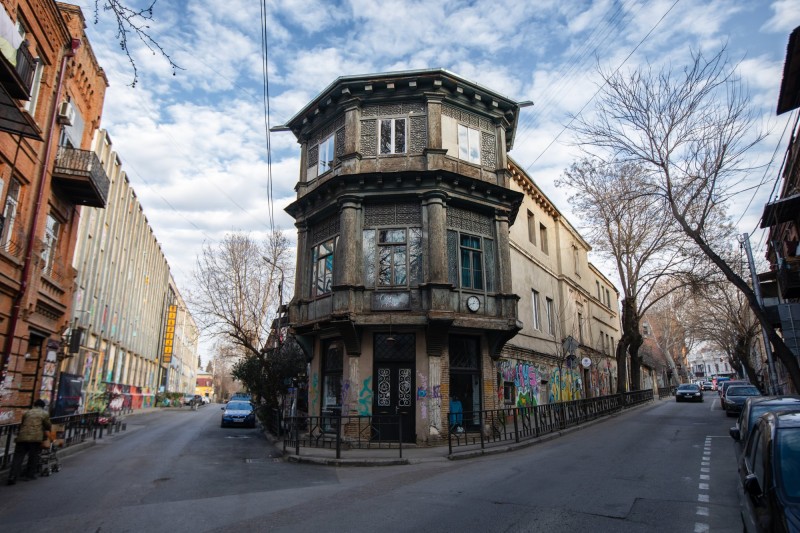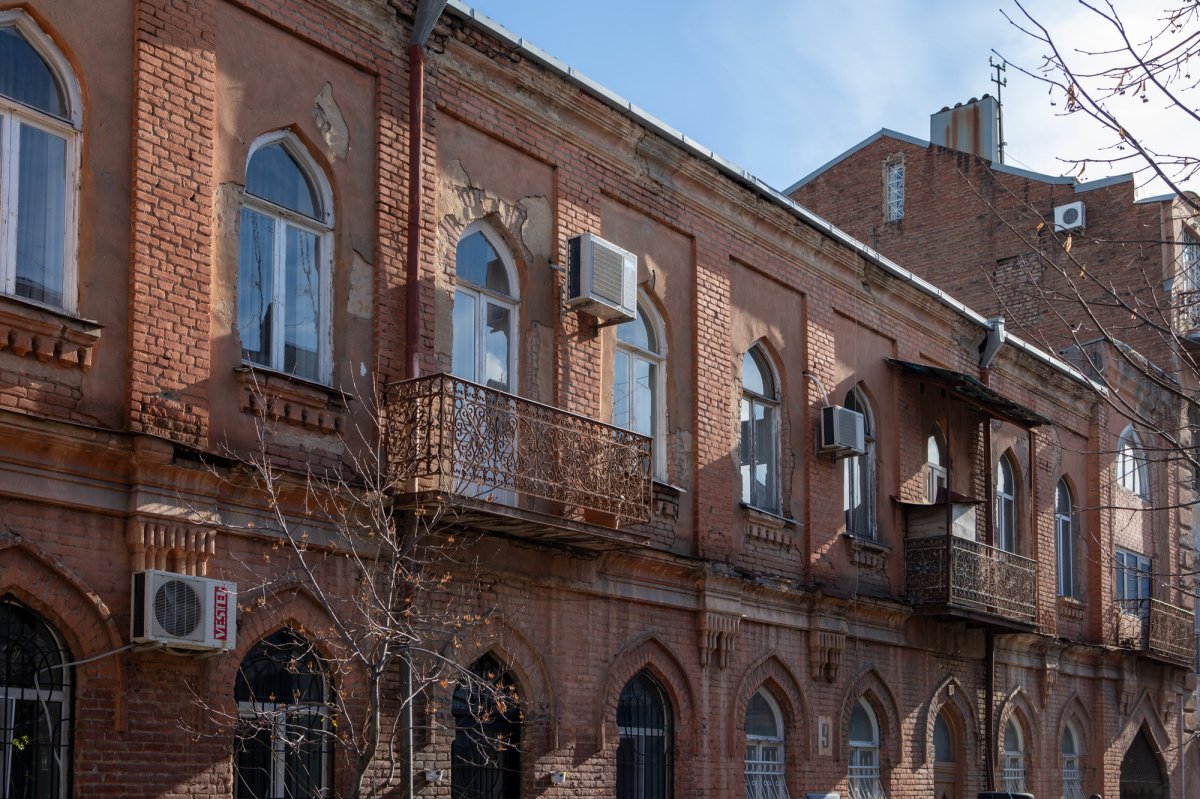
Information in details
The building located at 18, Mazniashvili St. is situated at the intersection of Mazniashvili and Ninoshvili Streets and largely defines the artistic appearance of not only the street, but also the neighborhood and the city in general. The building, in its form - with a facade standing at the intersection of streets, fits the function of city planning as well. The residential house is one of the unique buildings that make the city's business card and attract great interest from foreign guests and locals. The three-story building is characterized by outstanding artistic and architectural expression. The section presented at the intersection of the streets is its main facade, which forms the dominant part of the building and its main axis, a four-sided, angular wooden glass band, which opens at both street intersections and defines the configuration of the building. The second floor of glass gallery consists of strong wooden Doric columns, between which are inserted wooden decorative musharabi. The balcony of the second floor rests on massive, toothed wooden brackets. The wooden columns are based on the wooden bases, which are slightly wider than the configuration of the balcony, that's why the corners of the balcony and decorative musharabi are arranged on different planes, which gives it a kind of life, dynamic and at different intervals of the day, during lighting. The third floor is created with the same decorative arrangement, however, unlike the second, the massive wooden Doric columns are replaced by flat pilasters. Structurally, the wooden musharabi and the painting are of the same type, although they differ in the elegance of the wood carving itself. Also worth noting is the slight difference between the proportions of the second and third floors. The second floor is more refined and perfectly proportioned, while the third floor is comparatively lower. When observing, a difference can also be noticed between the wooden coils ending the floors. It can be assumed that the third floor was erected on the building later, although very soon; Or secondly, it is possible that the additional floor is contemporaneous, and the artistic solution belongs to another hand. Even at first glance, it is clear that the building repeats the stylistic signs characteristic of the Tbilisi architecture of the second half of the 19th century. Some of the buildings of that time are characterized by wooden, open inner courtyards, balconies, and, on the contrary, plain classicist facades. In the mentioned example, if the internal openness appears on the facade in full, the side facades are filled with plain, quiet classicism. Unfortunately, the side facades have changed a lot, although the photos from just a few years ago show that it had a distinctly classic look.


 თბილისი, Giorgi Mazniashvili Street N18
თბილისი, Giorgi Mazniashvili Street N18
 41.7093294, 44.8033266
41.7093294, 44.8033266





