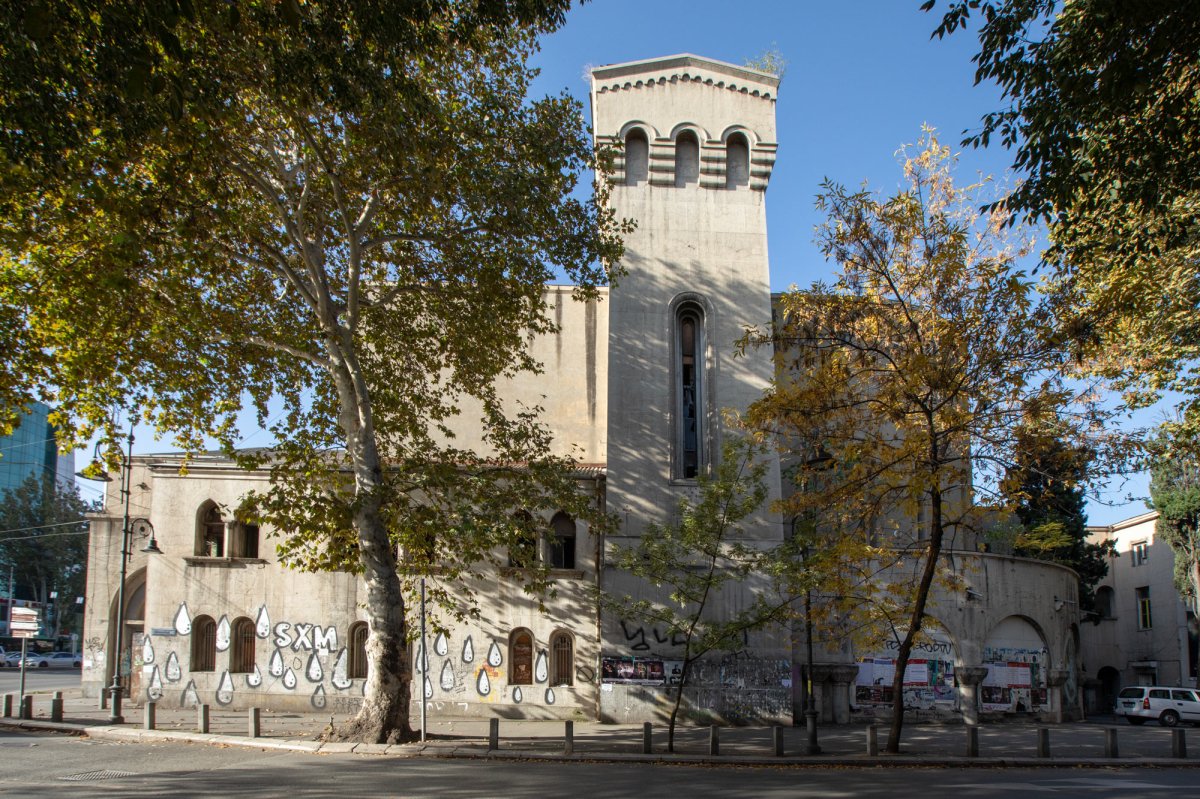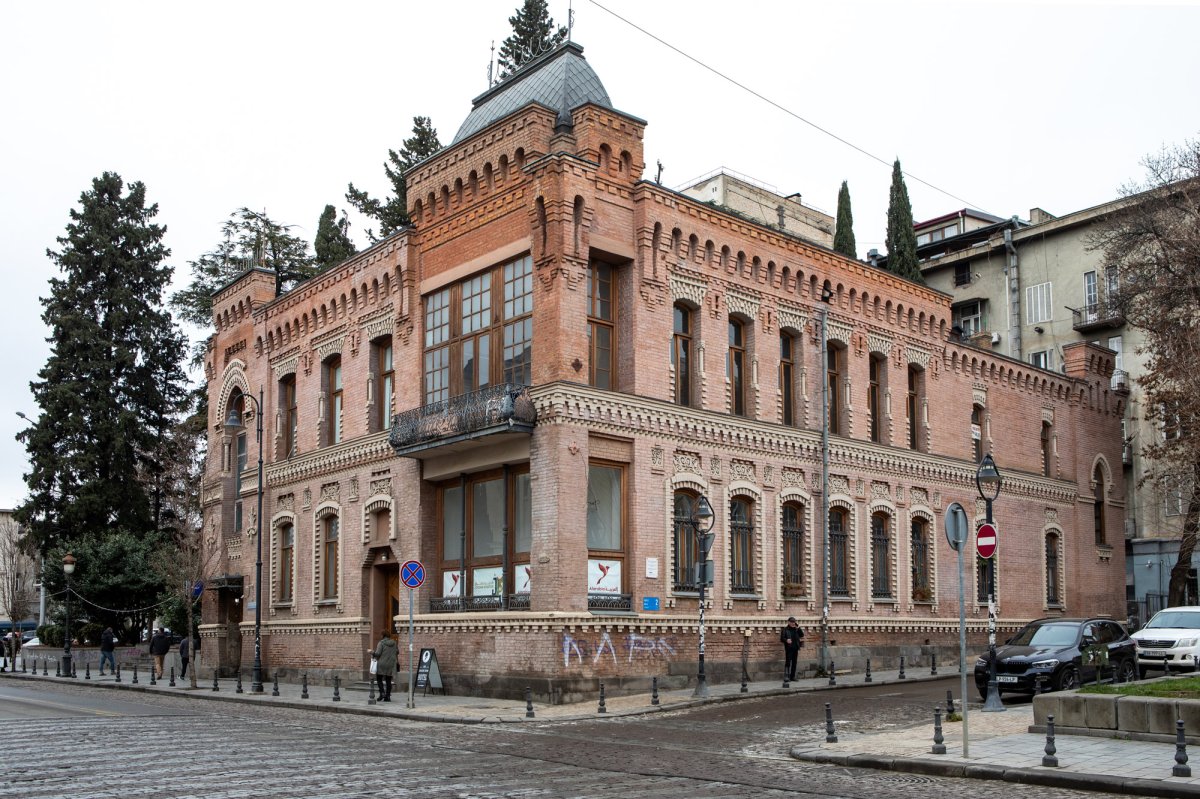
Information in details
The name of the author increases the significance of the eclectic style building located at 81 Agmashenebeli Ave. at the end of the 19th century, built in the 1880s. The project of the house belongs to the architect of German origin, Paul Stern, who drew it up in 1882 for Colonel Acziss. The polychrome facade decorated with alternating rows of red and white bricks is divided by arched windows. The wide arched openings of the bow outline of the first floor are replaced by narrow windows on the second floor. The eclectic aesthetics of the facade decoration are finally defined by various artistic-architectural details - rusted finials, pilasters dividing the plane of the wall, parapet crowning the risalite, and iron gate grill. The building was rehabilitated by the Tbilisi City Hall in 2010 within the framework of the large-scale rehabilitation project of Davit Aghmashenebeli Avenue, during which the facade, which had changed over time, was restored and reconstructed according to the project preserved in the archive. A residential house with a rectangular cubic volume contains practically all the traditional components of the spatial organization of a Tbilisi residential house; According to the local tradition, it has a large and quite dark inner yard, invisible from the street, in which we can find an arched tunnel-exit cut in the facade. This building is an integral and organic part of the artistic-architectural face of the historically formed development of Davit Agmashenebeli Avenue. It is another remarkable example of a Tbilisi residential house typical of the artistic era of the end of the 19th century.


 თბილისი, Davit Agmashenebeli Ave N81
თბილისი, Davit Agmashenebeli Ave N81
 41.7088100, 44.7981036
41.7088100, 44.7981036













