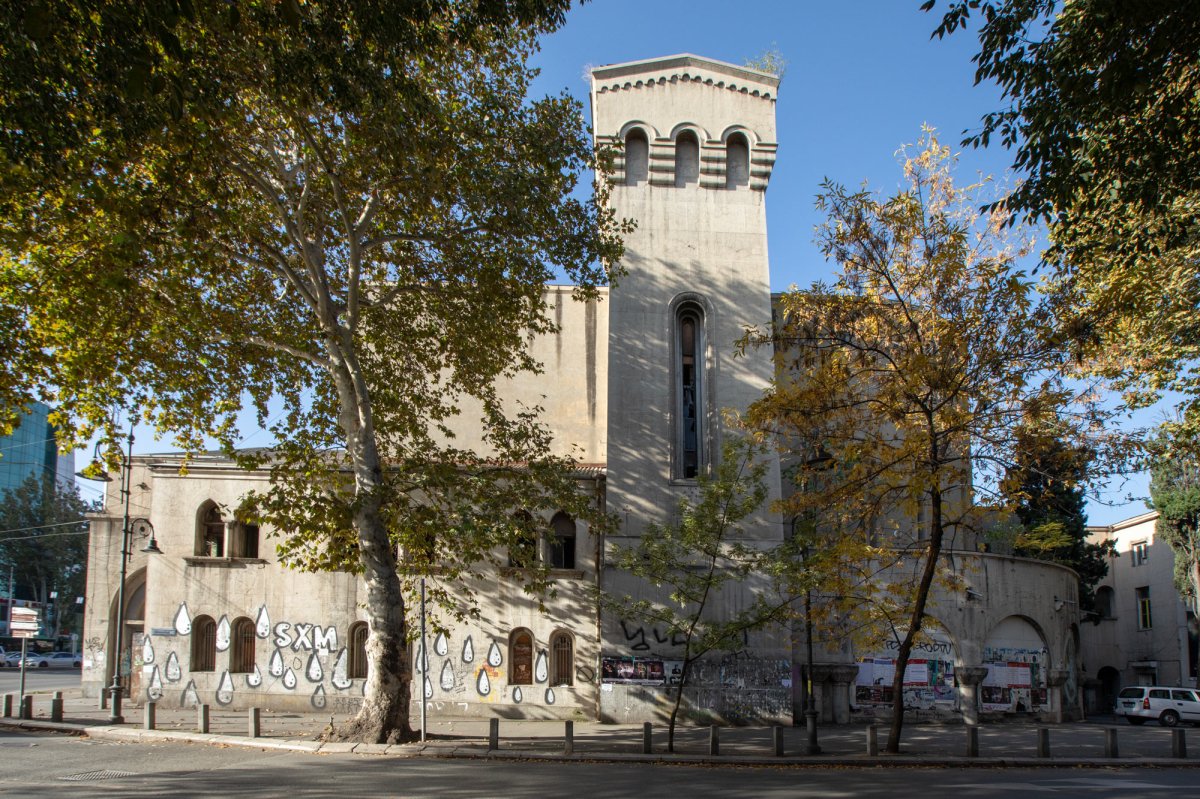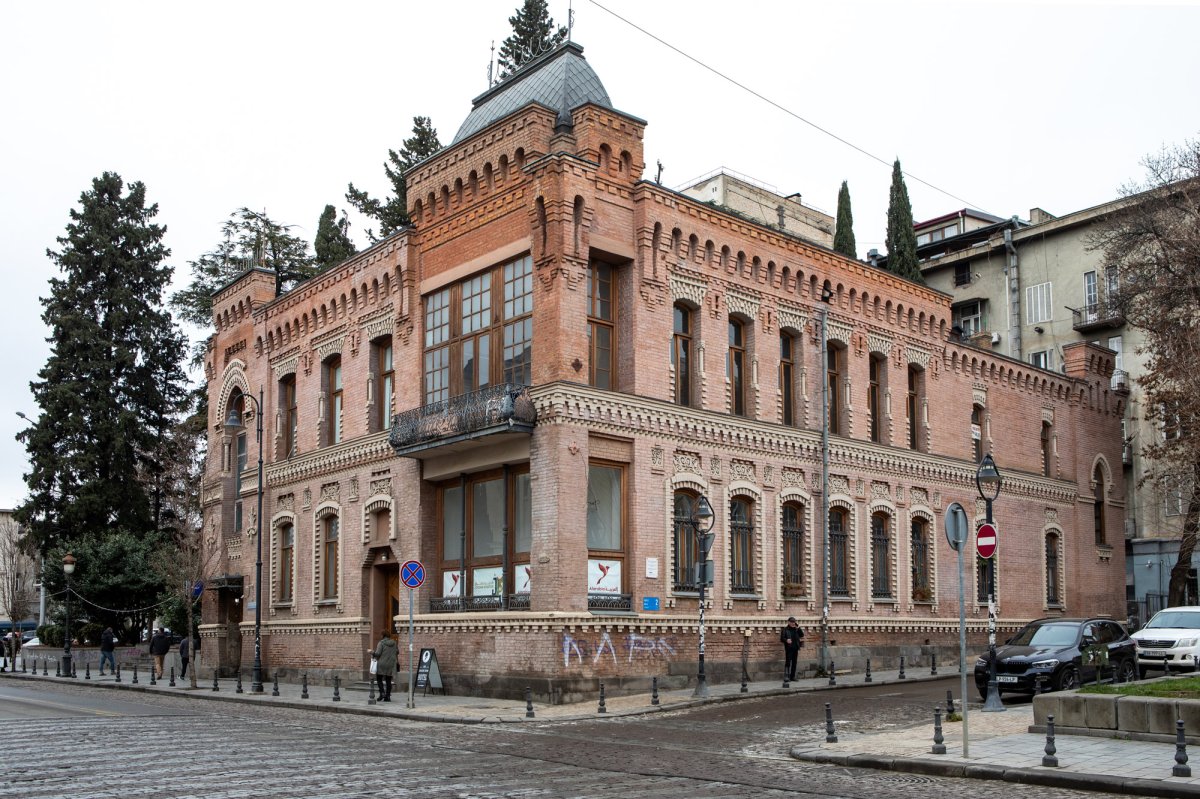
Information in details
The author of the building built in 1879, located at 46, D. Aghmashenebeli Ave./12, Anzor Erkomaishvili street, is the famous German architect Leopold Bielfeldt, who has been working in Tbilisi since 1868. The cubic volume of the two-story house standing on the corner of Aghmashenebeli Ave. and Chorokhi Street is important for city planning, from a historical-cultural and artistic point of view. The European-style facades of the building covered with decorative plaster offer a sample of Renaissance-Baroque eclecticism, which is indicated by the flat profiled gables of the building on the one hand, and on the other hand, the cornice decorated with plant ornaments and the arched eaves of the parapet crowning the house. The facade is symmetrical, except for the wooden door leading to the entrance hall cut into the right edge of the building, which is decorated with decorative elements of wood and metal. The entrance hall is richly decorated, there is a wide stone staircase, the interior space is divided by pilasters with profiled Corinthian capitals, and the ceiling is surrounded by a rich floral ornament. The decoration of the facade on the Chorokhi Street side is similar to the main facade, but plainer, and less decorated with sculptural ornaments. An entrance is cut in the corner of the facade, with a small staircase with a metal railing. The second entrance is from the main facade, which will lead the visitor to the entrance hall. According to the tradition of Tbilisi residential houses, this building also has two different facades; The European-style facade is extended on the side of the inner courtyard by an open gallery-balcony, an integral element of the ancient Georgian residence, arranged along the entire perimeter of the courtyard facade.


 თბილისი, Davit Agmashenebeli Ave N46
თბილისი, Davit Agmashenebeli Ave N46
 41.7055221, 44.8002284
41.7055221, 44.8002284





