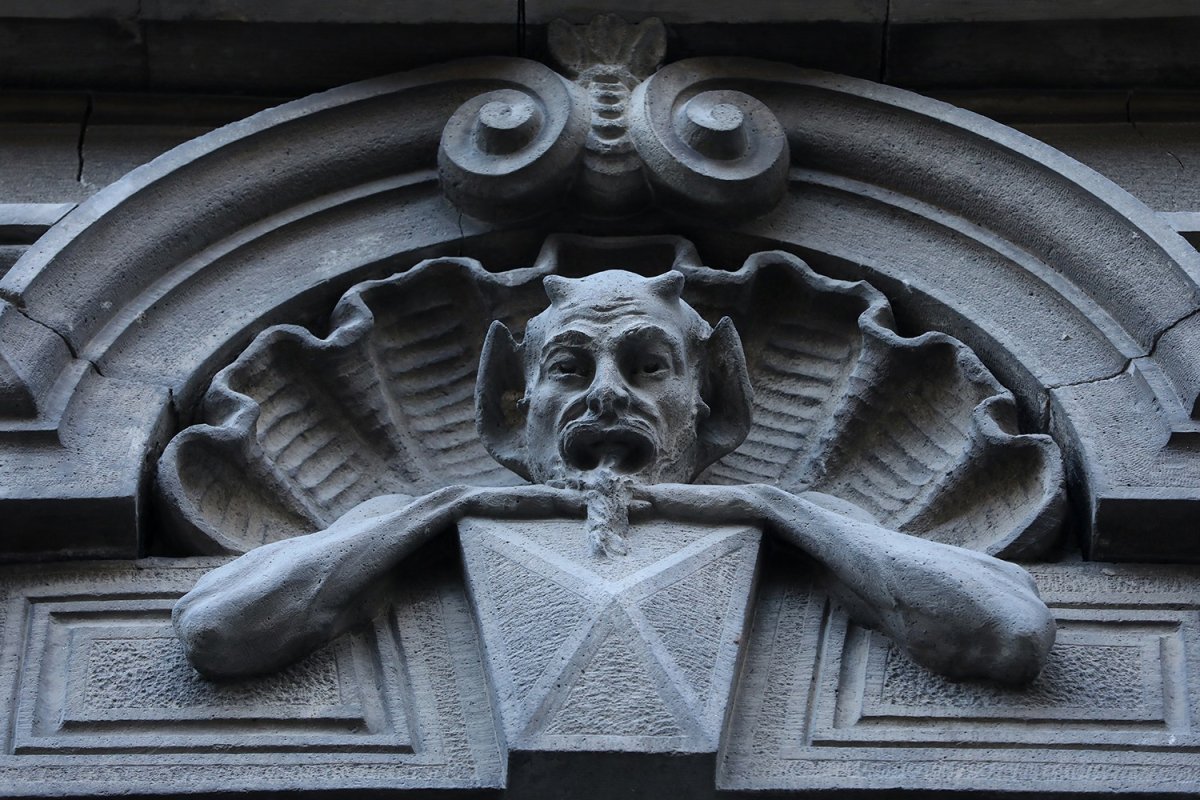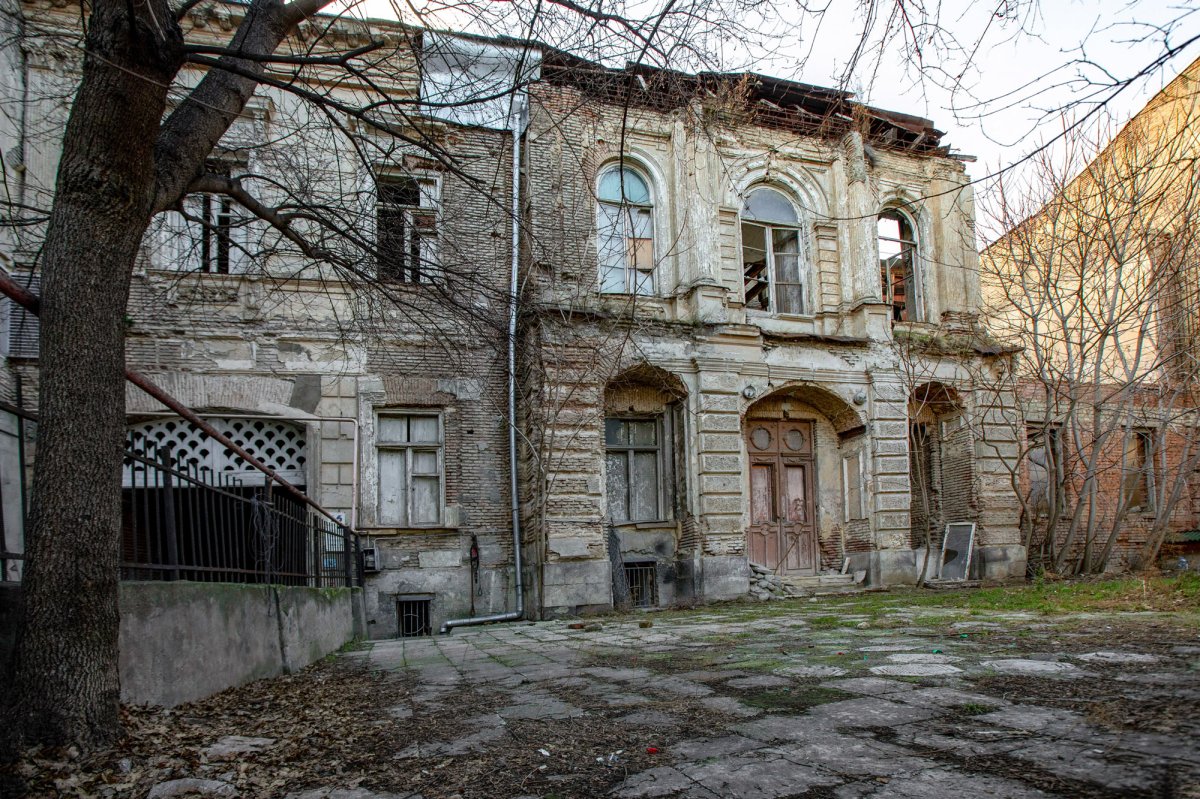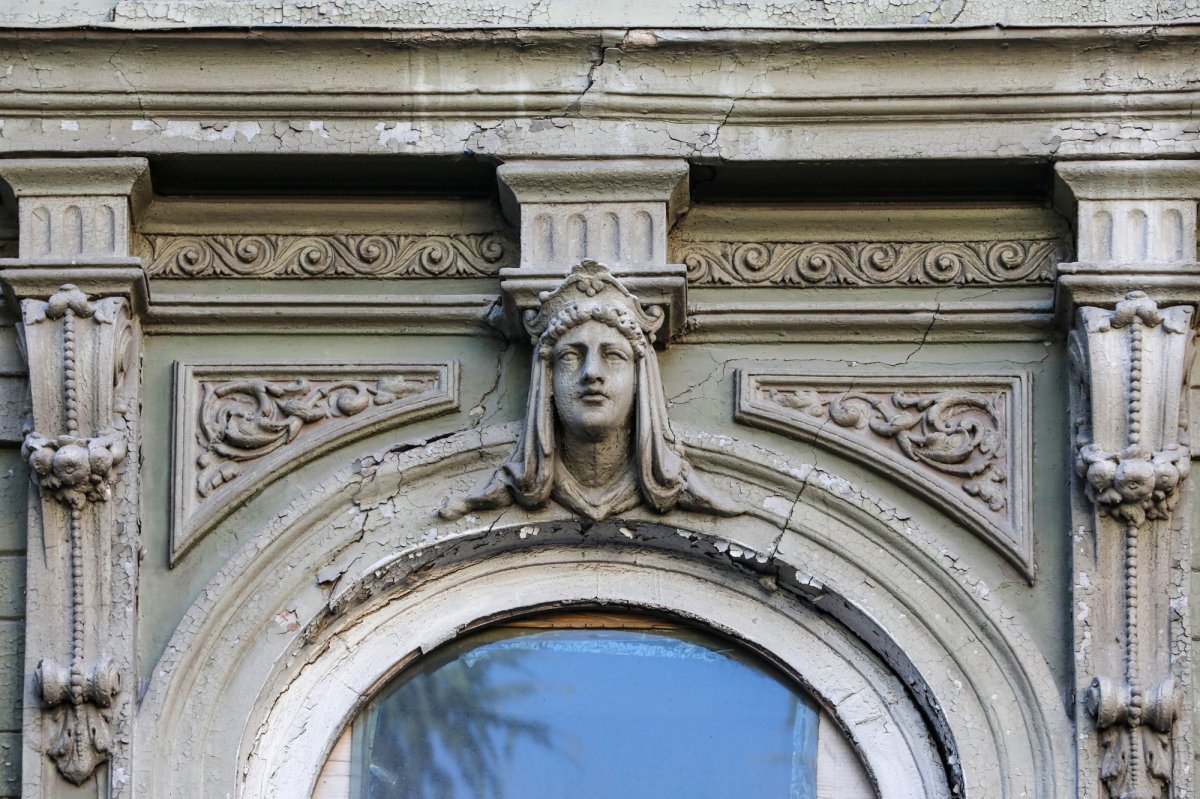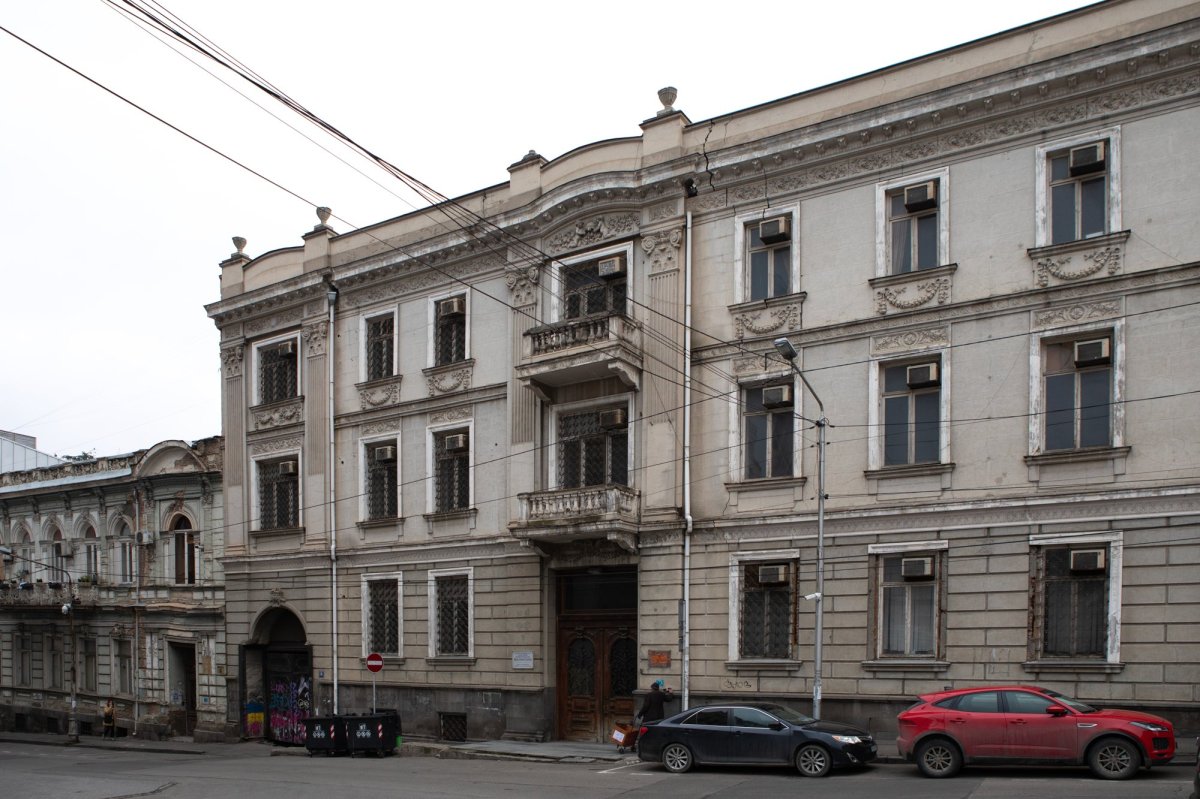
Information in details
The building at 6, P. Ingorokva St. was built at the beginning of the 20th century by Polish architect Alexander Szymkiewicz. It is interesting to see the composition of the building, decorative sculptures, which determine the high artistic value of the building. This building is an original structure of sophisticated architectural taste, which was facilitated by the historical circumstances. There were plots of two different owners here. That is why house #6 was built on a very narrow section - the architect masterfully solved this problem. Initially, he drew up a project where the facade was a repetition of the left wing of the facade of his own house built previously in 1887 (this project is preserved in the National Archives of Georgia). However, he built the building in contrast to the project and created a self-contained structure of refined taste instead of the existing one. The dwelling house stands on the perimeter of the street with a mansard and is oriented longitudinally towards the inner courtyard, where originally on all three floors it should have had a wooden gallery similar to the house standing next to it with a system of balconies. The eclectic facade facing the street is richly decorated. On the first floor, the plane of the wall which is rusticated - on the left is a rectangular tunnel entering the yard, on which a metal open work gate was hung (now it is a new gate, restored in the form of an old one), on the right there is an arched opening inserted in the rusts, with a metal open work cover, and above it, on strong coiled brackets, a bay window spanning the second and the third floor is flanked by semicircular columns with Ionic capitals and finished with a Baroque undulating pediment. The lower opening of the bay window is arched with a man face mascarone, and the upper third floor opening is rectangular. A similar simple composition is repeated above the entrance tunnel to the courtyard, but without a bay window, directly on the plane of the wall. On the second floor, there is a similar small rectangular window with an arched capital, in which there is a statue of Pan with his chin resting on his wrists on the window sill. Above is also an open arched loggia flanked by Ionic-capital columns, with a balustrade in front. The plane of the wall on both floors is supported by rusted pilasters. Here, there are still some colored strips of the wall surface. The third floor is finished with a strongly profiled cornice on toothed brackets and pyramidal acroterion above. Behind them, in the sloping mansard towards the street, there are two rectangular dormer window openings with small pediments. This entire facade composition is skillfully calculated with a sense of structural integrity, where small and large architectural forms are both contrastingly attractive and at the same time resolved in compositional unison.


 თბილისი, Pavle Ingoroqva Street N6
თბილისი, Pavle Ingoroqva Street N6
 41.6930311, 44.7977386
41.6930311, 44.7977386











