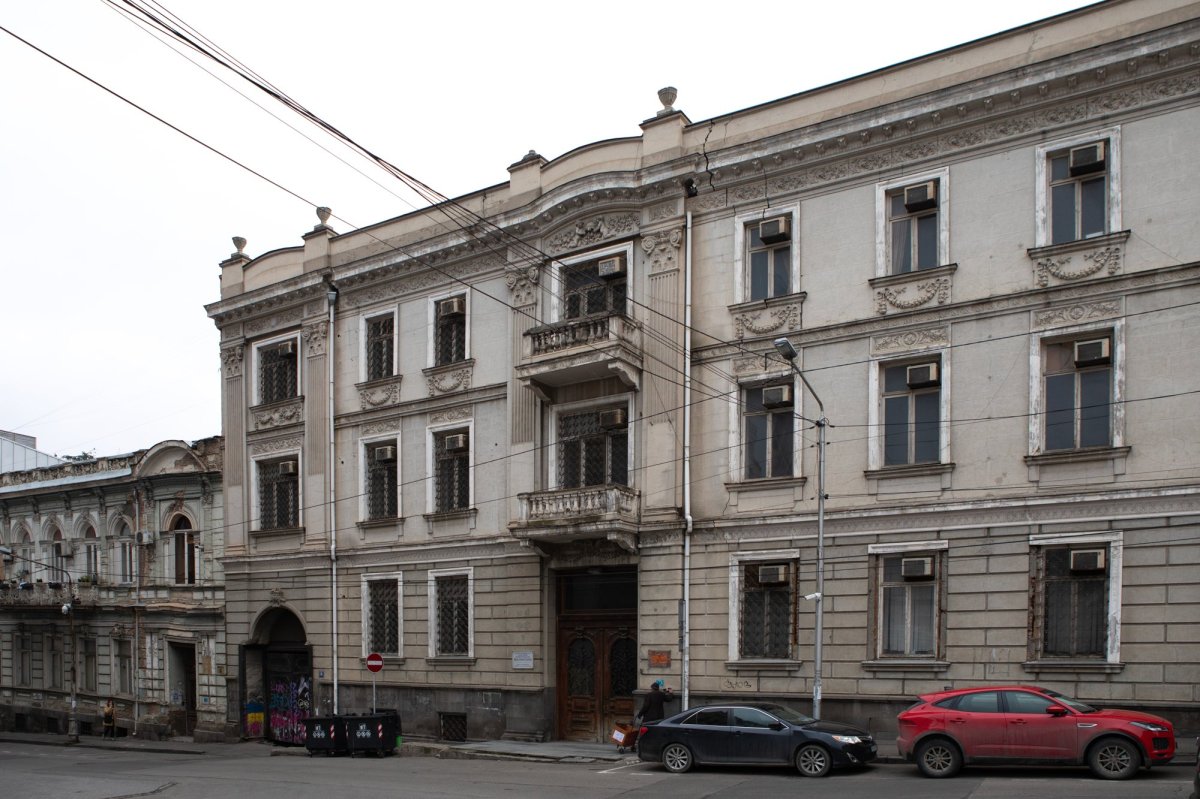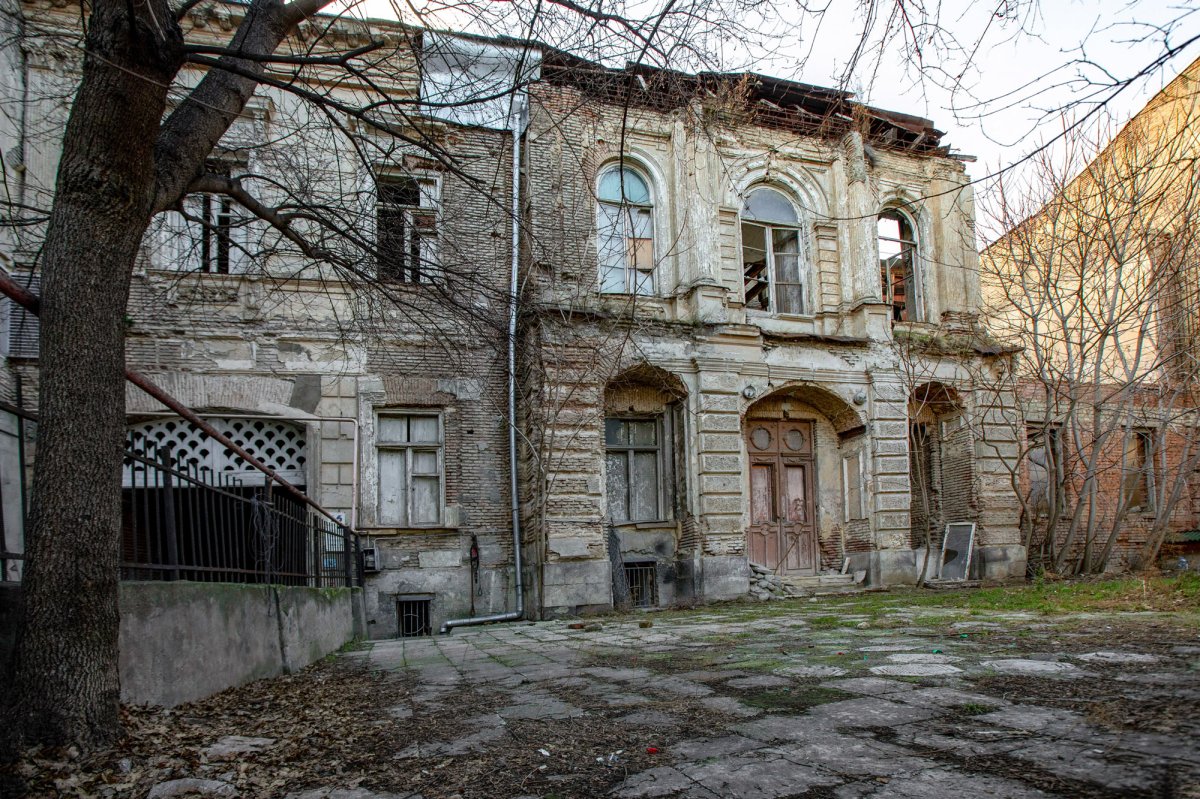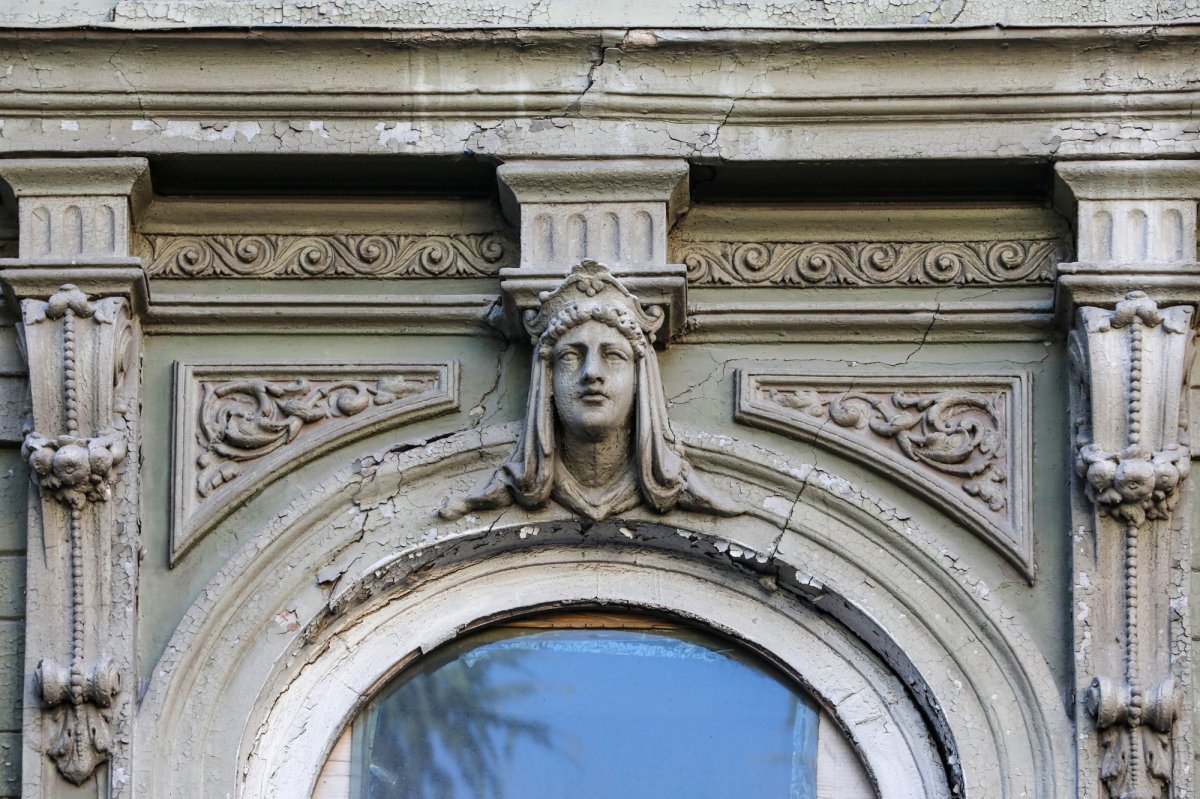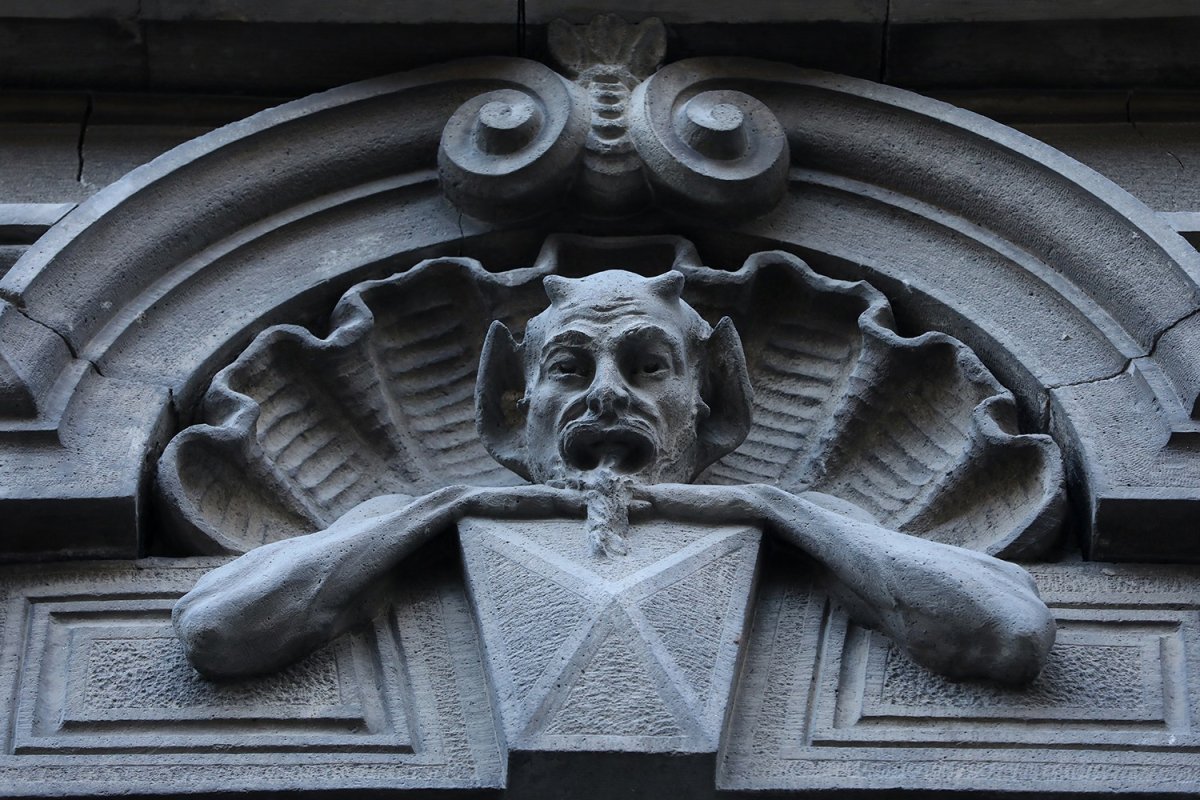
Information in details
According to archival materials, the building located at 8, Ingorokva St. was built in the middle of the 19th century by the architect Christopher Bogdanovich Ter-Sarkisov-Satunts. The architect was born on September 20, 1875 in the city of Shusha, then the family moved to Tiflis. He received higher engineering and architectural education in Russia. Later he returned to Tbilisi again. The first project of Satuntsi was very responsible - it represented the building of the theater of the Georgian nobility. The large-scale brick-plastered building is an elongated rectangle in plan and is symmetrical in both plan and facade composition. The main facade of the three-story building, which comes out on Ingorokva Street, consists of a row of windows and balconies connected to them. The edges of the facade are risalites, in addition, two risalites are inserted at an equal distance from the middle axis of the facade. Between the risalites there is a row of rectangular windows. On the first floor, wide openings are cut in the edges, on the left is a gate decorated with an arch and in the middle is a gate decorated with a key stone, and on the right is a relatively low rectangular entrance. All four risalites on the second and third floors are decorated identically, with the difference that there are balconies on the middle risalites, and rectangular windows on the sides. Composite capitals resting on fluted pilasters are inserted in the edges of all risalites. As for the windows, on the first floor they are set in plain rectangular frames, on the second floor they are topped with a rust filled with floral ornament, and on the third floor, massive garlands are inserted under the openings. The mezzanine belts are decorated with different circular ornaments. As for the upper part of the facade, there is an entablature along the entire length, in which parapets are raised on top of the risalites. The parapets of the balcony risalites are decorated with plant ornaments and images of two children. The upper part of the facade is completely covered by a floral carving, above which comes an Ionic ornament and a row of brackets. Balance is achieved by the distribution of elements in the architectural facade composition. The mentioned large-scale building plays an important role in the surrounding development.


 თბილისი, Pavle Ingoroqva Street N8
თბილისი, Pavle Ingoroqva Street N8
 41.6934287, 44.7975362
41.6934287, 44.7975362













