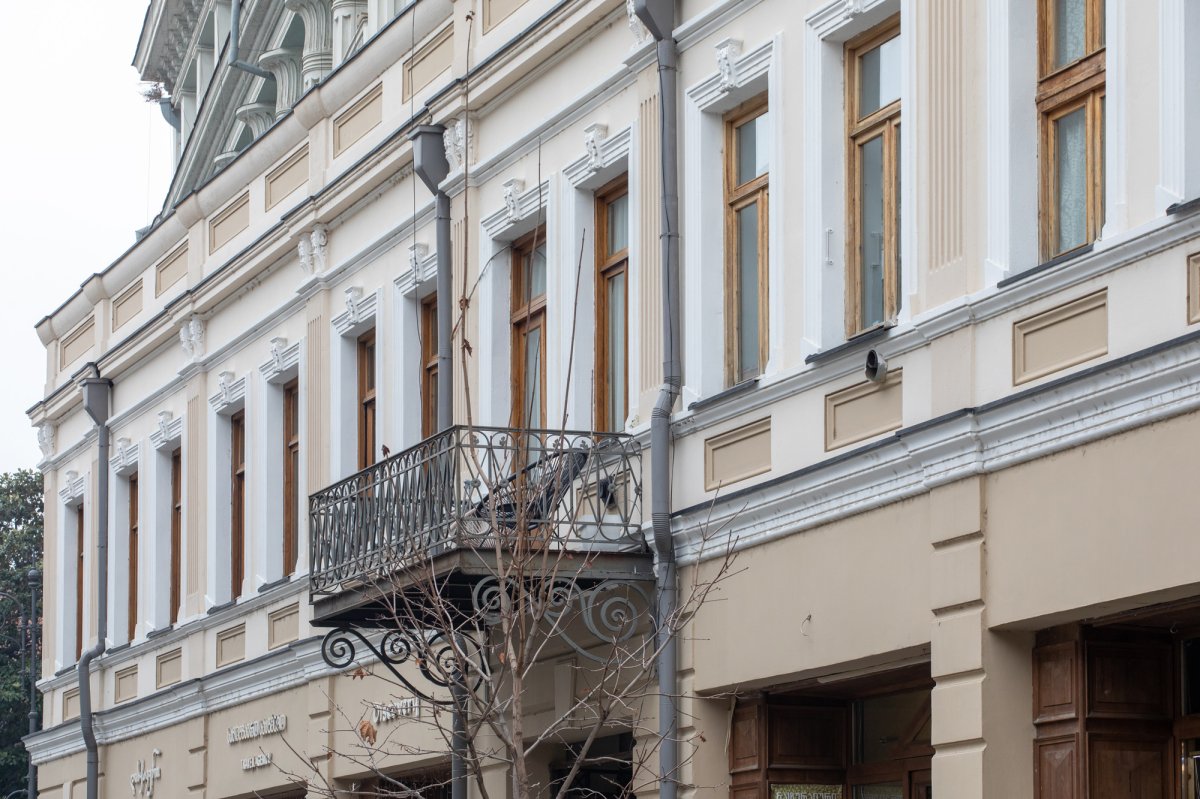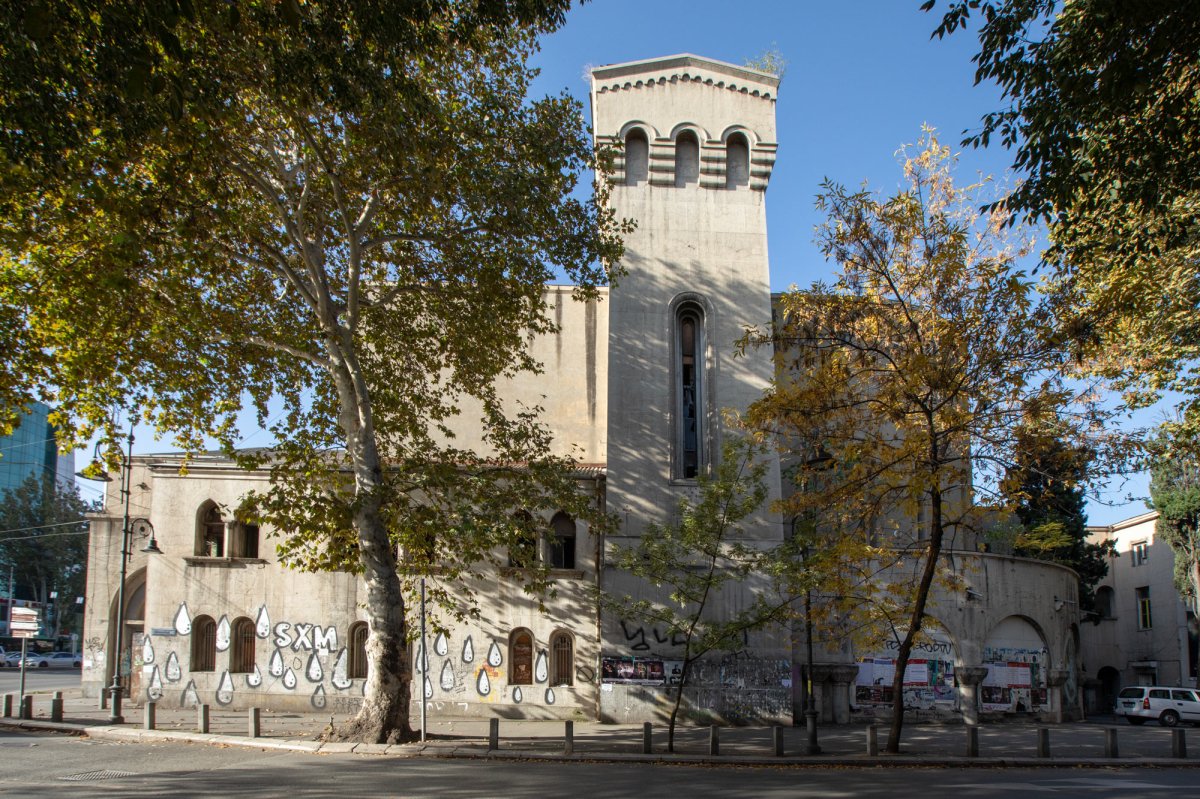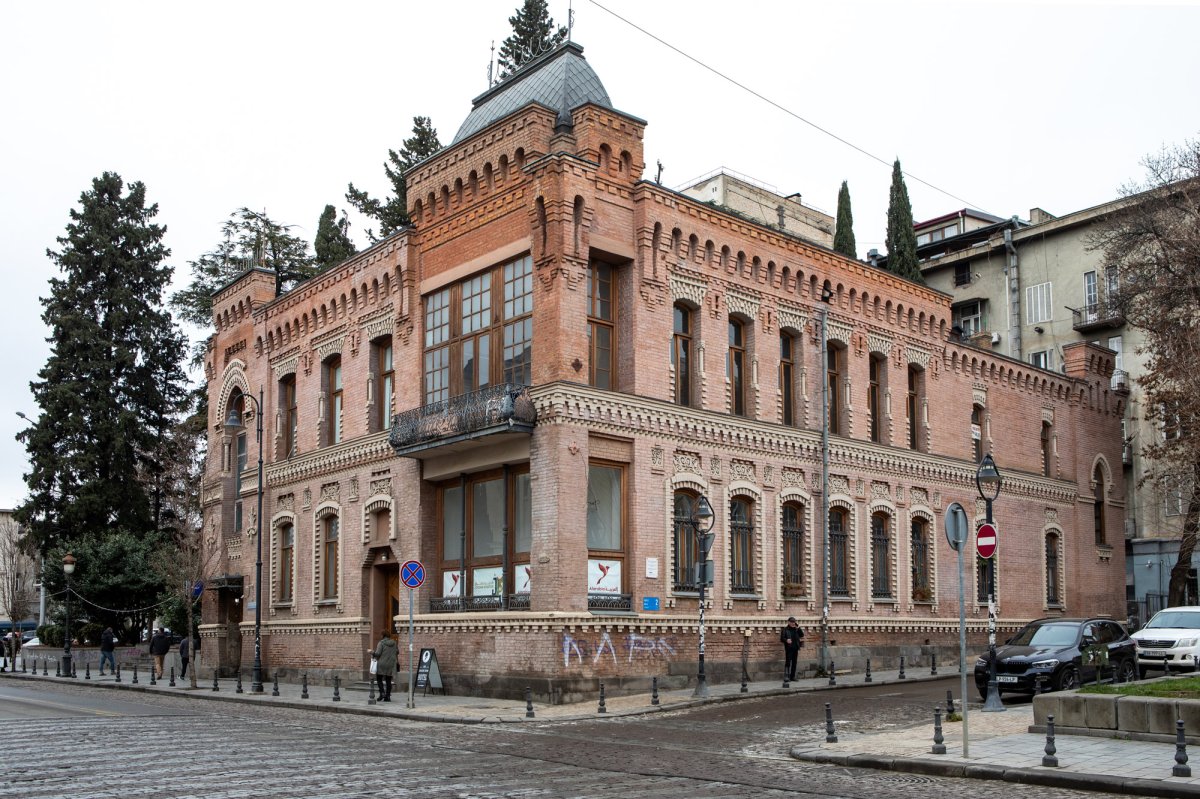
Information in details
The two-story building, built with old Georgian bricks, covered with decorative plaster, with an eclectic style facade, located at 10, Agmashenebeli Avenue, dates back to the end of the 19th century. Accented with clear vertical lines, the composition is markedly symmetrical, orderly, and "strictly organized". The building with a rectangular cubic volume contains all the traditional components of the spatial organization of a Tbilisi residential house; According to the local tradition, it has an inner courtyard, invisible to the street, in which we find a tunnel-exit cut in the facade. This building is an integral and organic part of the artistic-architectural face of the historically formed development of Davit Agmashenebeli Avenue. It is a typical example of a Tbilisi residential house characteristic of the artistic era of the end of the 19th century.


 თბილისი, Davit Agmashenebeli Ave N10
თბილისი, Davit Agmashenebeli Ave N10
 41.7032538, 44.8036633
41.7032538, 44.8036633











