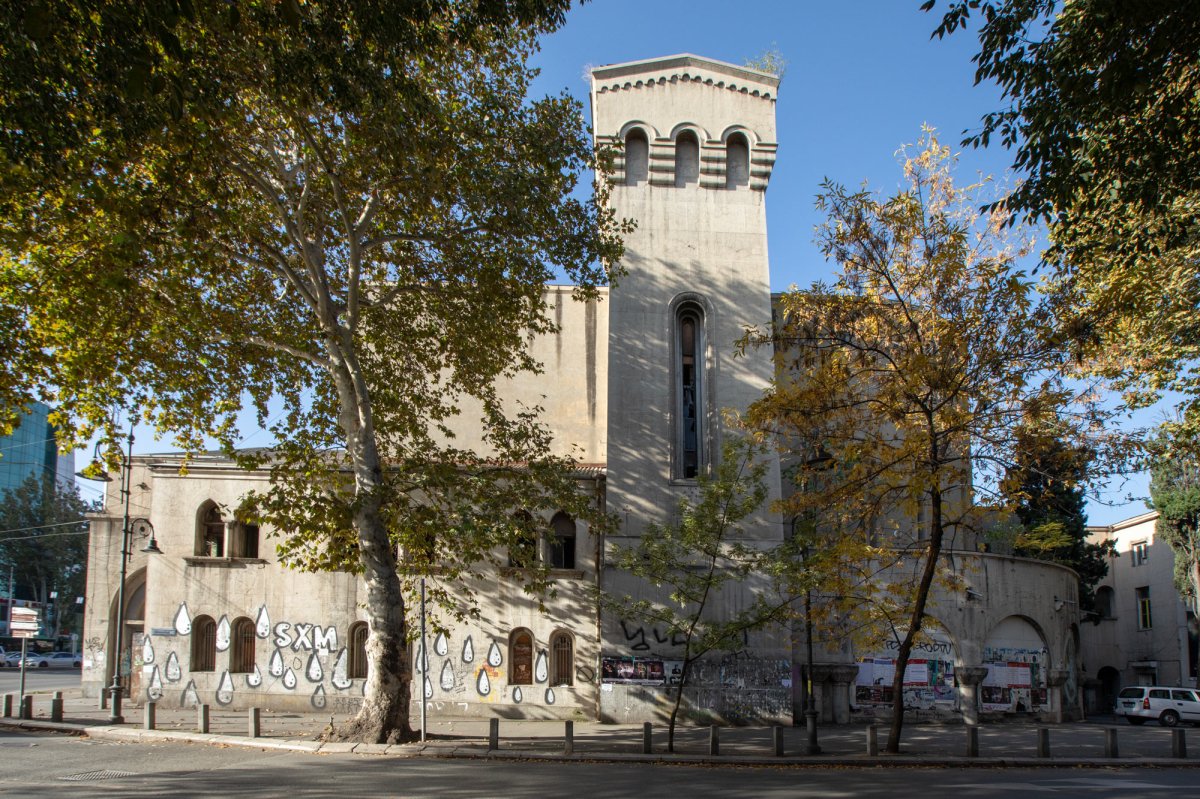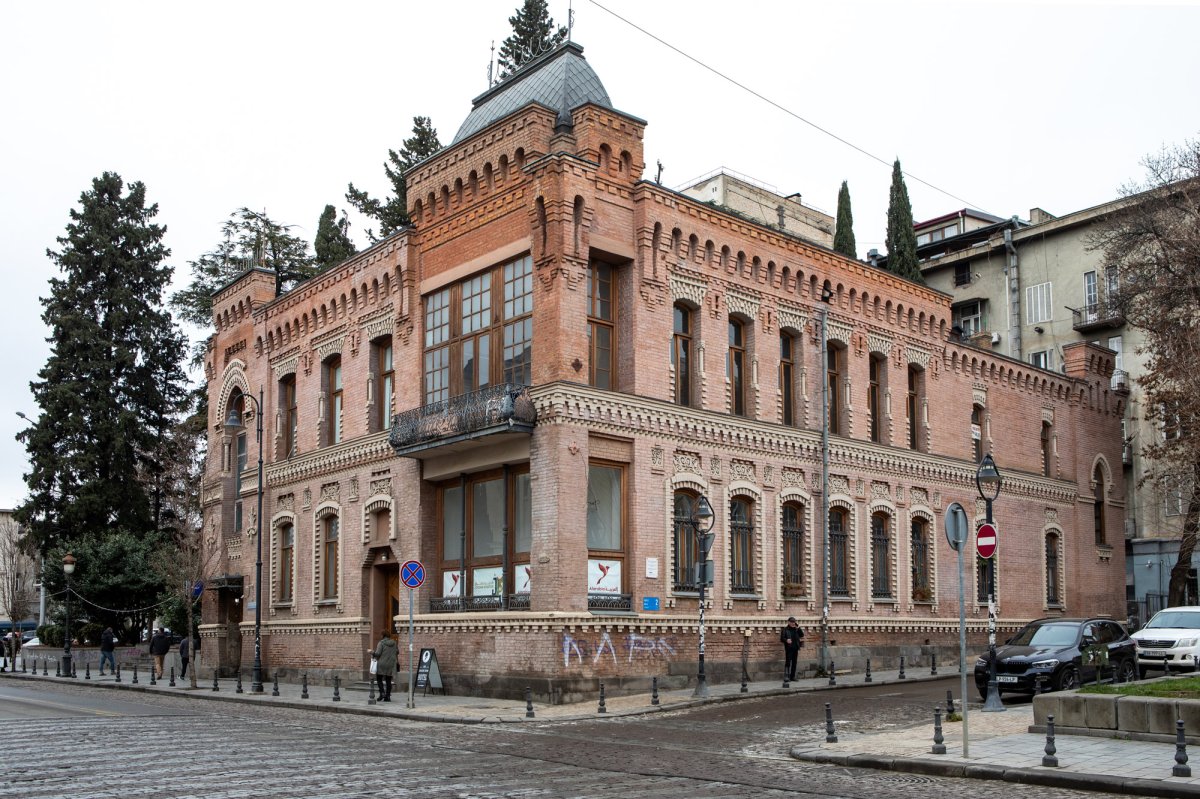
Information in details
The building built at the turn of the XIX-XX centuries, located at 171, D. Aghmashenebeli Ave., attracts attention with its completely rusted facade and graceful proportions. The exterior, distinguished by its pseudo-baroque eclecticism, includes deaf side facades and a glazed courtyard with wooden structures. It is a is a memorial building, in 1923 -1925, artist Yuli Straume lived and served as Latvian consul. The residential house built with bricks is square in plan. The construction of the third floor was added to the two-story volume of the building later, which does not respond to the artistic-architectural value of the building. The main building, south facade d. It overlooks Agmashenebeli Avenue. The facade composition implies a symmetrical distribution of masses, in which the horizontal and vertical artistic axes cross each other in an orderly manner. An important role in the plastic division of the building is played by the end risalite shingles. The second floor of the house is specially accented with the so-called French balconies with wrought iron railings, and also a pair of lion mascarons flanking the French balcony.


 თბილისი, Davit Agmashenebeli Ave N171
თბილისი, Davit Agmashenebeli Ave N171
 41.7198077, 44.7887648
41.7198077, 44.7887648











