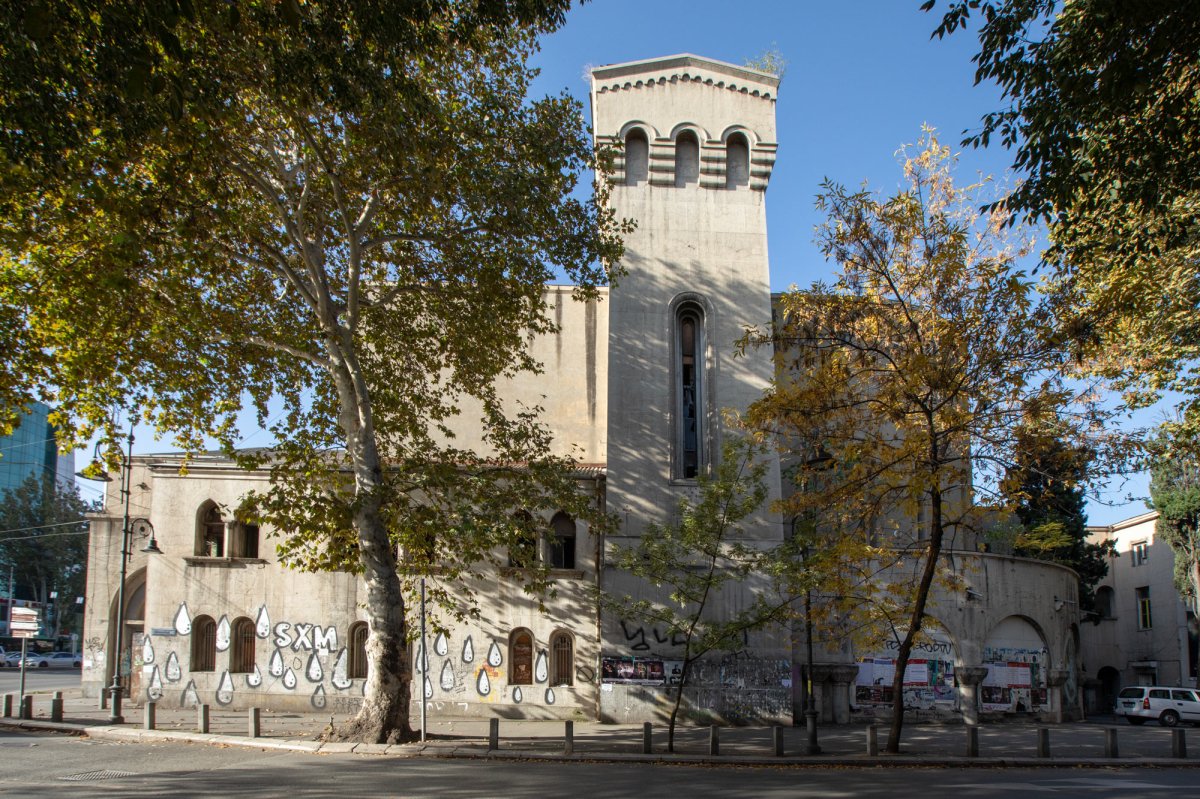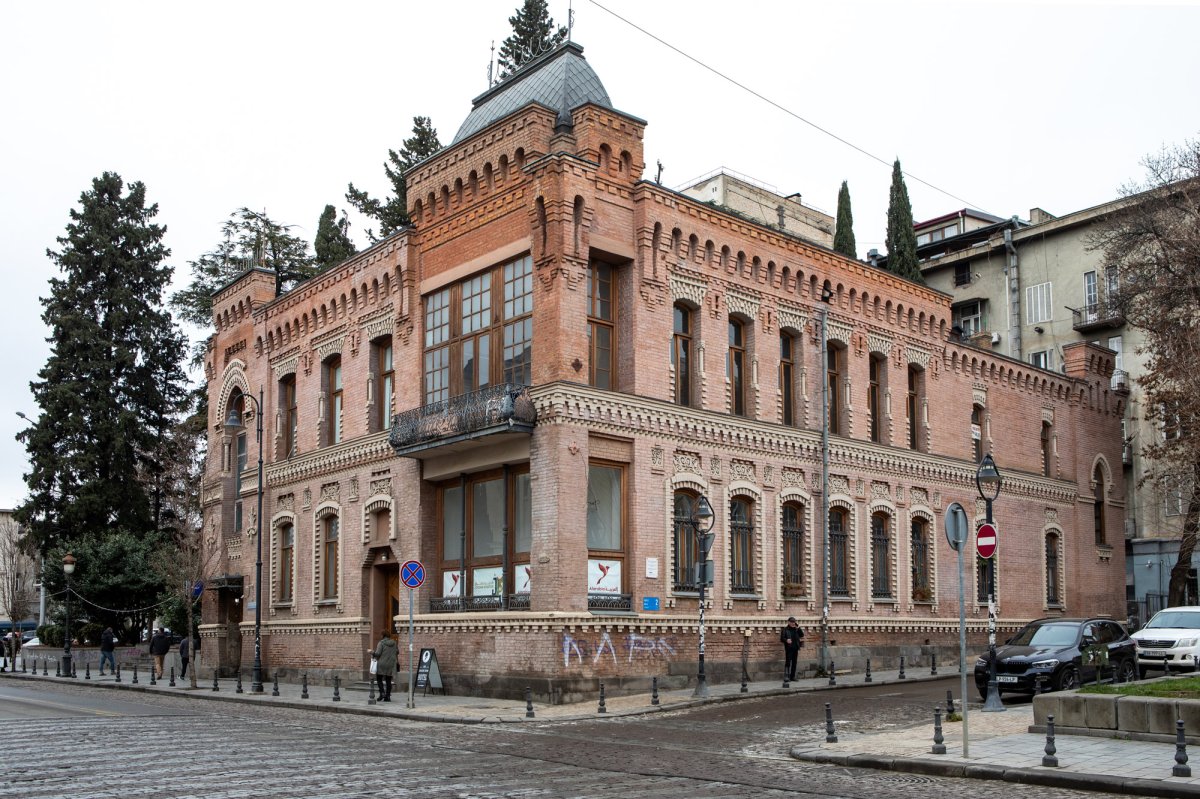
Information in details
Located at 114, D. Agmashenebeli Ave., built at the end of the 19th century, a fairly large building is one of the notable examples of the income house that was widespread at the time. The classicist facade of the eclectic style also appeals to baroque architectural motifs, although, first of all, it is not a baroquely orderly facade composition. The facade wall is symmetrically divided by risalites marked by rusted pilasters, metal openwork balconies, and door-window openings, around which the main plastic decoration is concentrated. The baroque architectural motif is a balustraded parapet and a curved pediment with a lunette crowning the central risalite. 2009- Restoration in 2011 - As a result of the reconstruction works, a mansard-type construction was done on the house. This building contains all the traditional components of the spatial organization of a Tbilisi residential house; According to the local tradition, the European-style facade of the house is replaced by an inner courtyard, invisible to the street, where in the past all three floors were opened with open work wooden balconies arranged around the entire perimeter. In the 1920s, when several families were resettled in private houses confiscated from their owners after Sovietization, due to insufficient area, the balconies were sealed and converted into glass.


 თბილისი, Davit Agmashenebeli Ave N112
თბილისი, Davit Agmashenebeli Ave N112
 41.7113096, 44.7958351
41.7113096, 44.7958351





