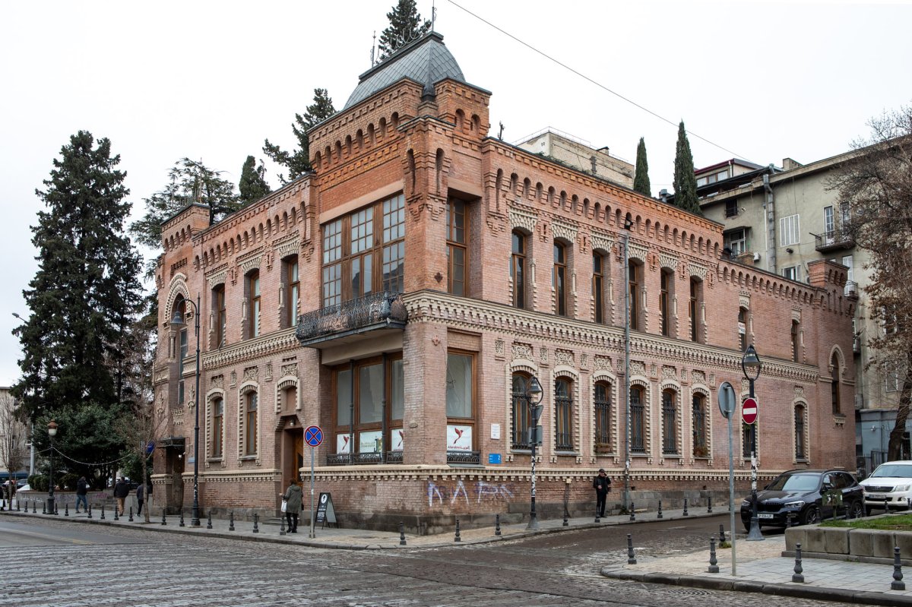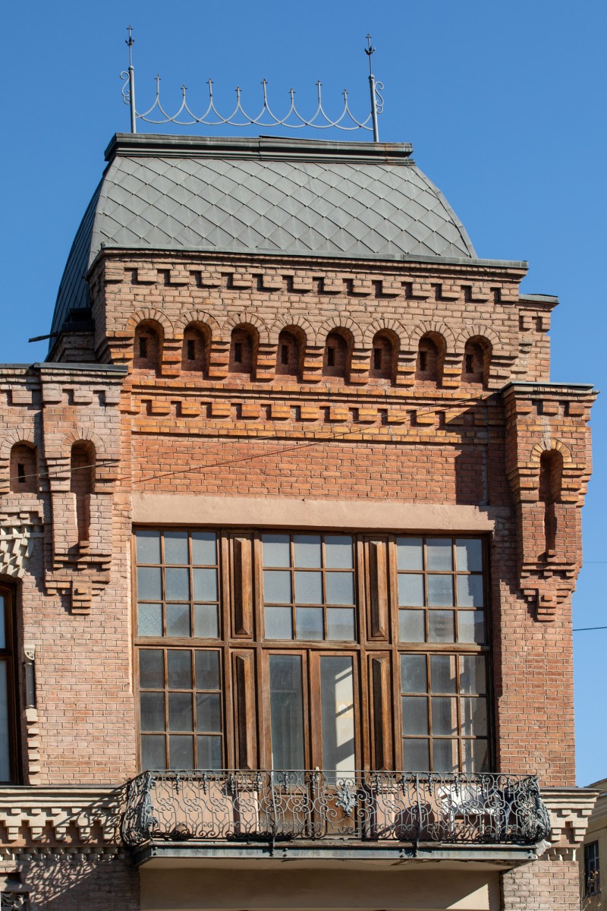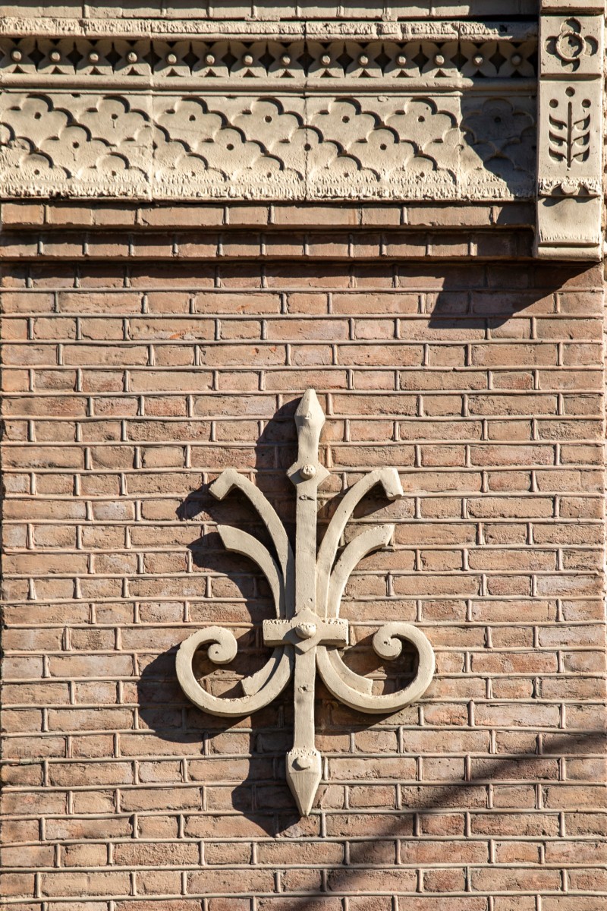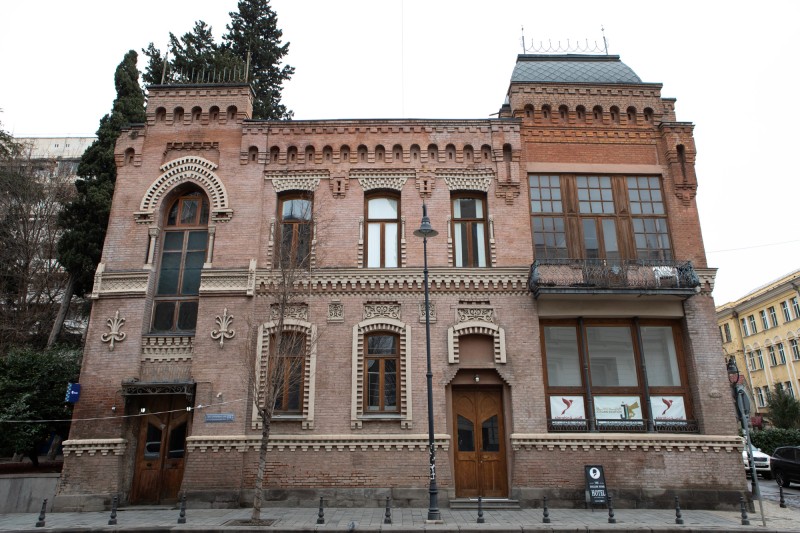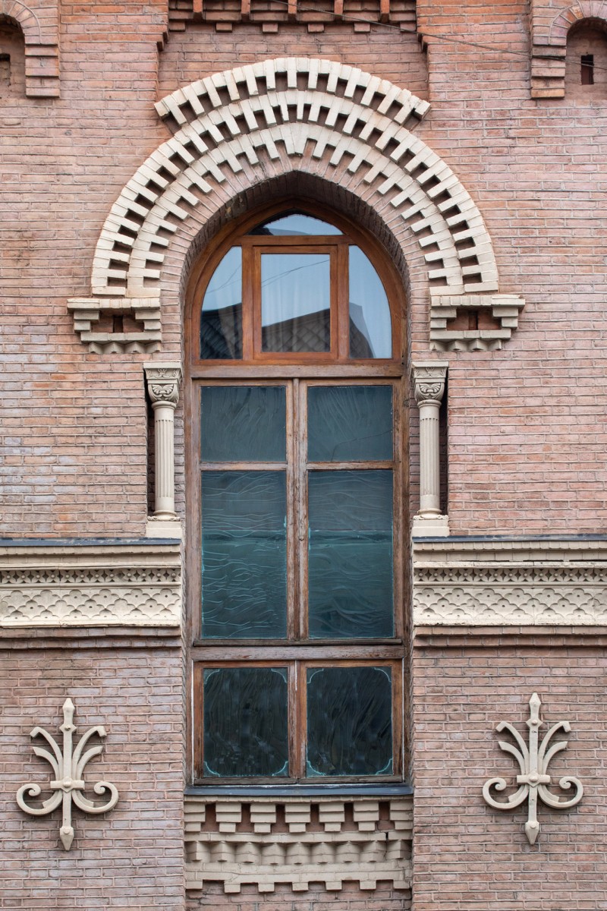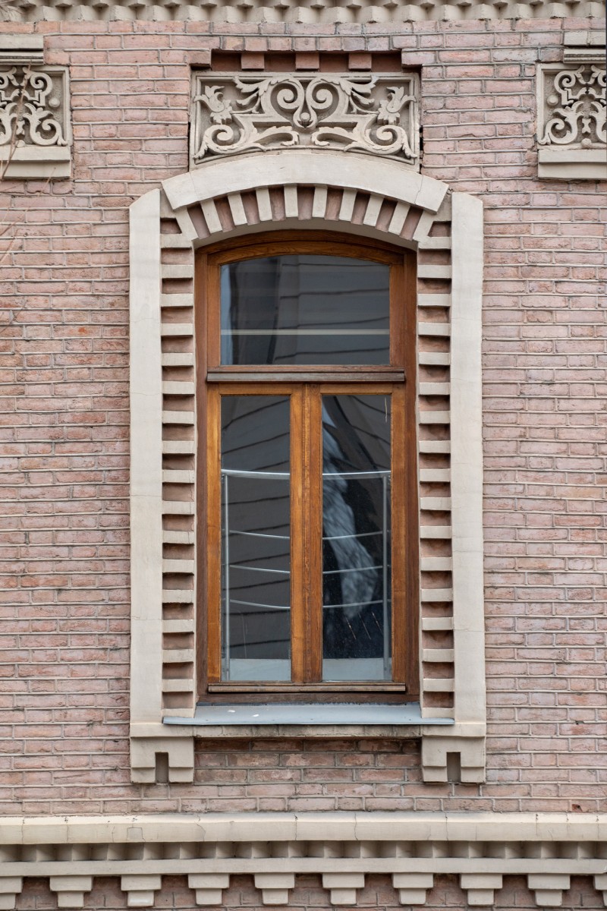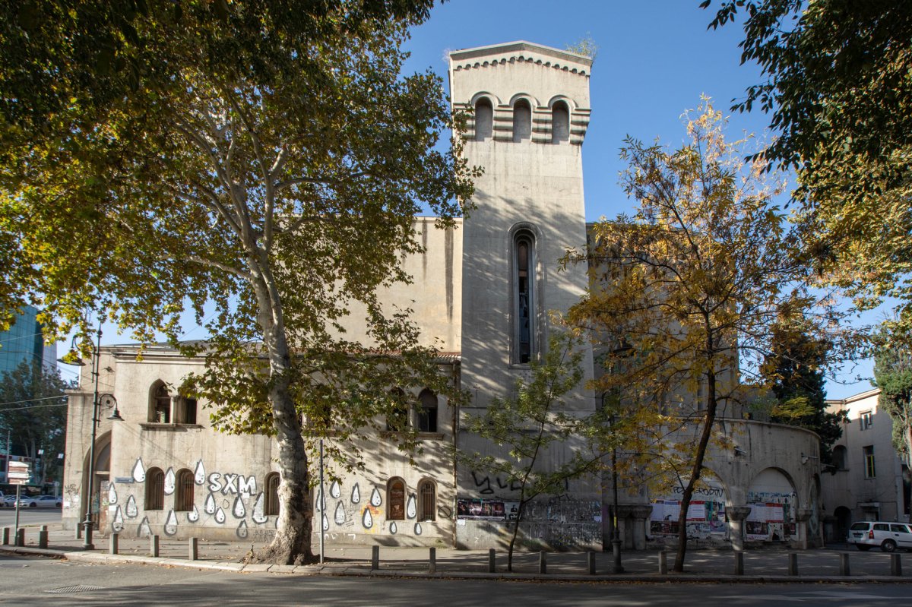
Information in details
The two-story courtyard building located at 155-157, Agmashenebeli Ave. is built of brick. Its plan has the shape of the Latin letter L. The main facade faces Davit Agmashenebeli Avenue. The building is distinguished by its asymmetric planning in the surrounding development. Its left section is buried deep in the street, while the right, relatively narrow section protrudes from the street. The main facade is plastered and painted. It is richly decorated with modern "Art Nouveau" style architectural elements. The facade is divided by horizontally profiled cornices, and vertically by fluted pilasters. The pilasters of the second floor are decorated with ornamental capitals. At the top of the building there is an attic floor with a parapet in front. The old construction is enclosed in the attic, which distorted the original appearance of the building and violated its artistic integrity. In order to [protect the roof of the house and its entire architectural appearance from "various" constructions by different residents in the future, the designers decided to put all constructions under one roof. The so-called "Scale" - high-quality tin is used to cover the roof. The rhythm of the attic openings repeats the rhythm of the lower floor openings. Their decoration is similar to the lower floor, but in a simplified way. The facade of the house is divided by rectangular windows. The openings of the first floor have faceted stones decorated with flowers and cones, and the walls between them are treated with low rustication. The second window from the left was later converted into a door with a faceless staircase and an apron attached to it. The door opening itself mismatched the axis of the upper window. After the rehabilitation works, a new metal door, metal staircase and apron were installed. In front of this sunken part of the facade is a coroner raised above the level of the pavement, which is enclosed from the street side by a low fence (basalt-faced pumps with metal inserts). The building is a sample of modern "Art Nouveau" style Tbilisi architecture, which makes a significant contribution to the creation of the artistic-historical look of Davit Agmashenebeli Avenue.


 თბილისი, Davit Agmashenebeli Ave N155-157-ის მიმდებარედ (ნაკვეთი 02/023)
თბილისი, Davit Agmashenebeli Ave N155-157-ის მიმდებარედ (ნაკვეთი 02/023)
 41.7176727, 44.7916144
41.7176727, 44.7916144

