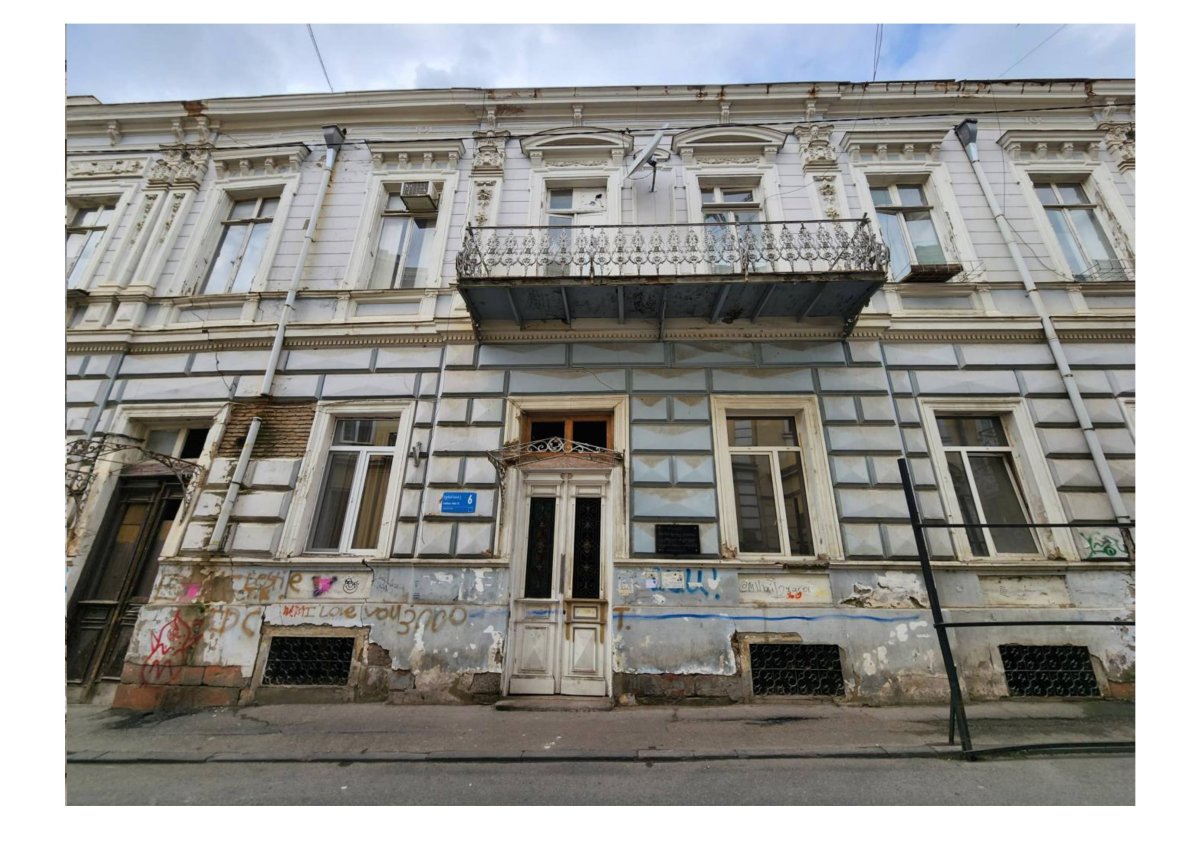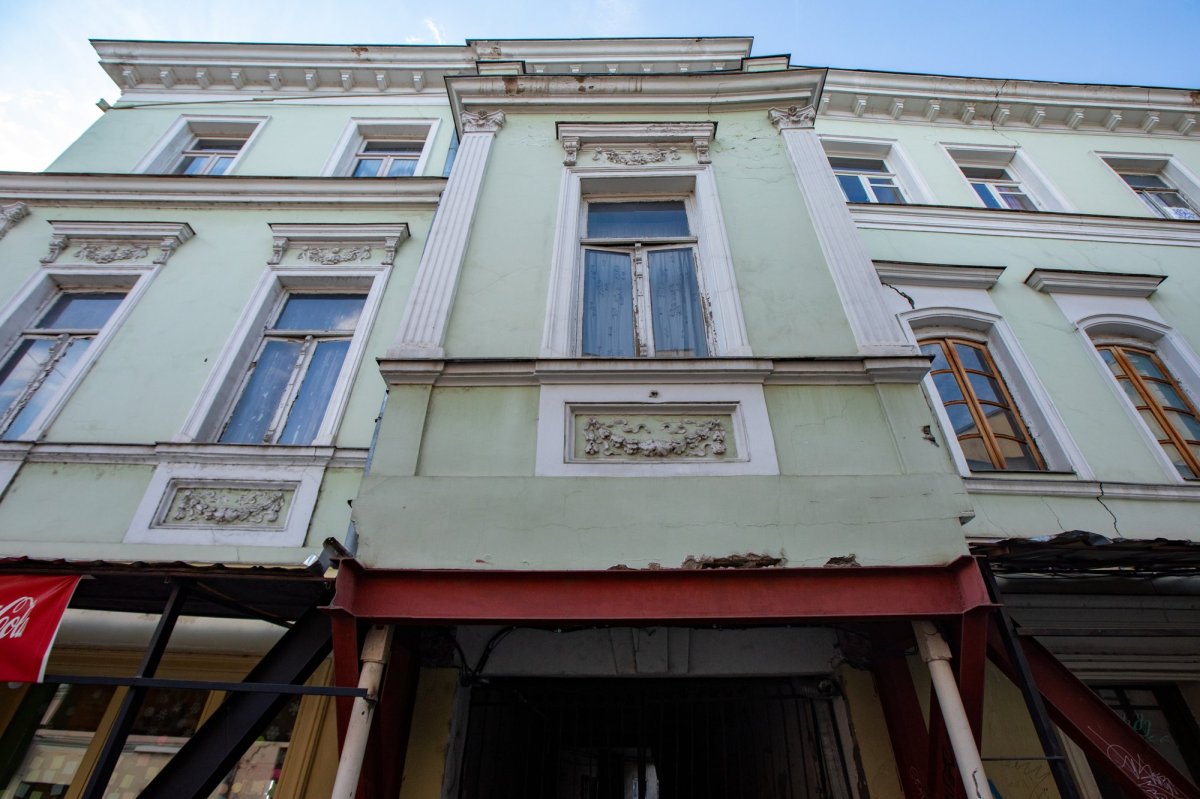
Information in details
6, Sulkhan-Saba St. Sulkhan-Saba Street was originally called Irakli Lane (1850s), then "Freilin Street" (1884), then "Saba-Sulkhan Street" (1924), and from the middle of the 20th century, it was called "Sulkhan-Saba" Street. The two-story house is located along Sulkhan-Saba Street. The end of its rusted facade and the central parts are risalite. In addition to plain rectangular windows on the first floor, there is an arched opening to the yard on the left side, and two wooden doors covered with iron aprons cut on the right side. The second floor, with its symmetrical composition, is relatively richly decorated. Dominant is a balcony with an iron openwork railing supported on small brackets, which includes two openings finished with an arc pediment. On the edges of the balcony, profiled pilasters with plant ornaments are inserted, ended with a composite capital depicting a woman’s head. On the opposite side of the risalites, resting on two small Ionic orders, are cut rectangular windows, on top of which there are rusts decorated with cornices and various forms. On both sides of the openings are inserted the same pilasters as on the sides of the balcony, the difference is that here they are given in pairs. The facade is finished with a relief cornice supported by a row of decorated brackets. On top of the entrance gate to the yard, there is a garland and ribbon decoration, in which the house number 6 is written. The architectural decoration of the facade of the building follows the European tradition and it plays an important role in the surrounding area.


 თბილისი, Sulkhan-Saba street N6
თბილისი, Sulkhan-Saba street N6
 41.6932399, 44.7987718
41.6932399, 44.7987718




