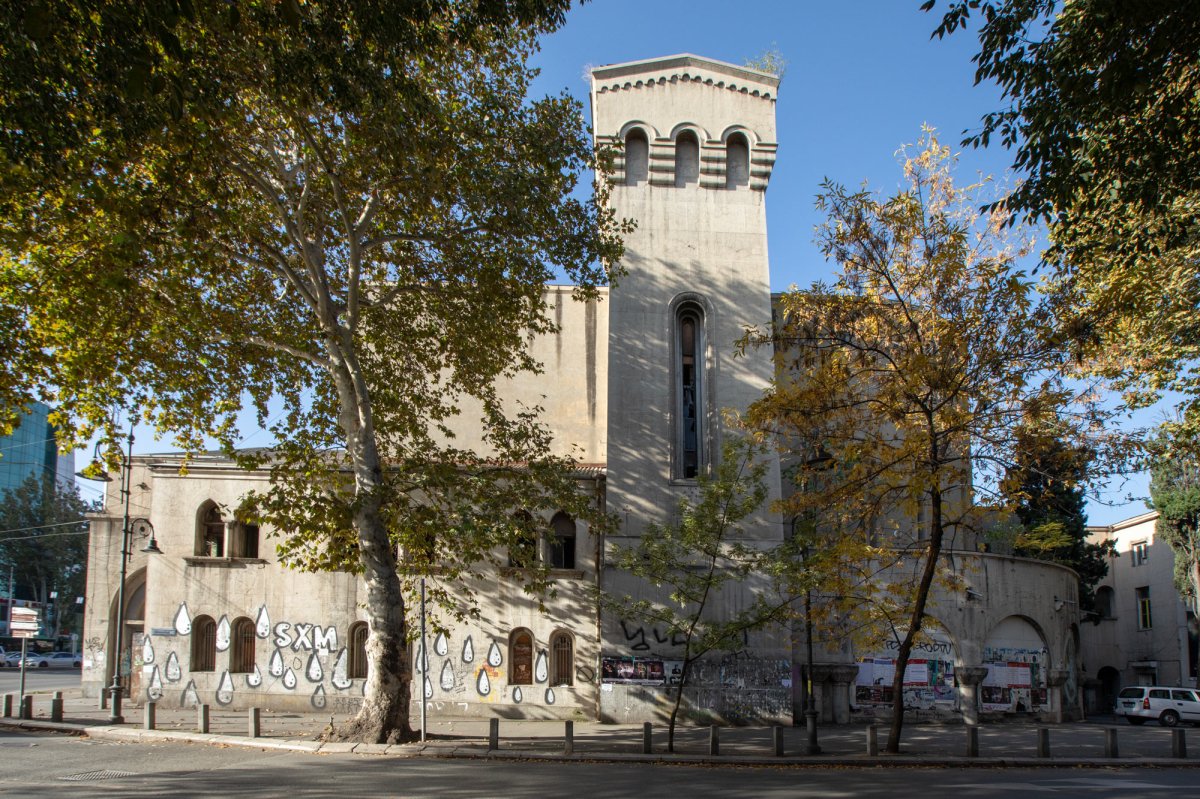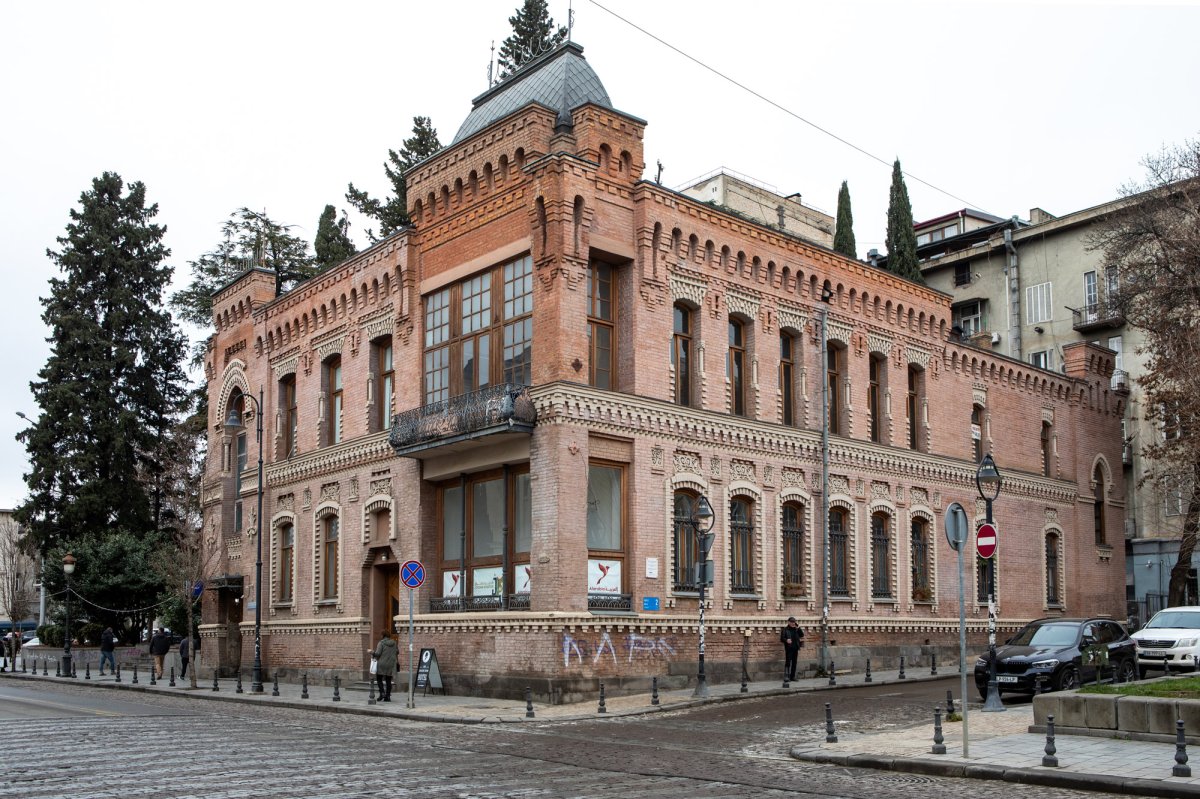
Information in details
The one-story building located at 65, Agmashenebeli Ave., with the second floor added later, has a Latin letter L-shaped plan. The main volume of the house develops in the depth of the yard, and it comes out with a short facade on the side of the avenue. At the same time, the central part of the facade is slightly deeper than the street line, and the side edges align with the line of the neighboring buildings, which creates a broken and dynamic rhythm. Artistic-architectural elements characteristic of classicism can also be found in the artistic solution of the facade of the building divided by arched windows, although the main motif of facade decoration - decorative shafts - follows the "Art Nouveau" aesthetics. It seems that the main facade of the earlier building was remodeled at the beginning of the 20th century and the style popular at the time was immediately chosen by the client or architect. This is also indicated by the Doric columns of the wooden balcony, so-called fragmentarily preserved on the side of the inner yard of the house. "Doric" and closed window openings, which limit the construction date of the building to the middle of the 19th century.


 თბილისი, Davit Agmashenebeli Ave N65
თბილისი, Davit Agmashenebeli Ave N65
 41.7050766, 44.8002403
41.7050766, 44.8002403







