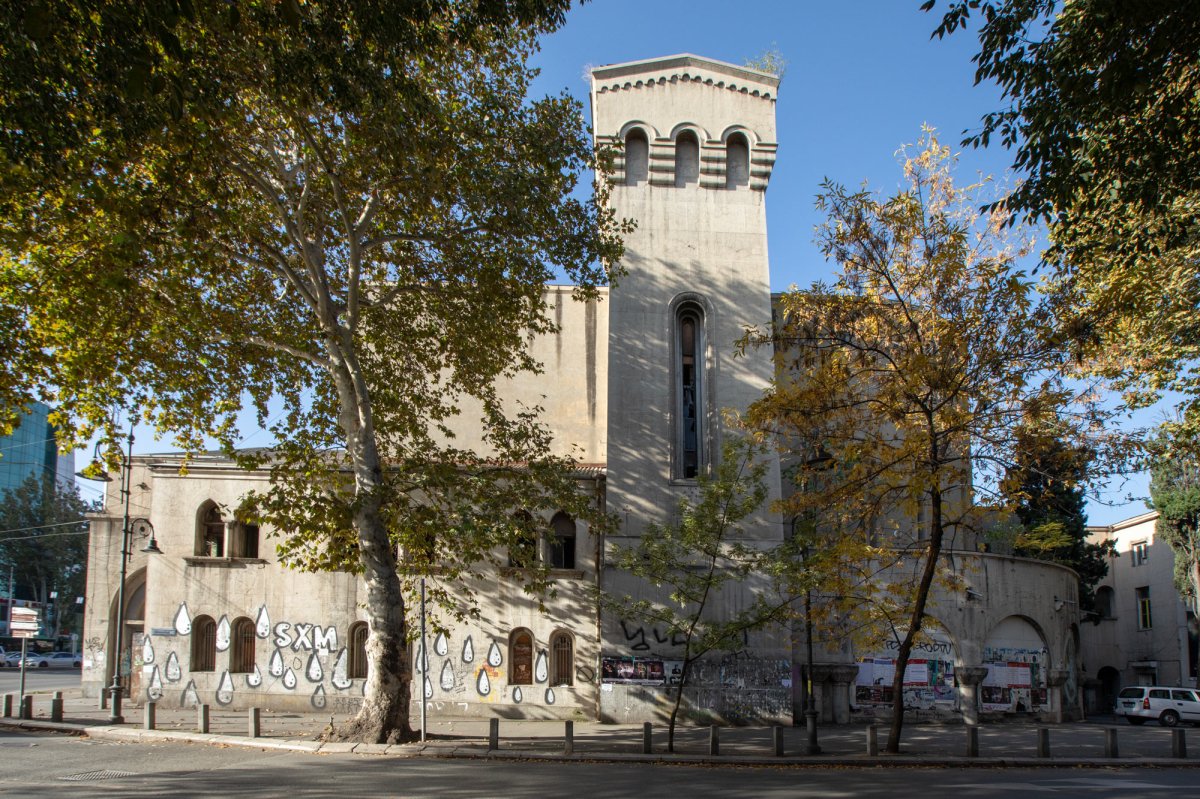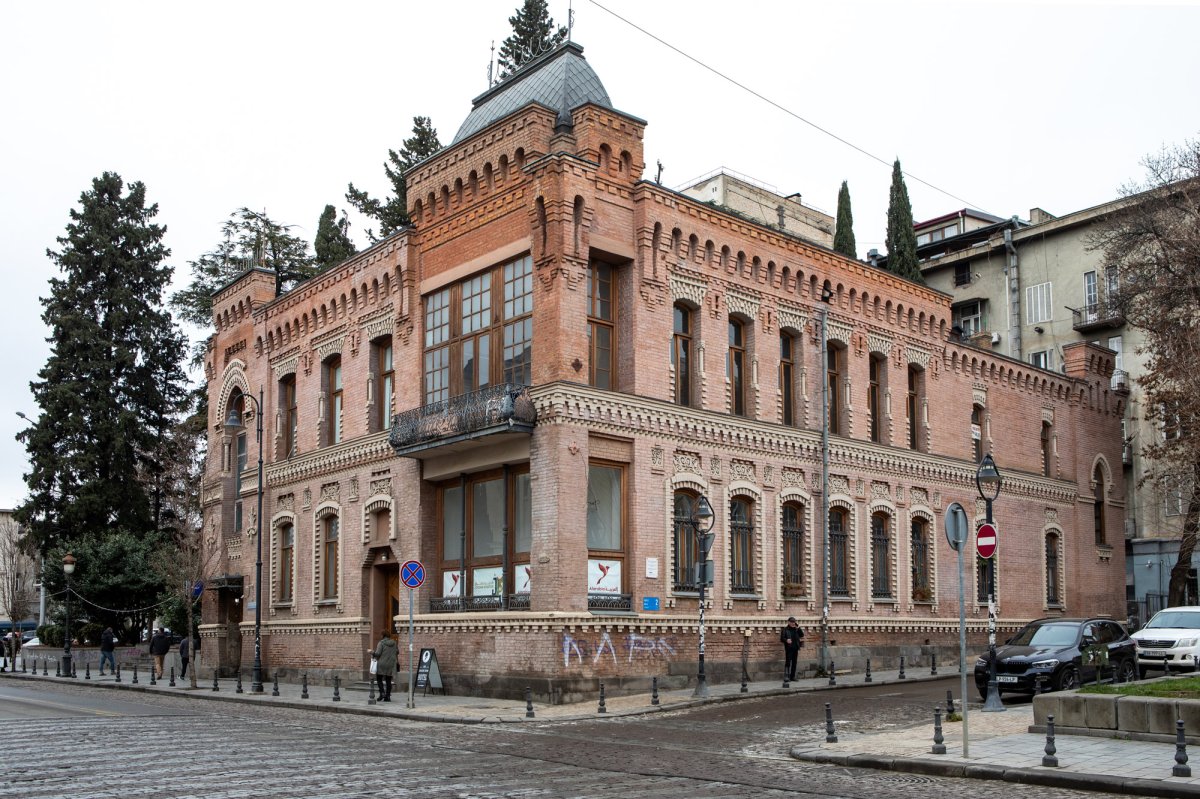
Information in details
The building at 98, Agmashenebeli Ave. had an interesting asymmetric facade, its left end segment was three stories high and looked like a small tower, while the rest of the building was two stories; The construction of the attic floor significantly changed the structure of the house. The decoration of the building, which is created with decorative motifs borrowed from the neoclassical-baroque repertoire, bears eclectic marks. The main accents on the facade are the decorative rustication, the arched openings with their plastically decorated frames, the profiled cornice with sandrics, the parapet ledge, and the metal openwork balconies. At first glance, the asymmetric facade is still orderly and orderly, because it exactly suits the artistic-architectural appearance of the buildings along the avenue, thus becoming an organic and harmonious part of the historical development of the street.


 თბილისი, Davit Agmashenebeli Ave N98
თბილისი, Davit Agmashenebeli Ave N98
 41.6986171, 44.7944419
41.6986171, 44.7944419
















