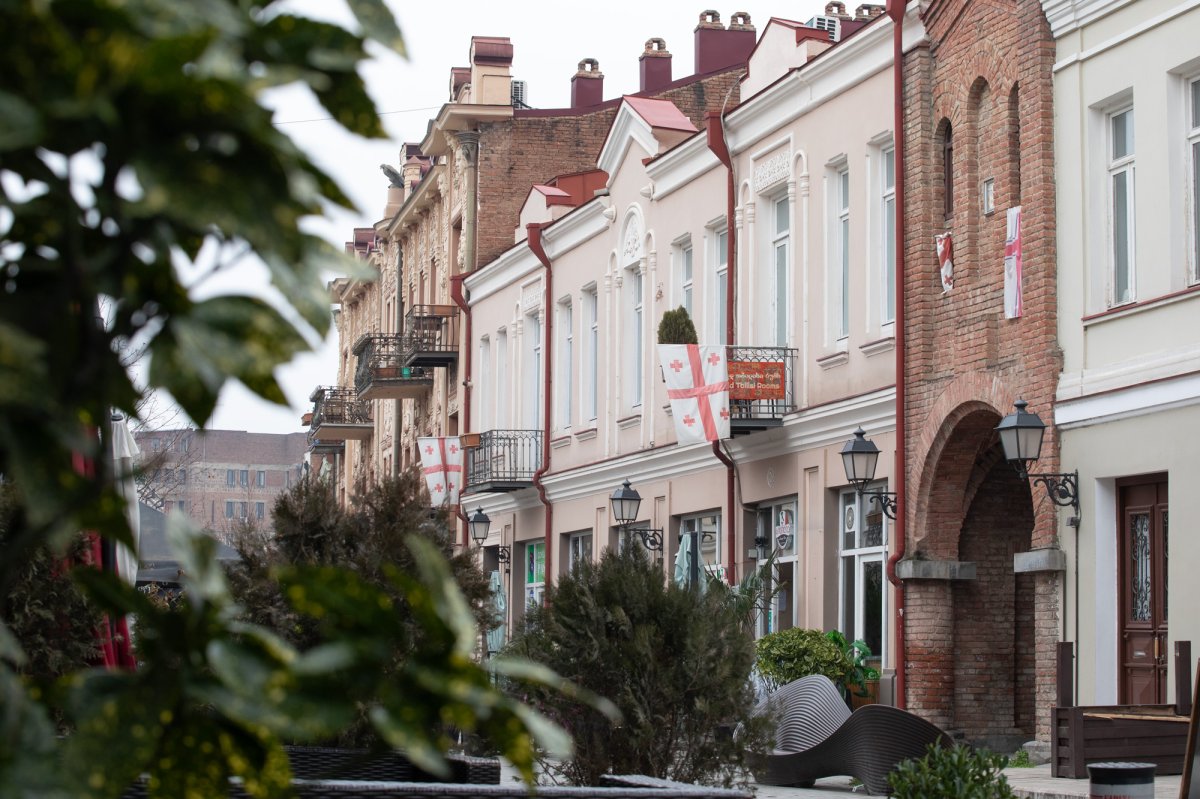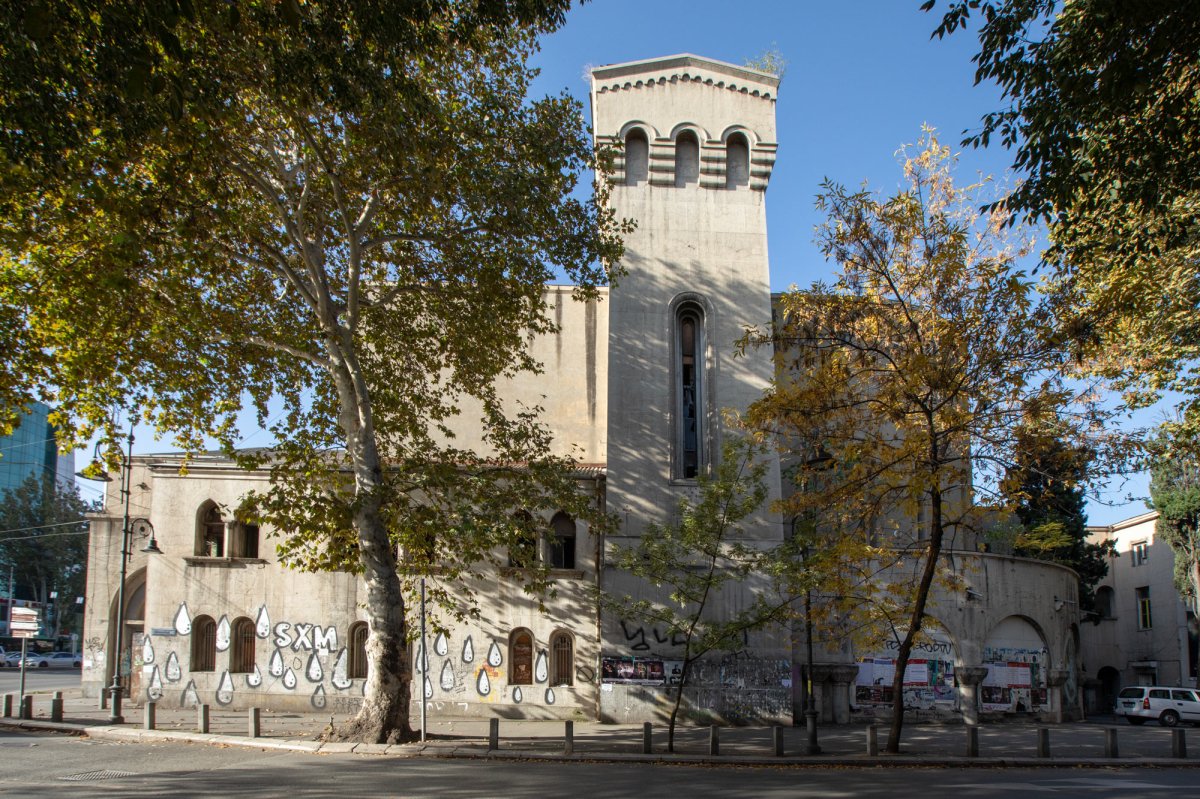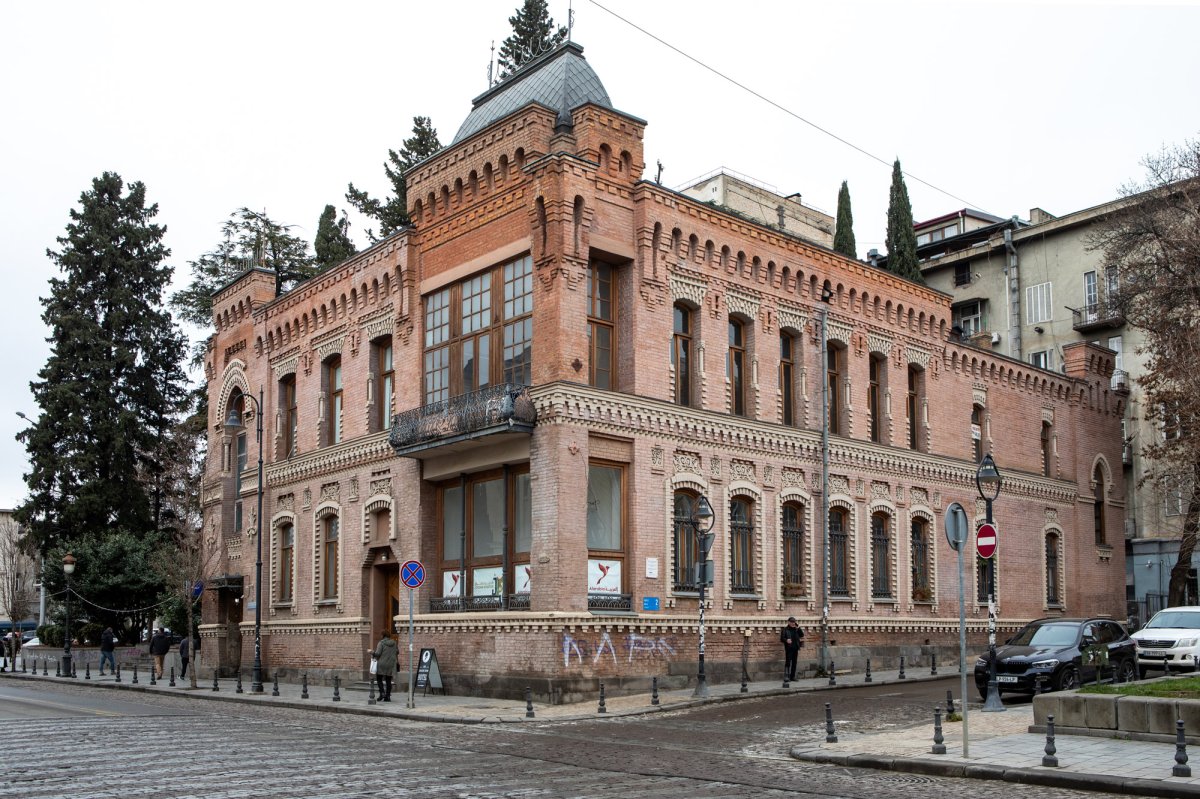
Information in details
The decoration of the elongated facade of the two-story building built at the end of the 19th century, located at 38, Agmashenebeli Ave, running towards Agmashenebeli Avenue, contains elements of the so-called national style - the artistic-architectural processing of the facades refers to the local national architectural tradition and uses the decorative motifs of the Georgian church architecture of the Middle Ages. In particular, in the sculptural decoration of the facade, there are decorative arches drawn by shafts gathered around individual windows, motifs of stone-carved ornaments, and the so-called cones. It should be noted that attempts to use decorative motifs of Georgian architecture appeared in the 1880s, which should be explained by foreign architects' approach to local building traditions and aesthetics and the desire to better integrate into the country's artistic-historical context. The first floor of the building has been changed by later interventions (small shops of various purposes have been opened). The house has two entrances, which can be accessed through two rectangular doors cut from the main facade. On the courtyard facade, the part of the wooden decorated balcony that reaches us attracts attention.


 თბილისი, Davit Agmashenebeli Ave N38
თბილისი, Davit Agmashenebeli Ave N38
 41.7046693, 44.8013727
41.7046693, 44.8013727












