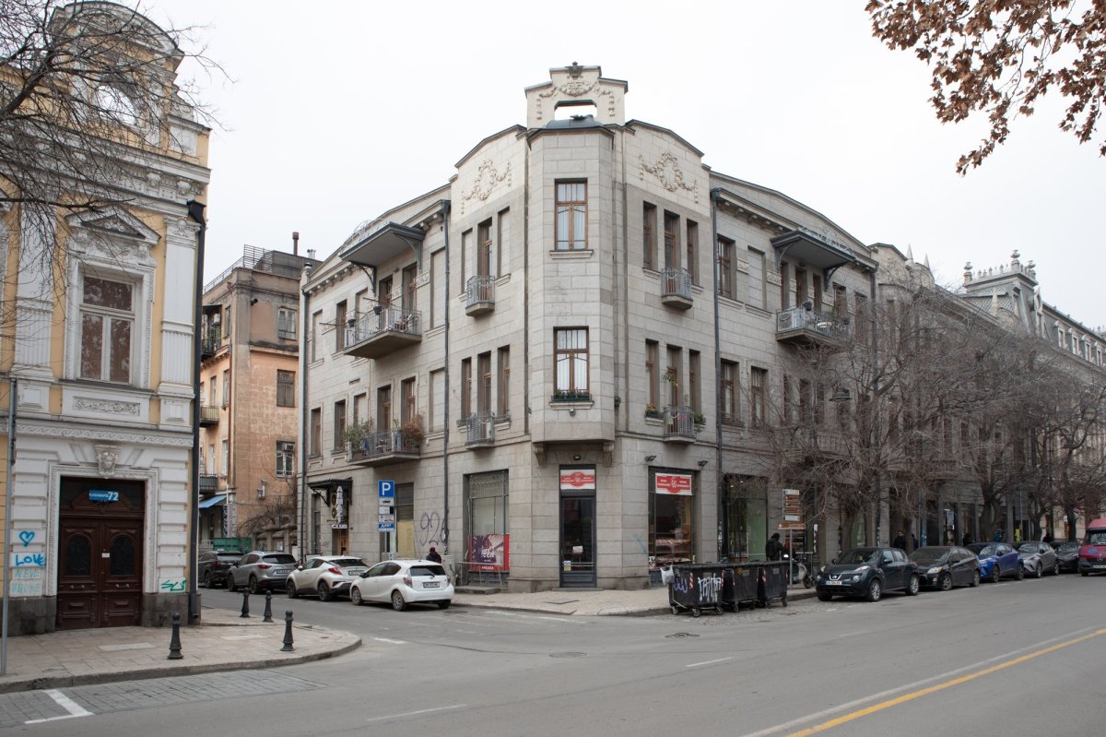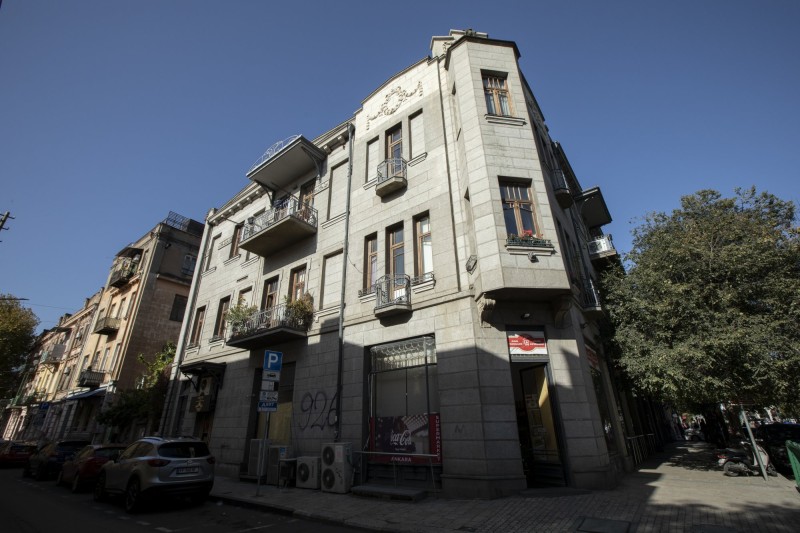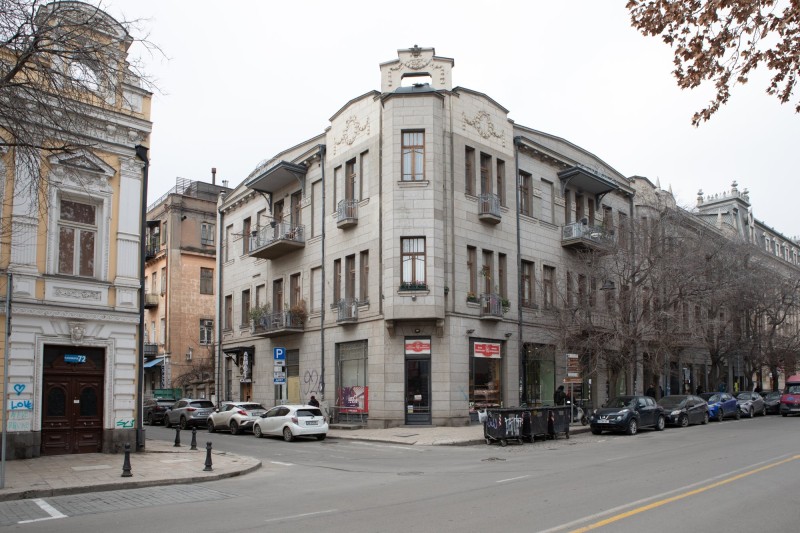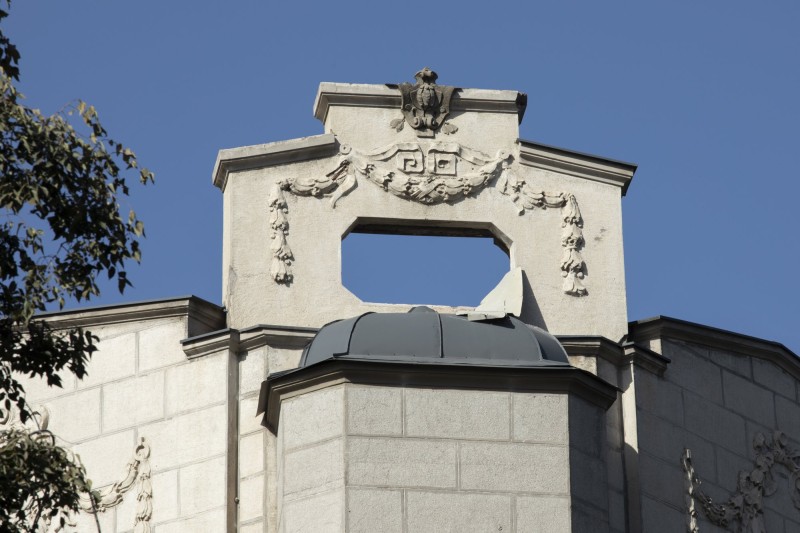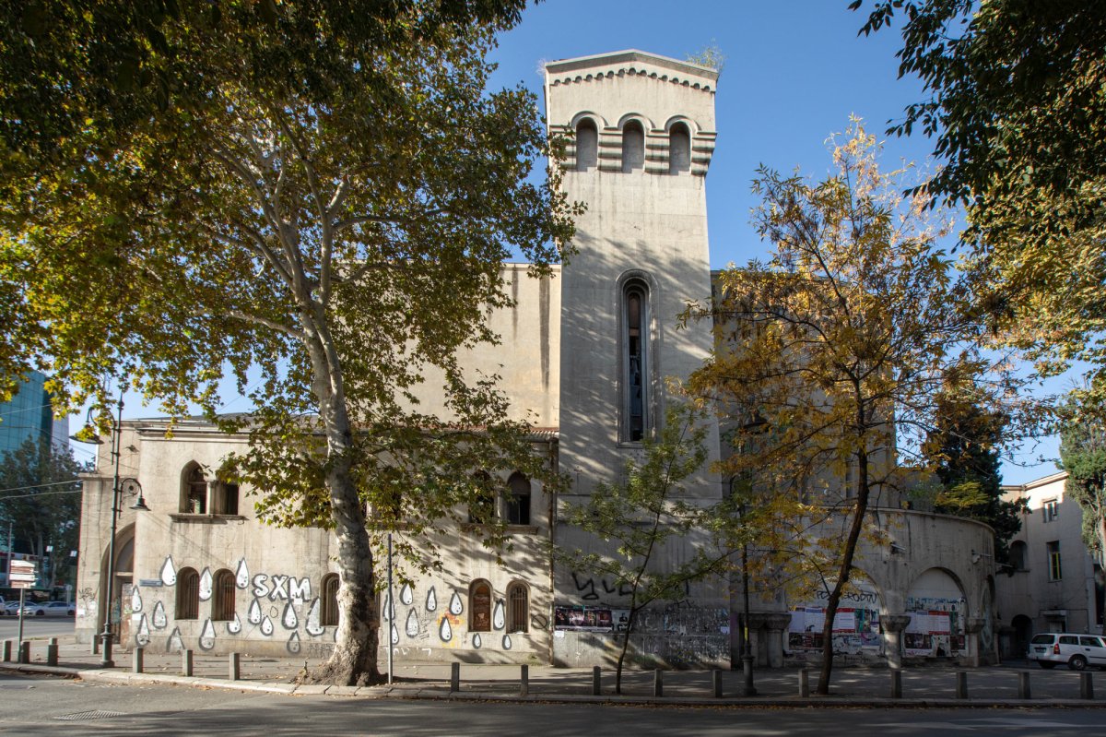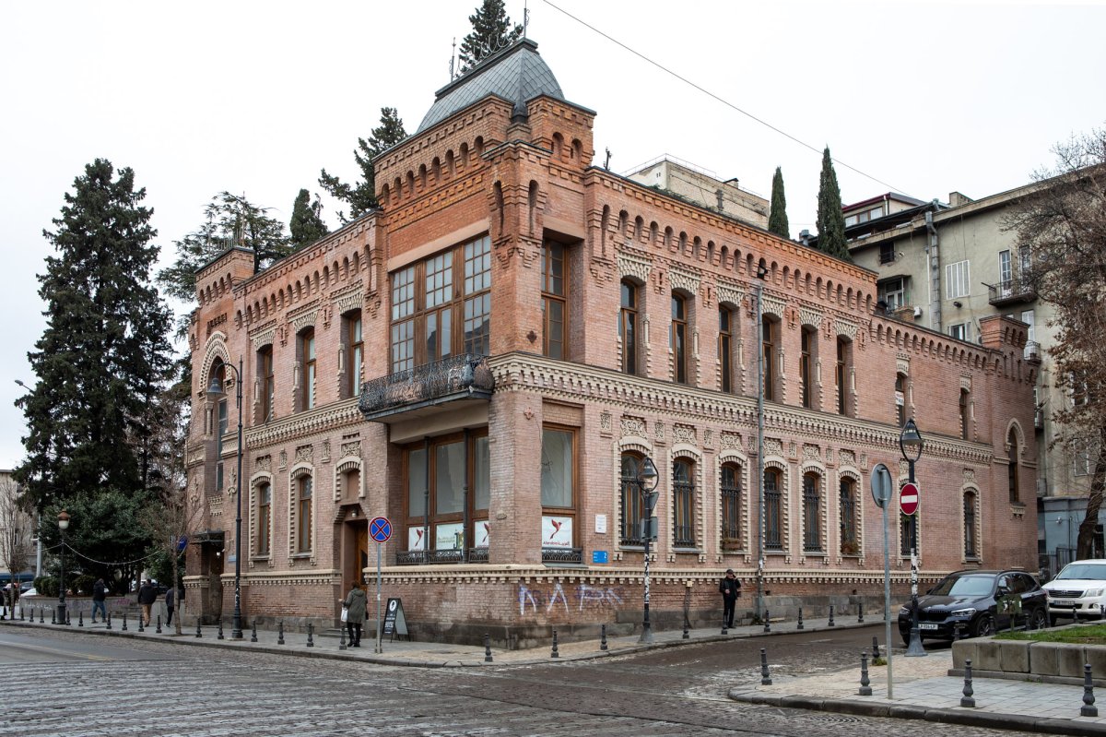
Information in details
At the intersection of 76, D. Agmashenebeli Ave. and 1. D. Abashidze St., a large-sized three-story building, with a rounded corner accented by a bay window, opens to the environment at every angle and is equally visible from all sides. Therefore, the building plays an important role in this development and from the point of view of town planning. plays a dominant role. Built at the beginning of the 20th century it follows the then-popular modern "Art Nouveau" aesthetics, which is indicated by the relief frieze of plant ornament, the parapet of the house decorated with plastic sculptures of garlands, the decorative decoration of metal balconies and the decorative painting of the wall. The proximity to the Art Nouveau style determines the building's General proportions, as well as, at first glance, the asymmetrical composition of the building, which is created by the usual rectangular or narrower, elongated windows and the placement of metal balconies. According to the tradition of a Tbilisi residential house, the European-style facade of this building is replaced by an inner courtyard, invisible to the street, which can be accessed through the entrance from Abashidze Street. The residential house opens into the rectangular yard with a gallery decorated with carved wooden details and a glass screen; A metal spiral staircase is also worth mentioning here. It is possible to enter the entrances of the building from both Agmashenebeli and Abashidze streets. Stone stairs and decorative flooring attract attention here. The facade of the building was repaired as a result of rehabilitation works in 2012.


 თბილისი, Davit Agmashenebeli Ave N76
თბილისი, Davit Agmashenebeli Ave N76
 41.7078355, 44.7983155
41.7078355, 44.7983155

