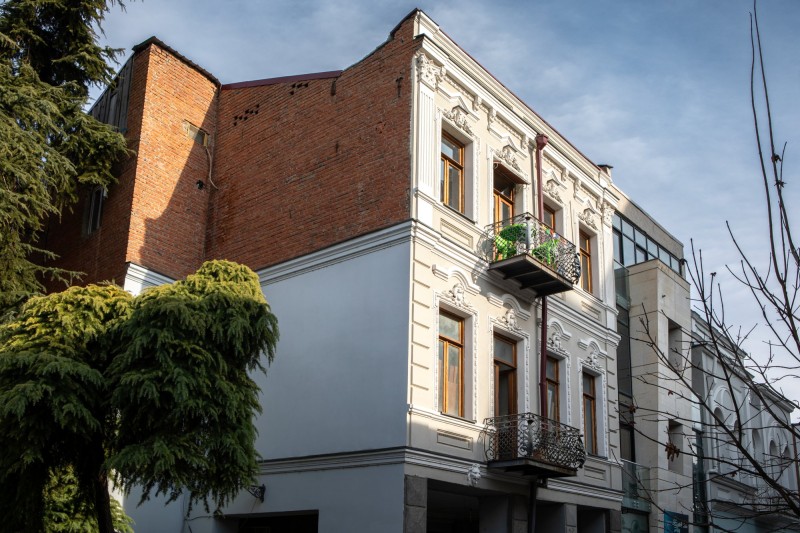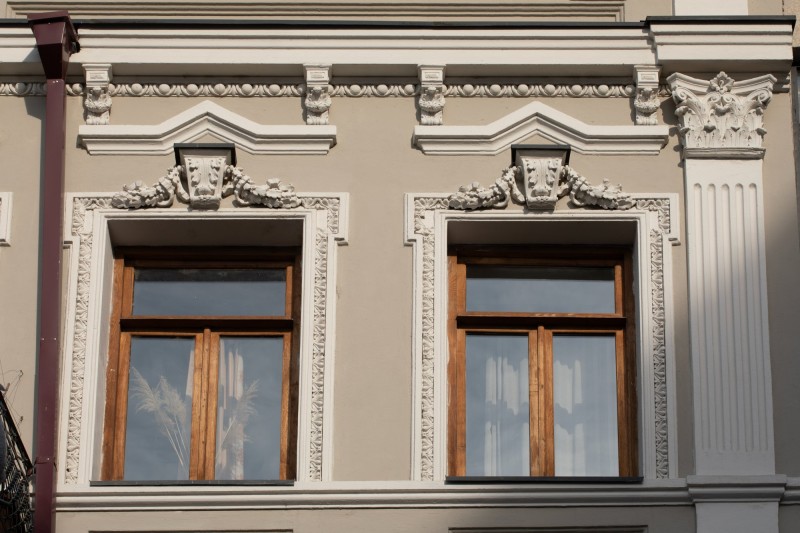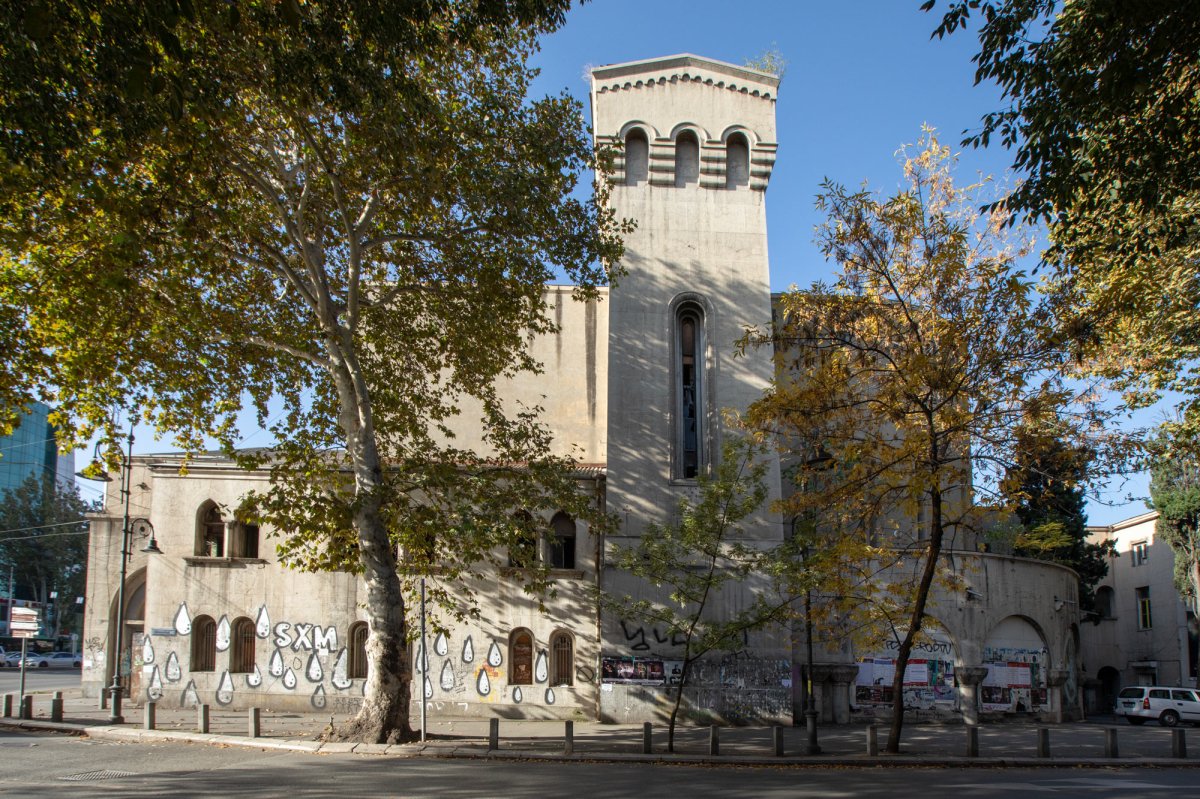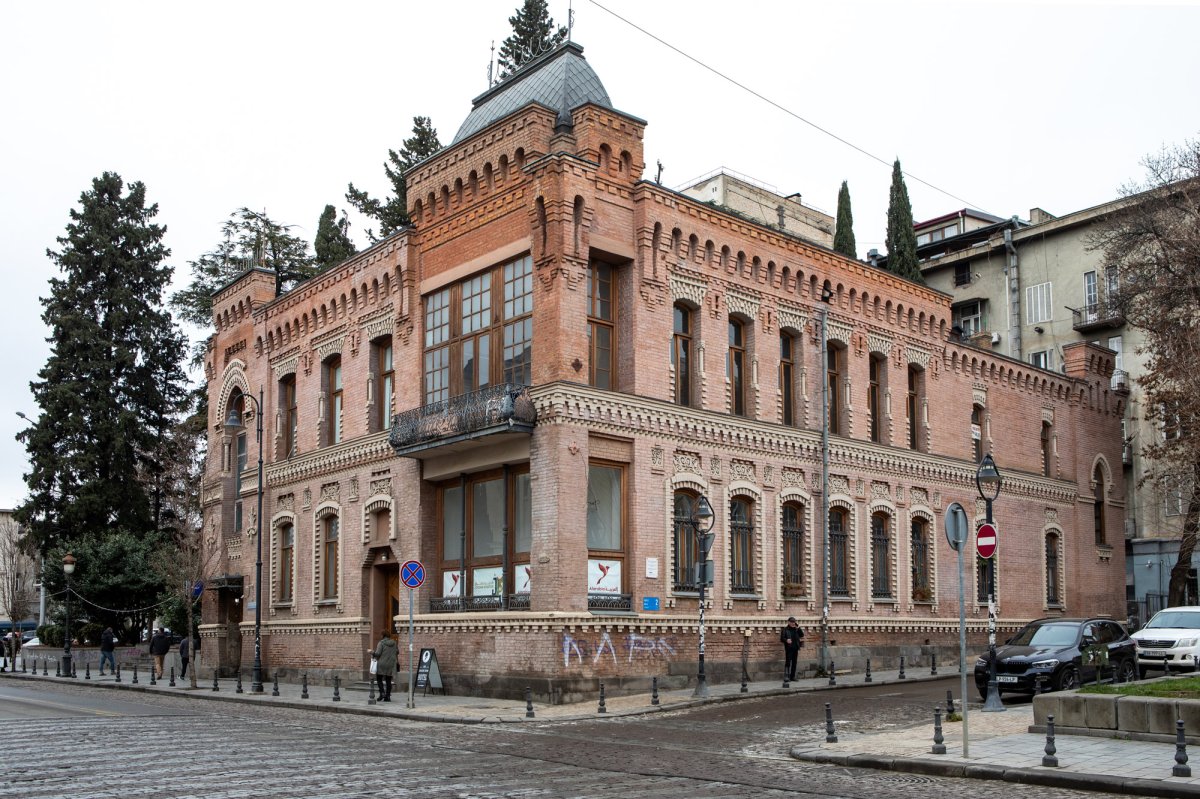
Information in details
The three-story residential house dated to the end of the 19th century, located at 17, Agmashenebeli Ave., has an interesting spatial-planning structure. The main volume of the building, organized around a closed quadrangular courtyard, develops in the depth of the development, d. Aghmashenebeli Avenue has a narrow facade. The richly decorated facade of the house (second and third floors) follows the architectural style of baroque eclecticism, and the first floor is opened as a passage. It is from here, through an ornamental metal gate, it is possible to get into the inner courtyard of the house, where the combination of open wooden gallery balconies and glass bands arranged around the entire perimeter and the lively rhythm of the wooden or iron stairs connecting the wings fascinates us.


 თბილისი, Davit Agmashenebeli Ave N9-25-ის მიმდებარედ (ნაკვეთი 31/029)
თბილისი, Davit Agmashenebeli Ave N9-25-ის მიმდებარედ (ნაკვეთი 31/029)
 41.7034013, 44.8038492
41.7034013, 44.8038492








