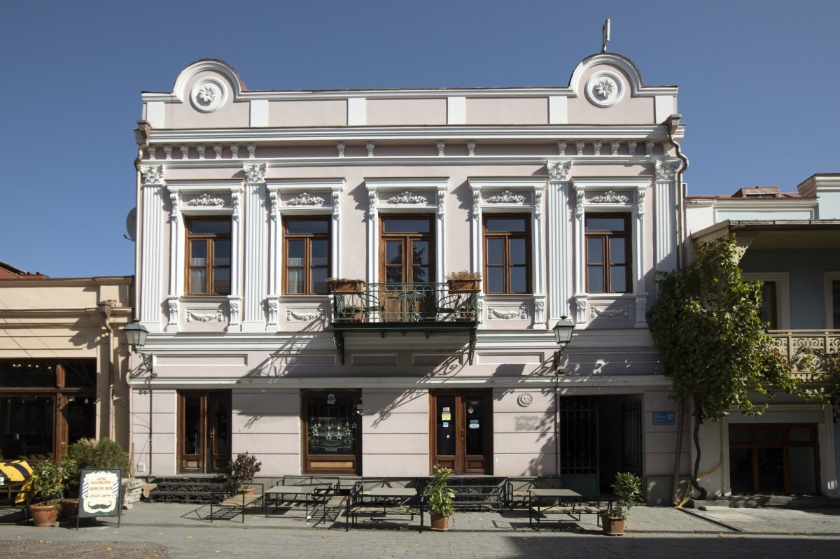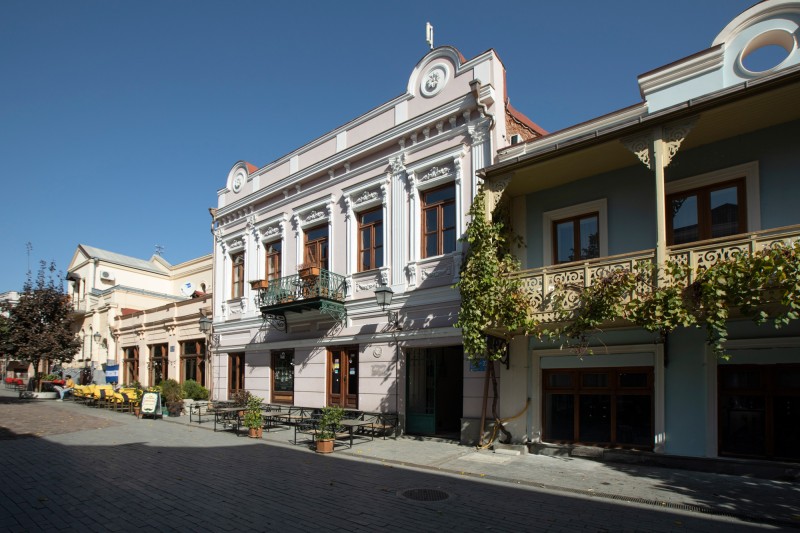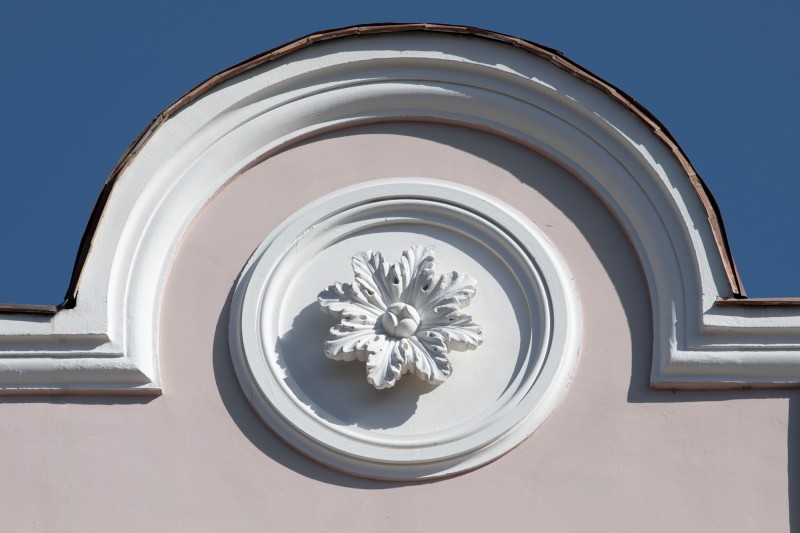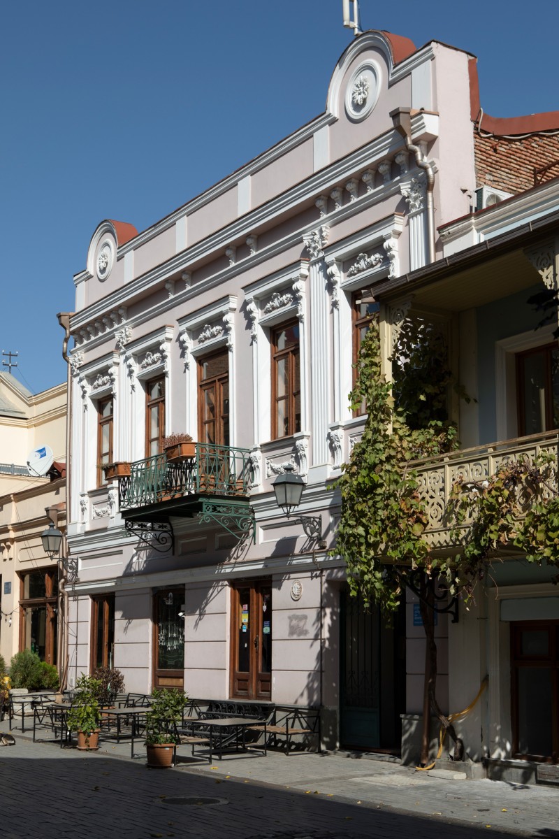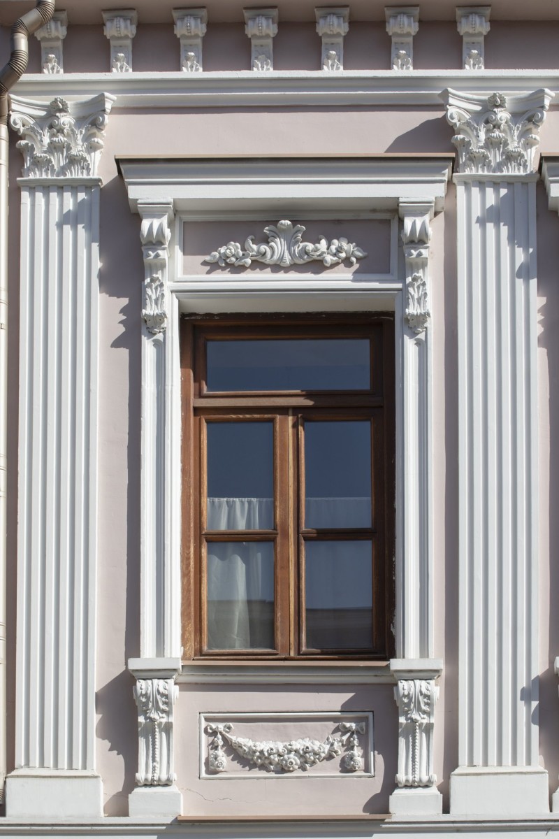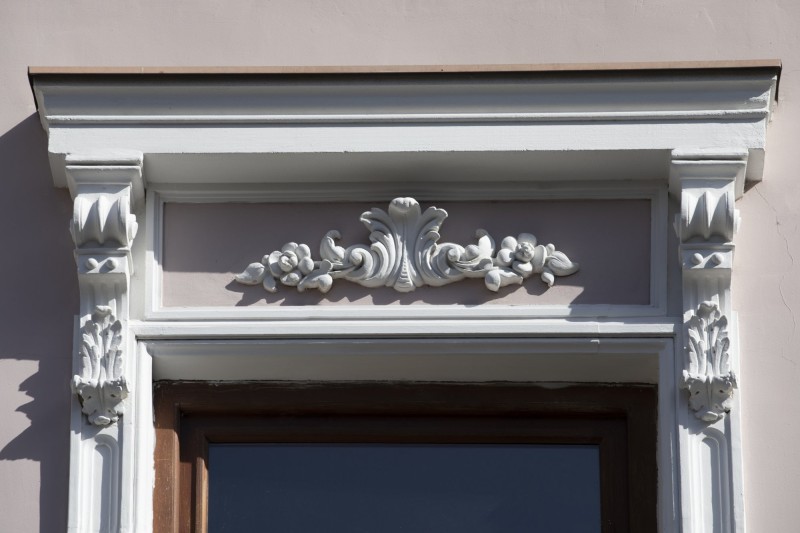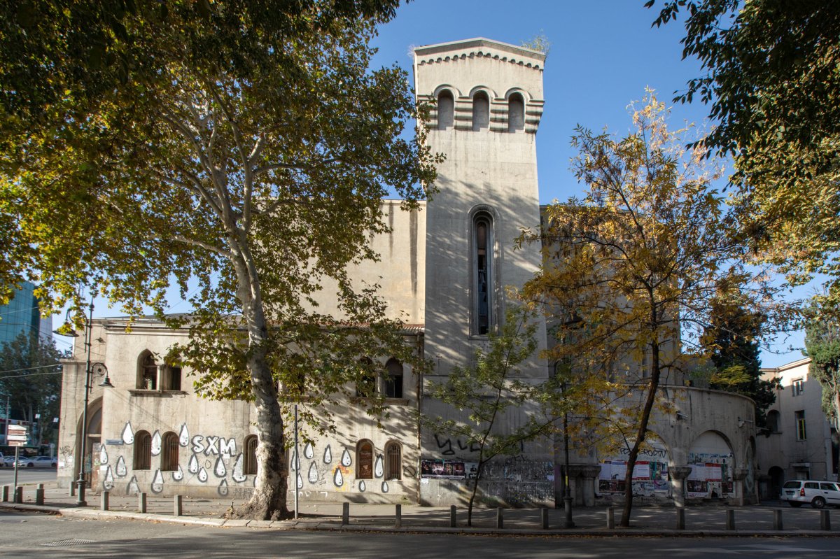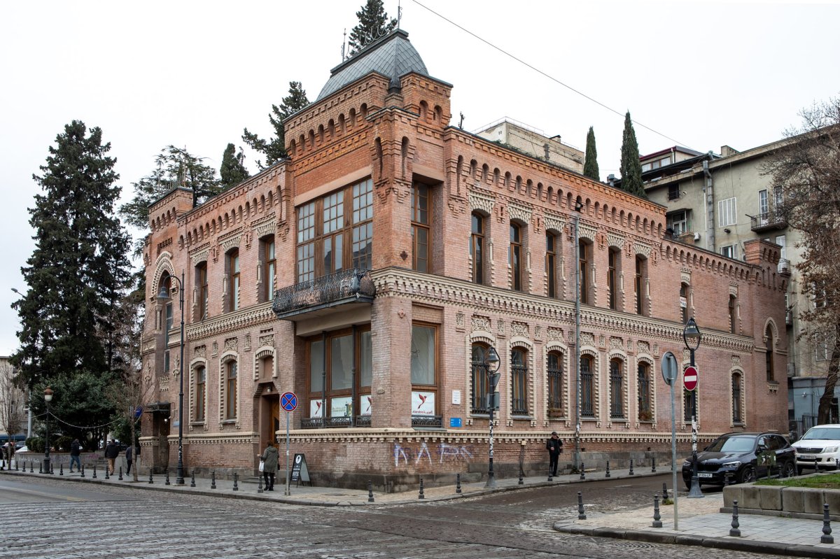
Information in details
Located at 37, D. Aghmashenebeli Ave. , the main volume of the two-story building built with old Georgian bricks, with a Latin letter "L"-shaped plan, develops in the depth of the development, and it comes out on Agmashenebeli Ave. with a narrow facade. The richly decorated facade of the house built at the end of the 19th century (although the first floor has been completely remodeled and changed) follows the architectural style of baroque eclecticism, which is expressed by pilasters decorated with Corinthian capitals, window sills decorated with plant ornaments, and sandrics parapets. According to the tradition of the Tbilisi residential house, this building also had an inseparable element of the Georgian residence on the side of the inner courtyard - an open gallery-balcony arranged on the entire perimeter of the courtyard facade (nowadays it is preserved in the form of a small fragment). With its modest scale and European-style facade, the building is an organic and harmonious part of the historical development characteristic of the end of the 19th century.


 თბილისი, Davit Agmashenebeli Ave N37
თბილისი, Davit Agmashenebeli Ave N37
 41.7043985, 44.8022019
41.7043985, 44.8022019

