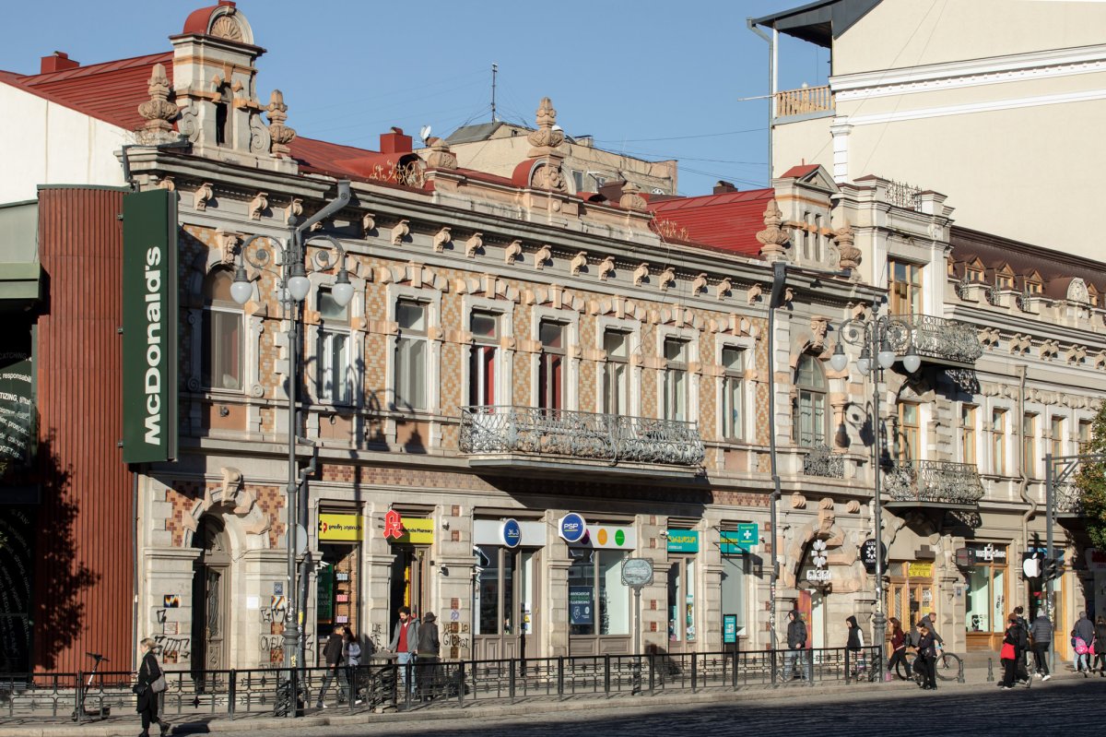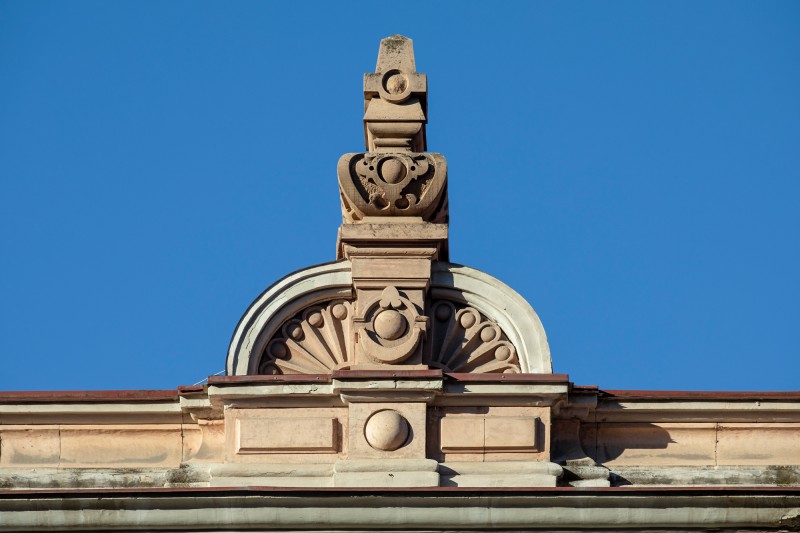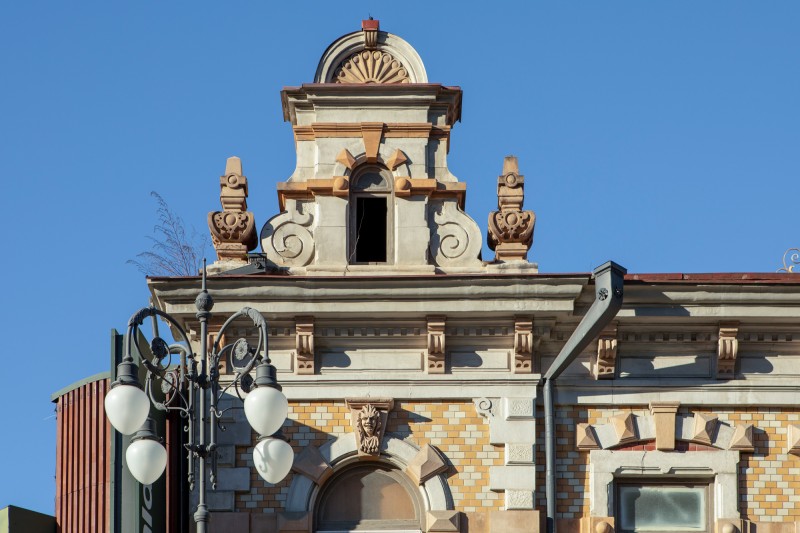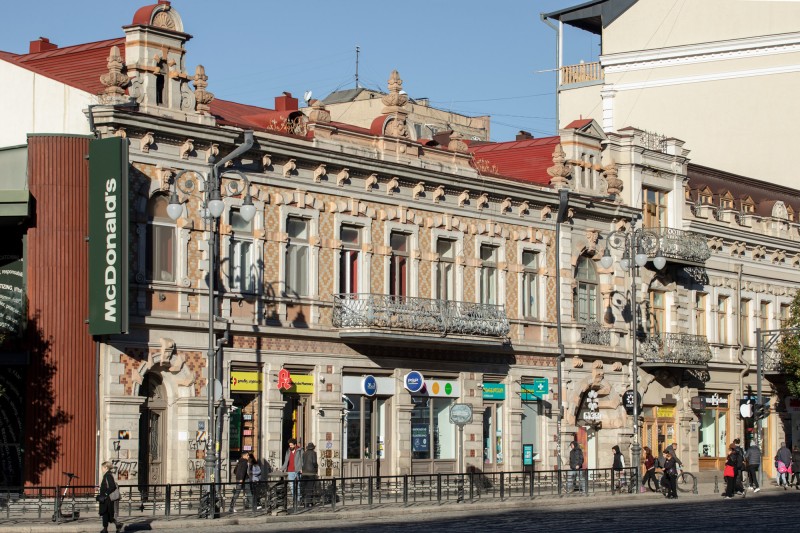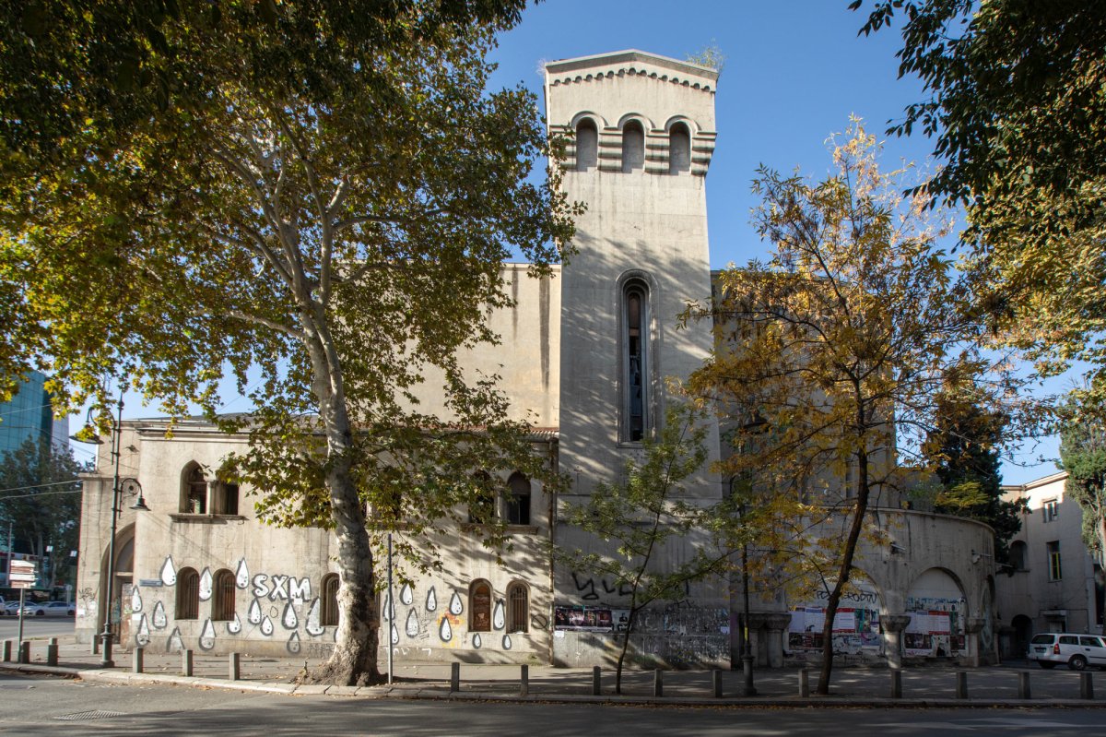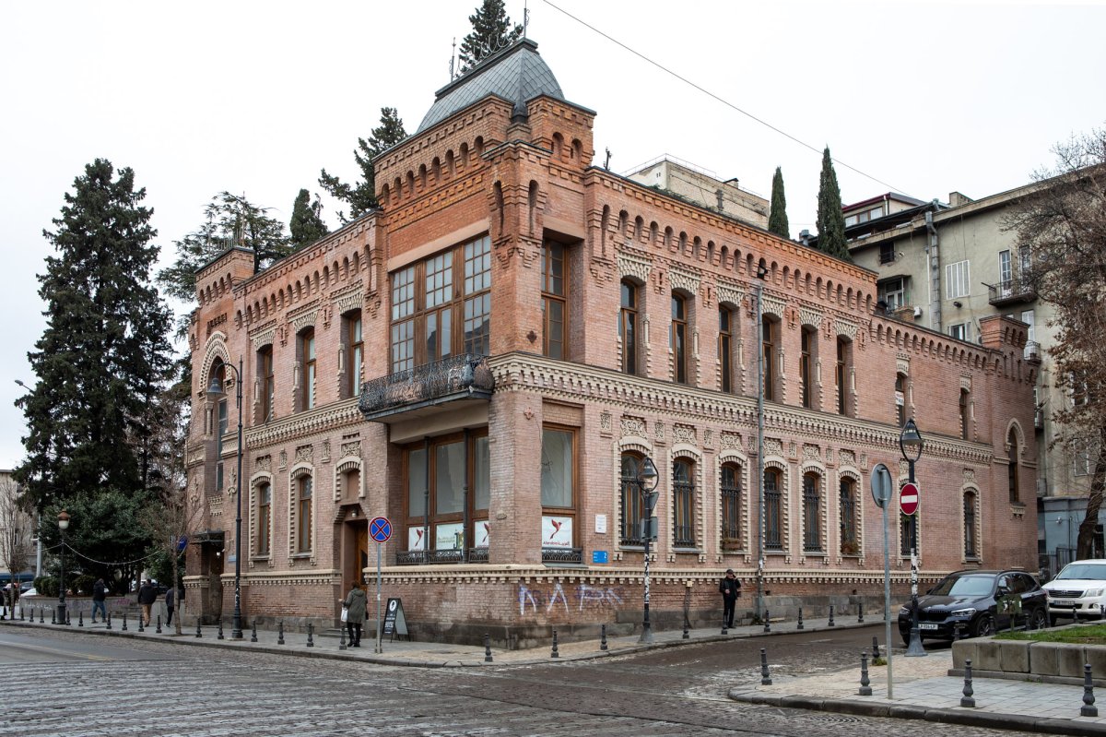
Information in details
The two-story residential house, located at 96, D. Agmashenebeli Ave., dating from the beginning of the 20th century, stands out for its high artistic value and plays a dominant role in the development of Agmashenebeli Ave. The main beauty of the building divided by the equal rhythm of the windows is the decorative colorful painting, thanks to which the facade is perceived as more polychrome than it actually is. Even the iron openwork balcony hanging in the central part of the house "disappears" against the background of the colorful geometric pattern created with reddish-brown, ocher, and white tiles. The orderliness is added by the risalites on the front, the parapet on top of which is finished with a curved swallow. The interior of the entrance hall with its mosaic floor and openwork metal staircase railing deserves attention; The walls are decorated with stucco. Here we see carved images built on plant motifs, garlands, high-relief heads, etc.


 თბილისი, Davit Agmashenebeli Ave N96
თბილისი, Davit Agmashenebeli Ave N96
 41.7097816, 44.7969382
41.7097816, 44.7969382

