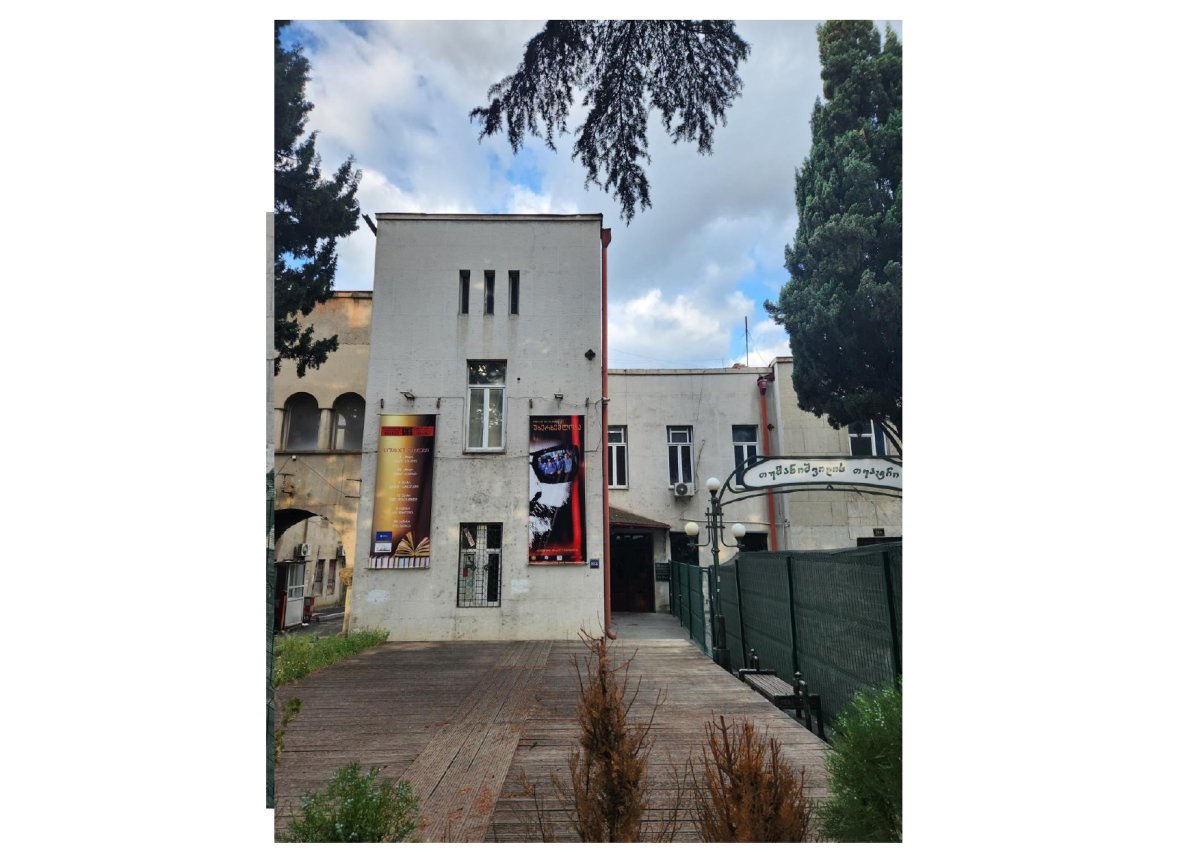
Information in details
According to archival materials, the plot of land on which the building is located was the property of the German Louise Mader. Mader is one of the oldest and most prominent German surnames in Tbilisi. Their ancestors came here with the first colonists. Friedrich and Christian Mader were among the first to apply to the city police in 1824 to keep crews for rent. In the 1850s and 1860s, Friedrich, Johann, and Fritz Mader were masters of carriages and crews and the main suppliers in Tbilisi. From 1850, the Maders also produced beer, which was successfully sold throughout the Caucasus. In the 1900s, Louisa Mader became the owner of the brewery, at the same time, Louisa Mader opened the "Maderi" hotel, which had a high reputation in Tbilisi at the turn of the 19th-20th century. Thus, it seems that the Maders represented an important social class in Tbilisi at that time. Louisa Mader produced beer, advertisements of which were printed in periodicals of that time. Luisa Mader was the first merchant who started selling beer in our Tbilisi. At first, its customers were only German colonists, but then the rest of the Tbilisi residents and guests of the city began to taste the pints filled with black and low-quality drink. However, the Madders made craft beer. The first beer factory in Georgia was opened by a wealthy German capitalist and the owner of a luxurious hotel in Tbilisi, Friedrich Wetzel. Louisa Mader was the owner of several plots of land and buildings in the German colony at that time. Among them, the building of our interest was her property. The archival photo shows that the facade of the building here was richly decorated, and the building, like the adjacent building, was distinguished by a strong artistic-architectural expression. During the construction of "Sakhkinmretsvi" in the 1930s, it seems that the building was reconstructed and its facade was removed and completely changed. However, the historical memory of the building remained completely in its interior, which reminds us of a luxurious palace. After the completely faceless exterior, the interior is unexpectedly and radically different, it can be entered through a richly carved wooden door with a pseudo-baroque composition. The entrance includes a spacious hall and a well-lit stairwell. Careless artistic-decoration unites all the elements of the interior: the ceiling decorated with a profiled cornice, the upper parts of the walls divided by the Corinthian order and arches, the mosaic floor and the stairs covered with marble, Additional dignity of the entrance hall is an antique mirror in the unifying square of the staircase marches, with an elaborate design, metal railing of the staircase, and replicas of antique statues of Venus and Hermes placed in wall niches. The vestibule sculpture - the bases and capitals of the Corinthian pilasters, the capstones placed on top of the doors, the moldings of the cornice, and the frames with the carved ornament on the walls of the first floor - are gold plated (requires cleaning). A large double-hung, arched window in the south wall provides abundant light to the vestibule hall at the second-floor level. Underneath the stairwell is a wide door leading to the backyard, which is connected to the hall by a short marble staircase. The interior rooms of the building retain the authentic glazed tile fireplaces of the building. The structure of the original inner courtyard has also been preserved in the form of glass screens and decorative elements. The building is a carrier of great historical memory, it is undeniable that it had an important architect, whose identification requires additional research.


 თბილისი, Davit Agmashenebeli Ave N164 - 01.13.07.024.026
თბილისი, Davit Agmashenebeli Ave N164 - 01.13.07.024.026
 41.7188988, 44.7898719
41.7188988, 44.7898719


