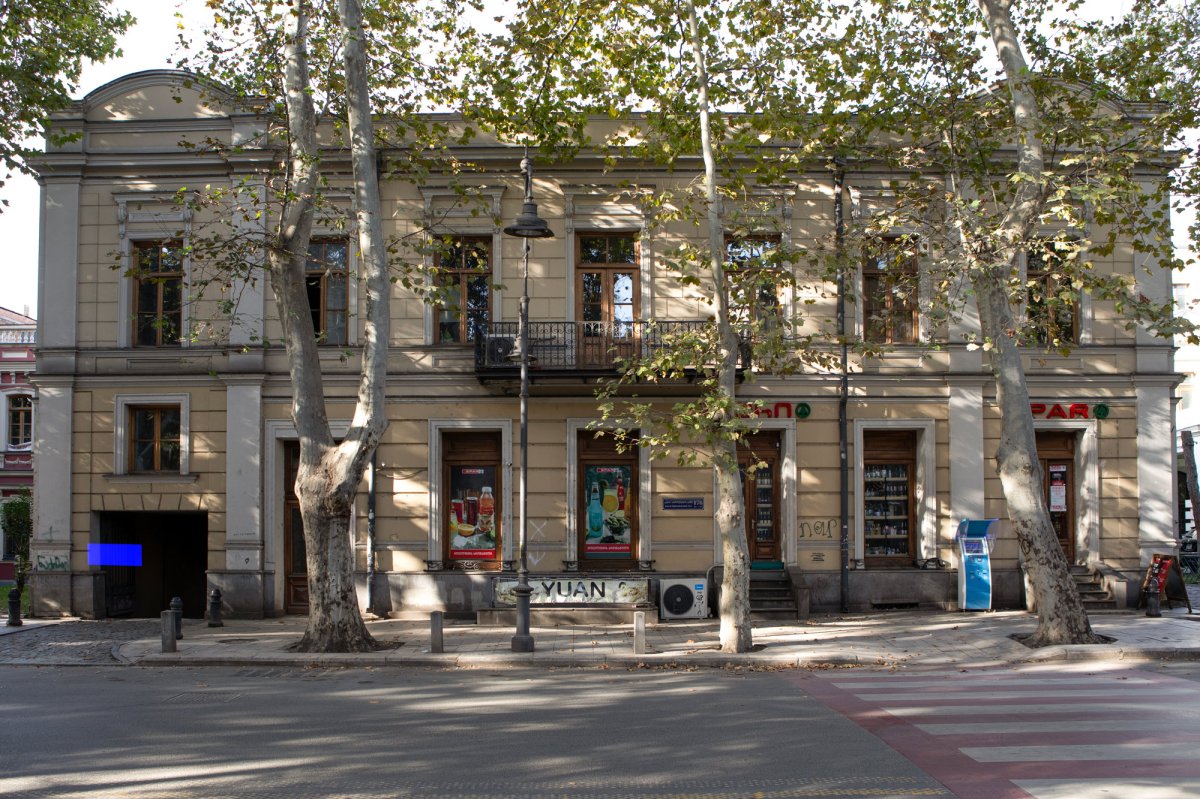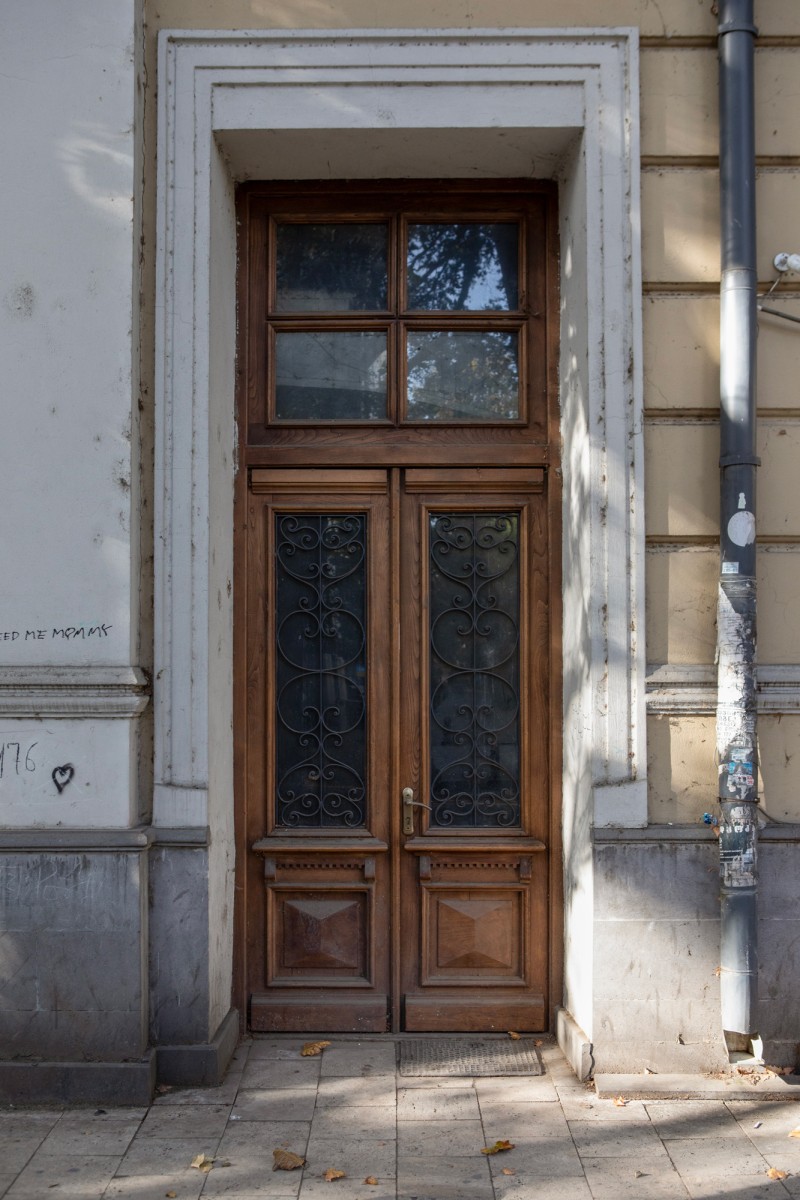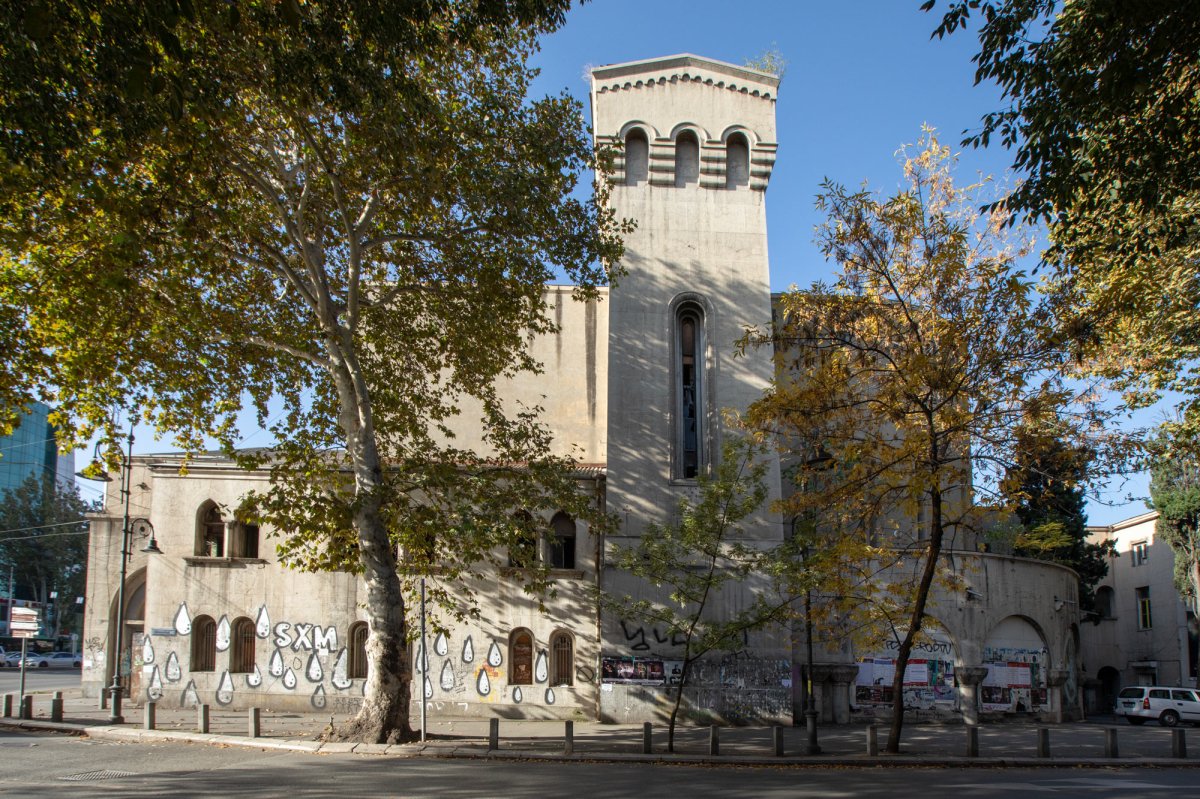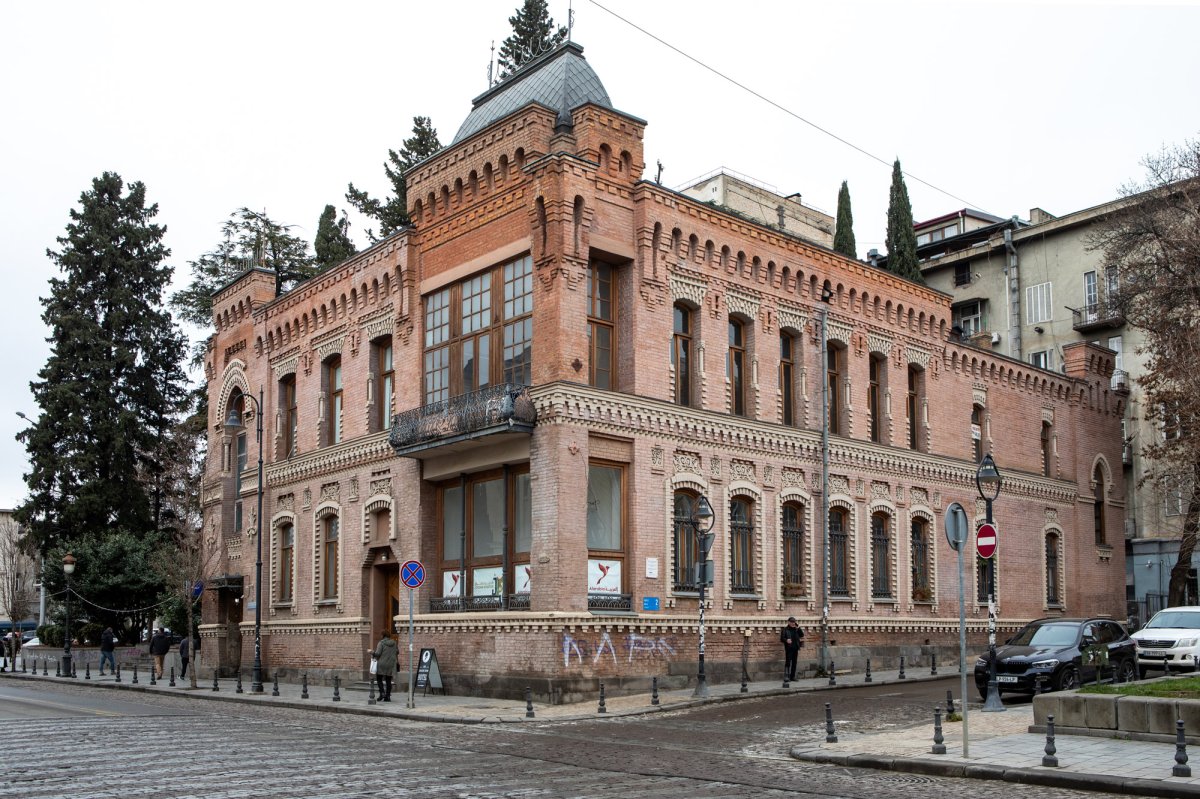
Information in details
The two-story building located at 176, D. Agmashenebeli Ave, academically, with an orderly pseudo-classical facade and an inner yard with a wooden balcony is of the Tbilisi type, a typical example of a 19th-century residence. The main facade, divided into two risalites, is symmetrical in overall configuration. As a whole, the decoration of the facade is simple and unpretentious. The rust brought out in the smoothness of the wall planes is easily used as a background for the door and window openings placed in the profiled frames. The pilasters and oval pediments of the wall bordering the risalites, the shelf between the floors, and the slightly curved cornice are unadorned. The distinguishing ornament of the second floor should be considered the open balcony with iron railings placed on the axis of symmetry and the rectangular sandrics located on top of the windows.


 თბილისი, Davit Agmashenebeli Ave N176
თბილისი, Davit Agmashenebeli Ave N176
 41.7080713, 44.7836581
41.7080713, 44.7836581







