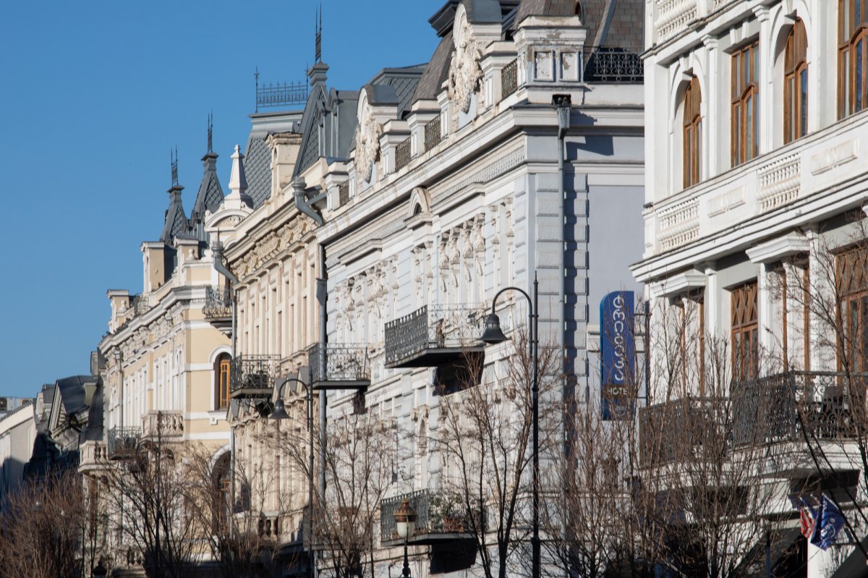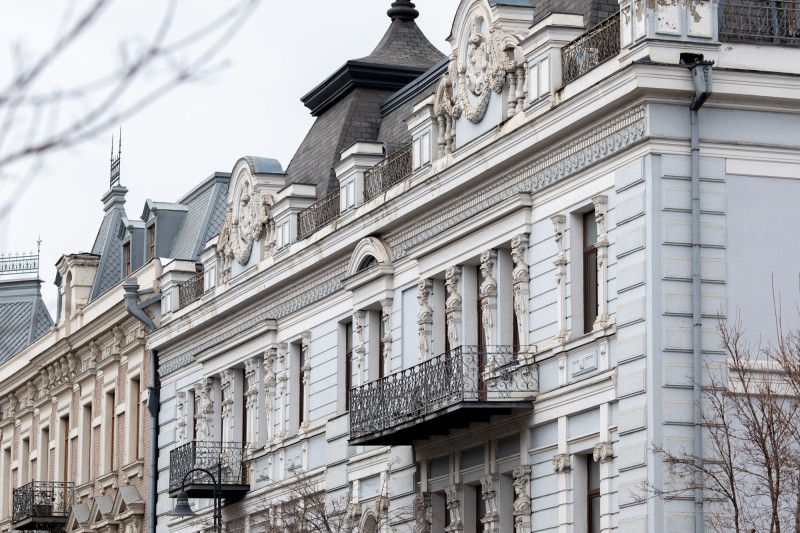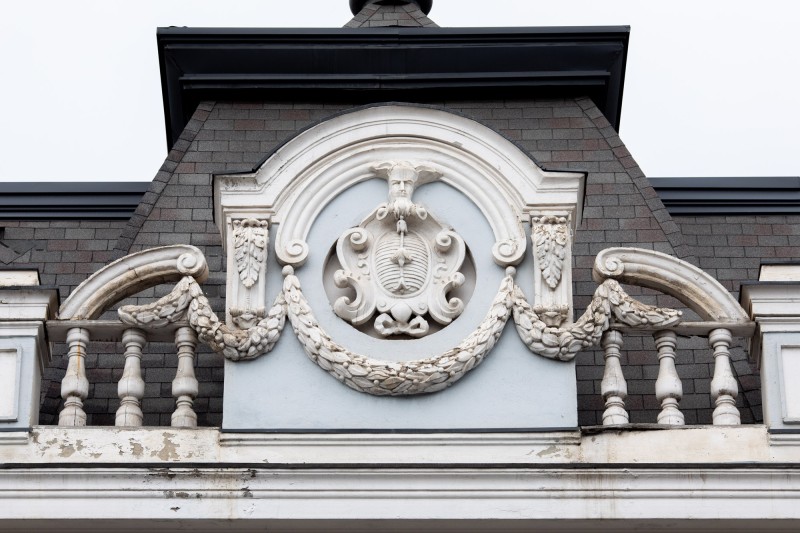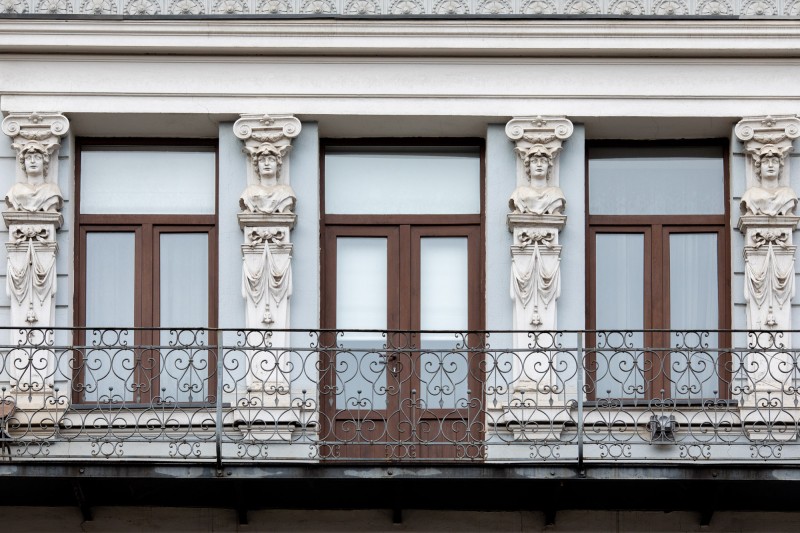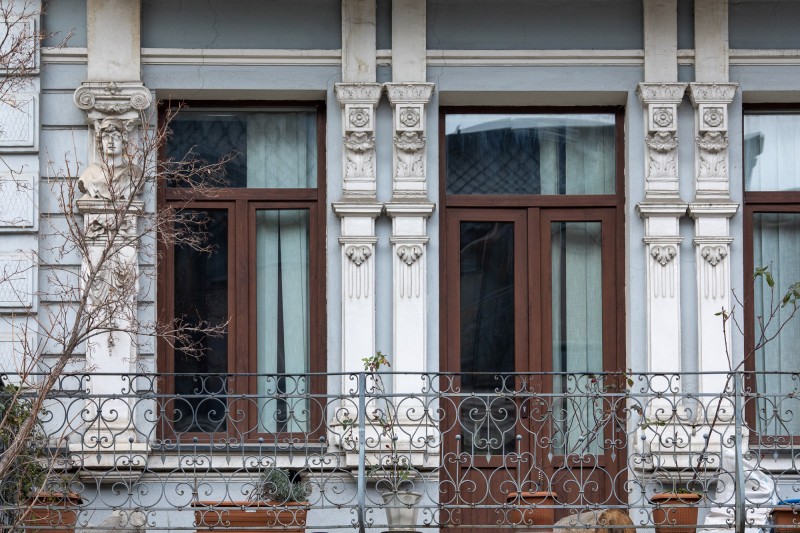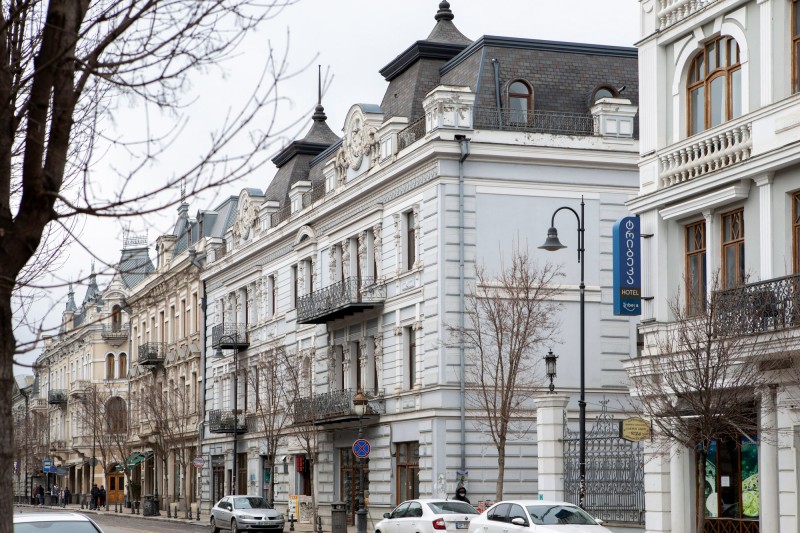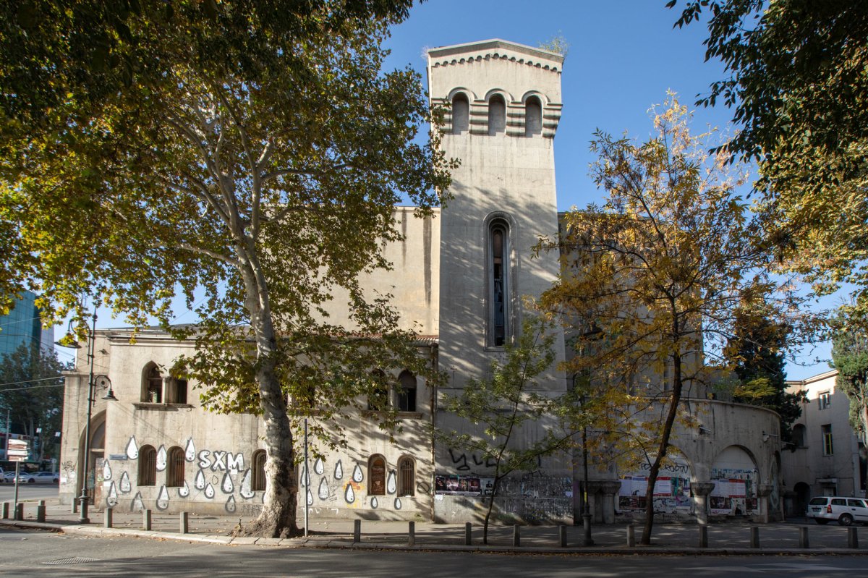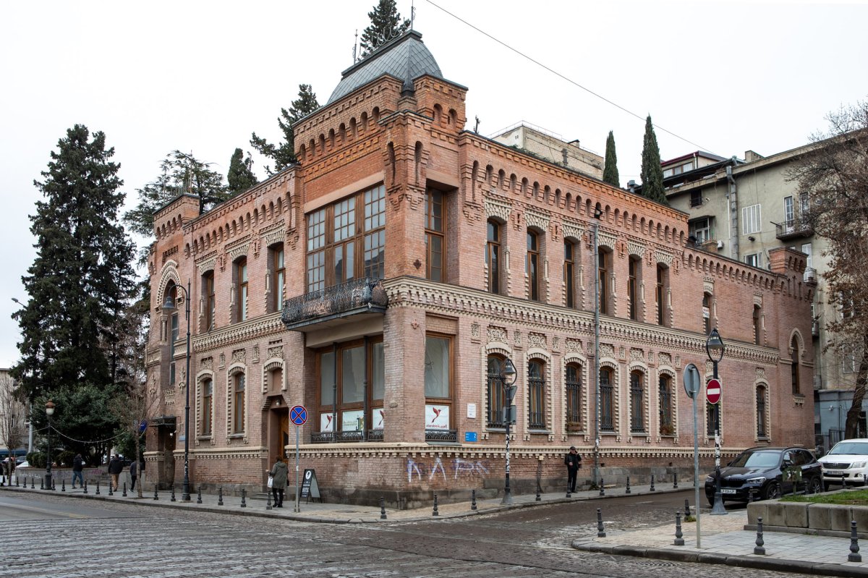
Information in details
The residential house located at 117, Agmashenebeli Ave. was based on the project drawn up in 1894 by Paul Stern, a German architect who had been living in Tbilisi since the end of the 1870s. The brick house is three-storey, with an attic - it has the shape of the Latin letter U in plan. The building stands out in the historical development of the avenue, both by its overall scale and volume and by its facade decoration, which is one of the visible examples of baroque eclecticism in the urban architecture of Tbilisi. The rusticated facade of the building is divided by rectangular door-window openings, around which the main plastic decoration is concentrated: pilasters with Ionic capitals with a bust of Hermes, vertically inclined Ionic pilasters, a decorative architrave with a triangular pediment, and openwork iron balconies of various sizes. The facade is crowned by an ornamental frieze, a rather large, profiled cornice, and a parapet rising above it, with built-in pumps, balustrades, and metal grilles alternating. The sculpture of the oval outline of the parapet is encased in a cartouche in garlanded friezes. Worthy of attention is the round window above the entrance to the hall, at the level of the 2nd floor, under which there is a sculptural garland with the Latin initials of the owner of the house. According to the tradition of the Tbilisi residential house, the European-style facade of the given building is replaced by an inner courtyard, invisible to the street, whose wooden balconies with transparent railings and wooden columns with profiled headboards have been preserved fragmentarily even in the facade that has been changed by later interventions. In 2010, the main part of the house was strengthened, and the facades were restored and rehabilitated. The facade decoration was restored based on archival materials.


 თბილისი, Davit Agmashenebeli Ave N117
თბილისი, Davit Agmashenebeli Ave N117
 41.7130022, 44.7950249
41.7130022, 44.7950249

