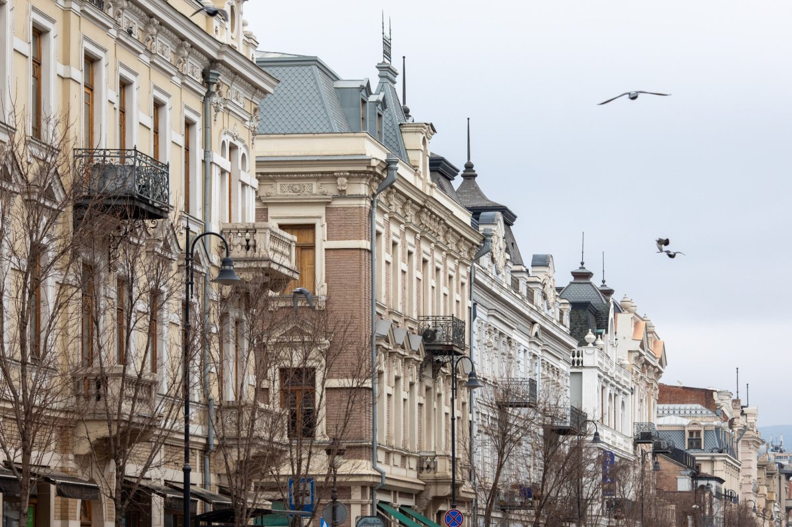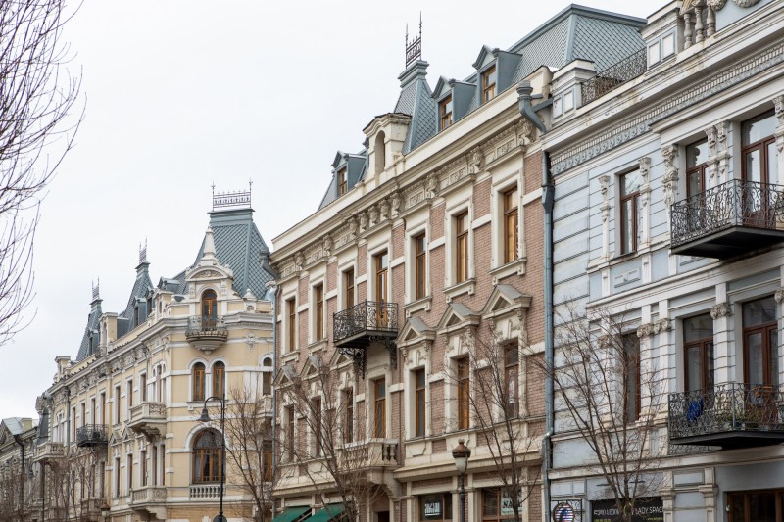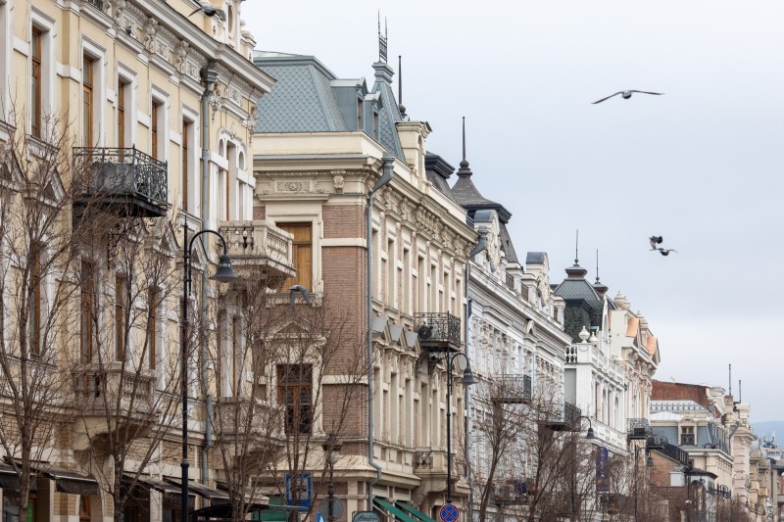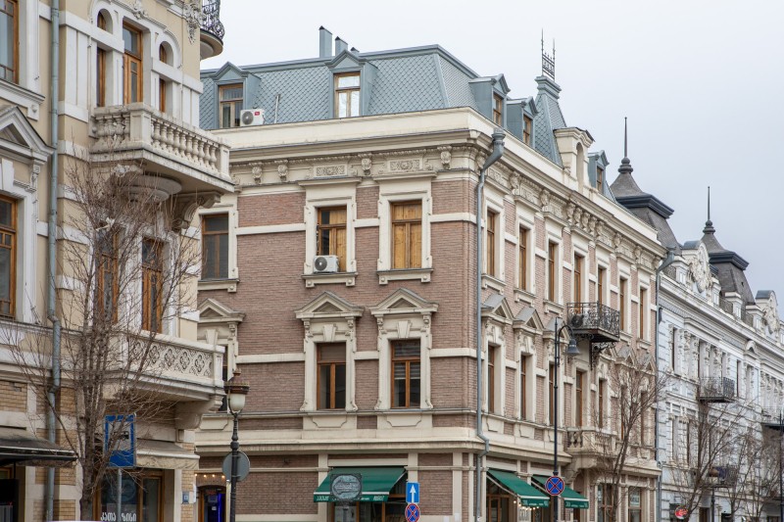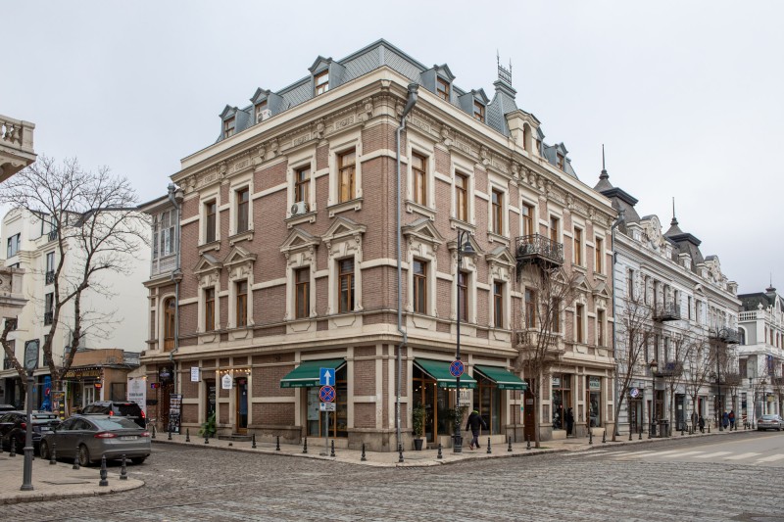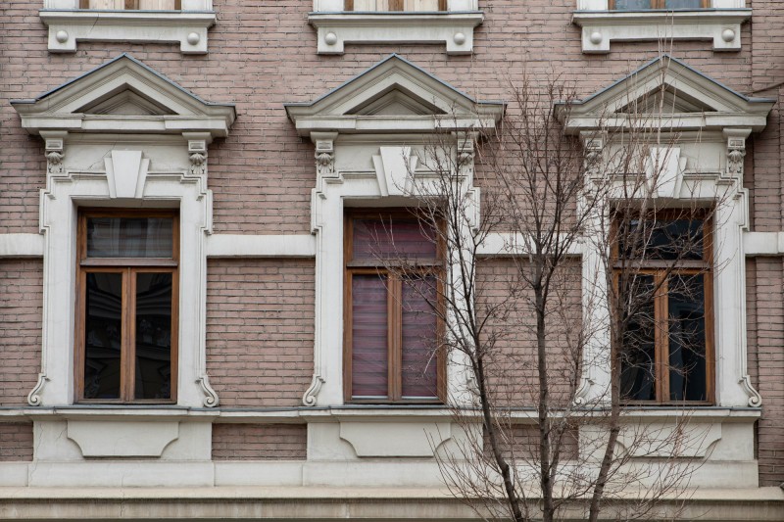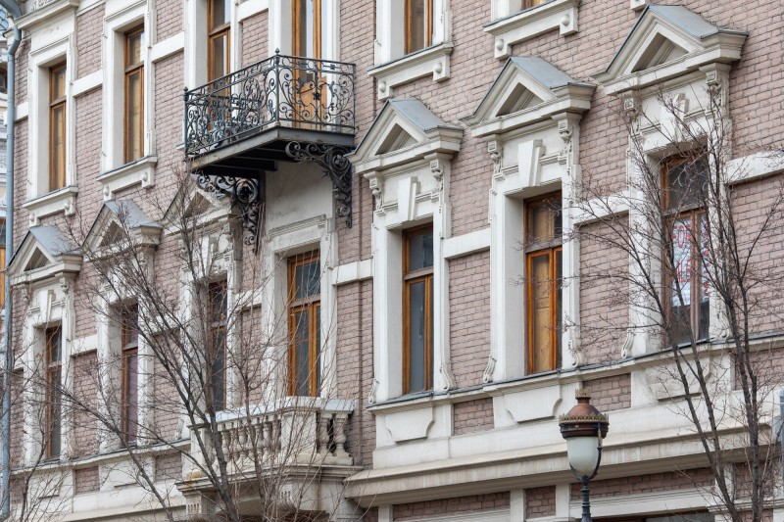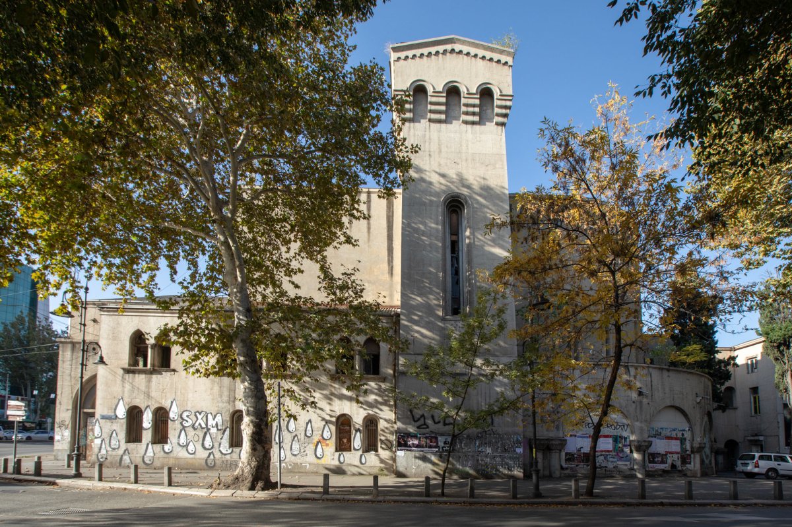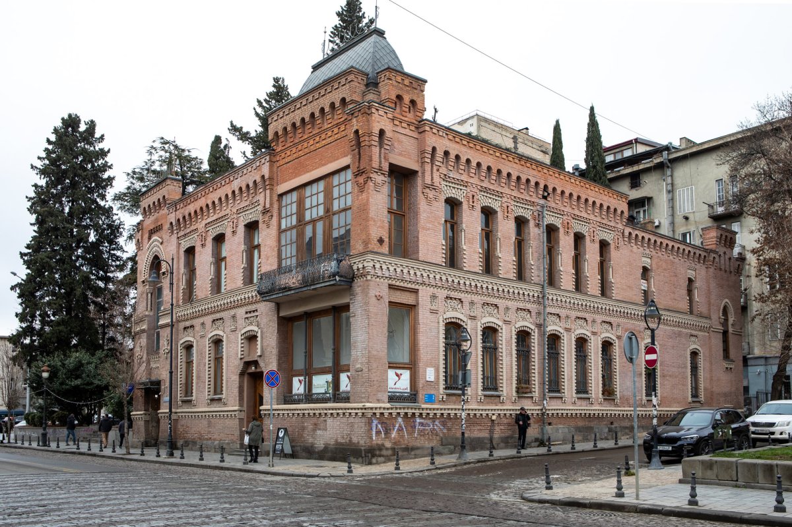
Information in details
A rather large-scale three-story residential building standing on the corner of 119, D. Agmashenebeli Ave. and G. Tovstonogov Street is important from the urban planning and artistic-architectural point of view. The European-style facades of the building, built at the turn of the XIX-XX centuries, bear the signs of Renaissance-Baroque eclecticism. The decorative arrangement of the wall bricks is tastefully combined with the decorative profiles and details made in plaster - profiled pediments, pedimented sandrics, cornice decorated with consoles decorated with plant ornaments, etc. The main facade of the building, which faces Davit Agmashenebeli Avenue, has a symmetrical composition with a clearly defined center. Symmetry axis It is accented by a single central risalite, the parapet above which is completed by a curvilinear pediment. Behind it, a pyramidal roof can be read, with a small mansard. The "peel" adds a romantic look of northern architecture to the building, which further enhances the impression of the eclecticism of the facade decoration. The interior of the entrance hall of the building deserves attention, where the floor is covered with ceramic tiles of different colors and patterns, a marble staircase and an embossed metal railing with an iron candelabra have been preserved. The building with the configuration of the Latin letter L according to the plan has an open inner courtyard, in which G. It can be accessed from the side of Tovstonogov Street through an iron gate. In the first half of the 20th century, the wooden ornamental balconies of the courtyard facade opened to the street were converted into glass panels. The building is one of the interesting examples of Agmashenebeli Avenue and is a constituent and organic part of its historical development. Therefore, it plays an important role in creating a unique, individual architectural face of Tbilisi.


 თბილისი, Davit Agmashenebeli Ave N119
თბილისი, Davit Agmashenebeli Ave N119
 41.7132335, 44.7948866
41.7132335, 44.7948866

