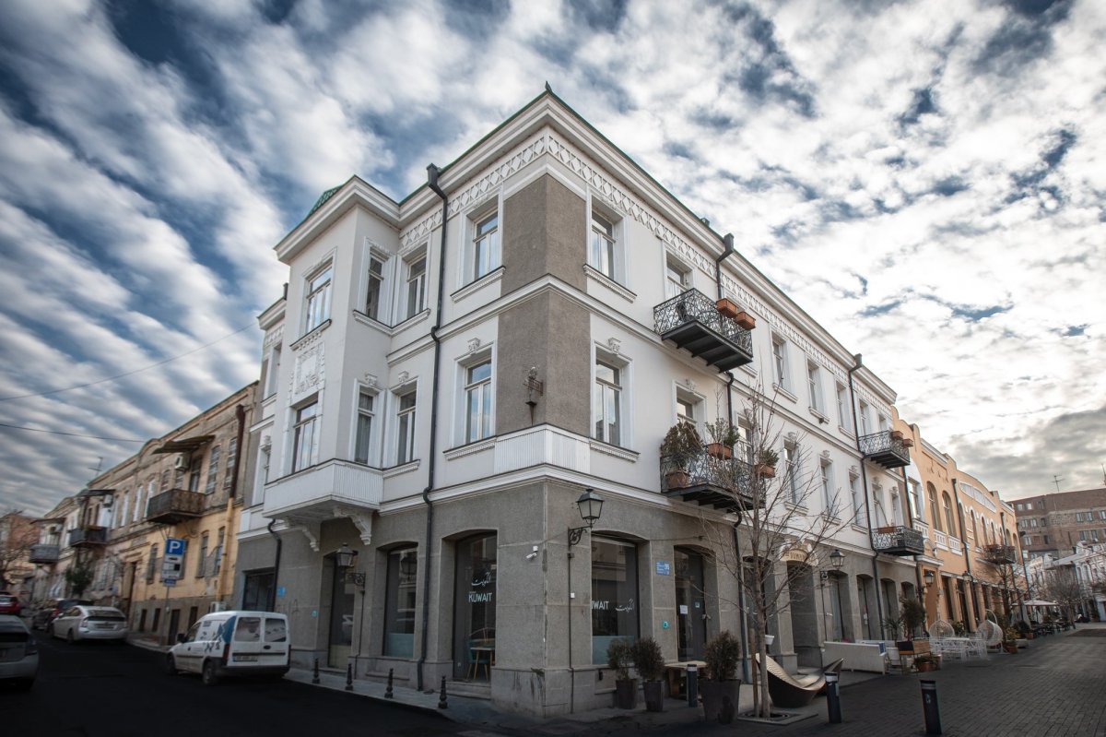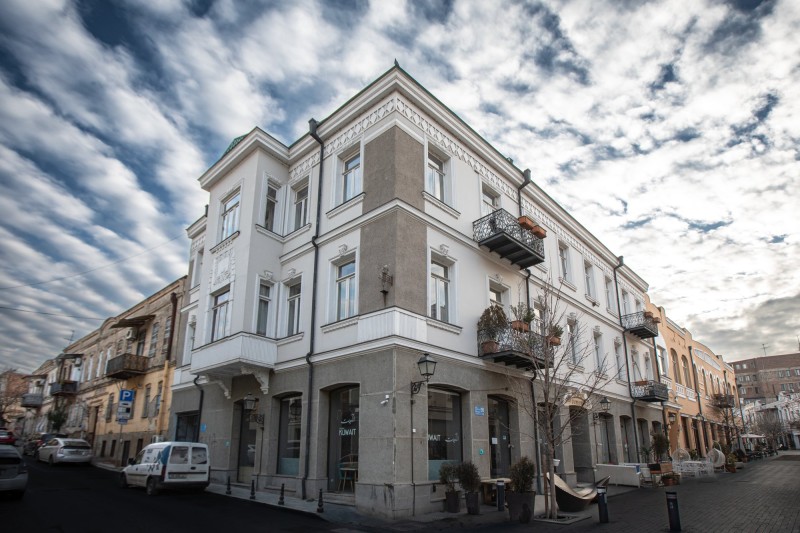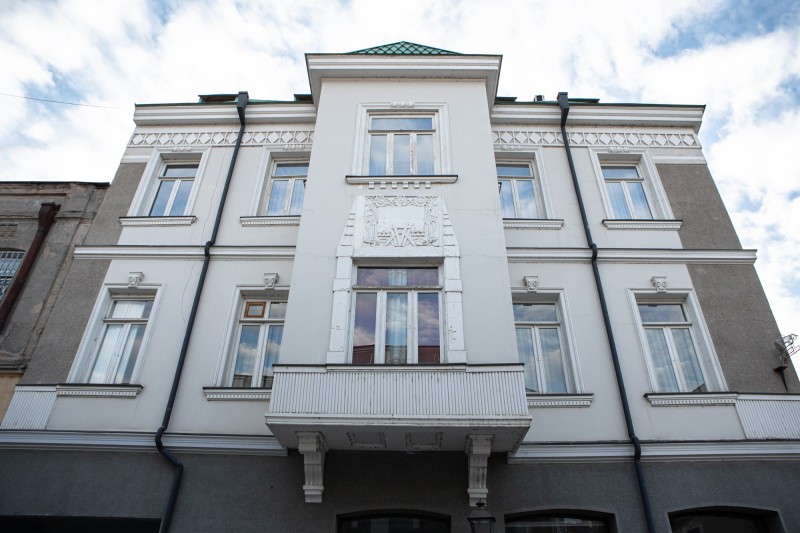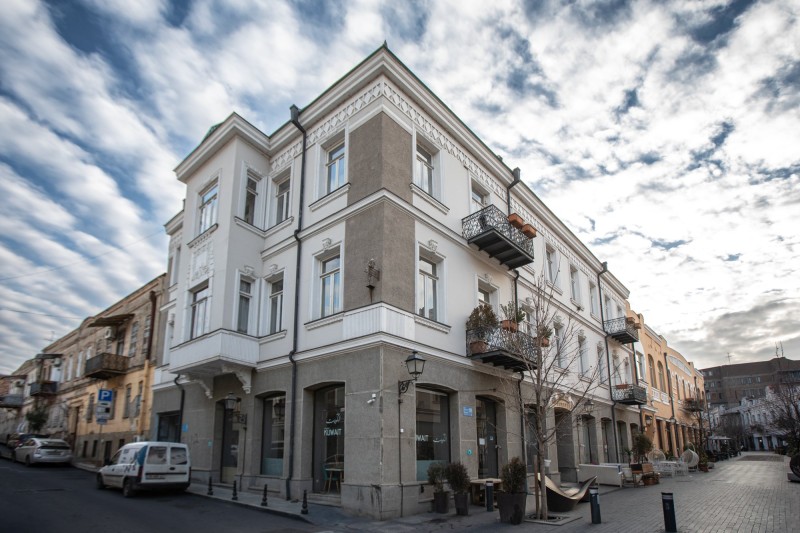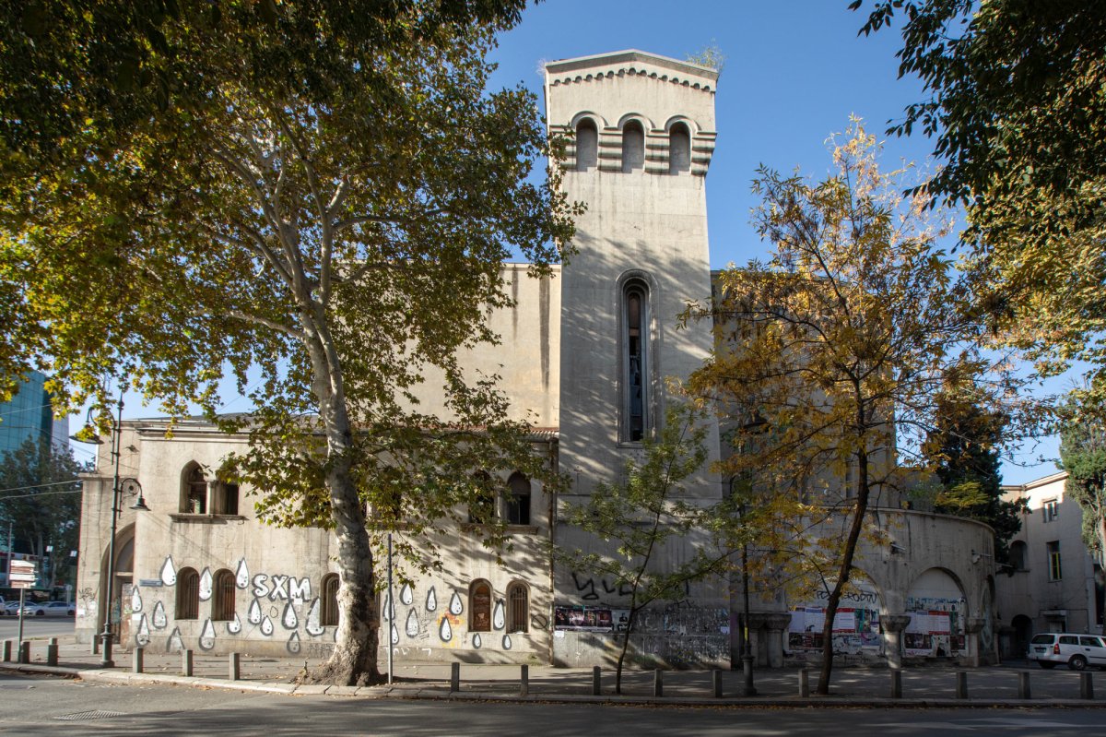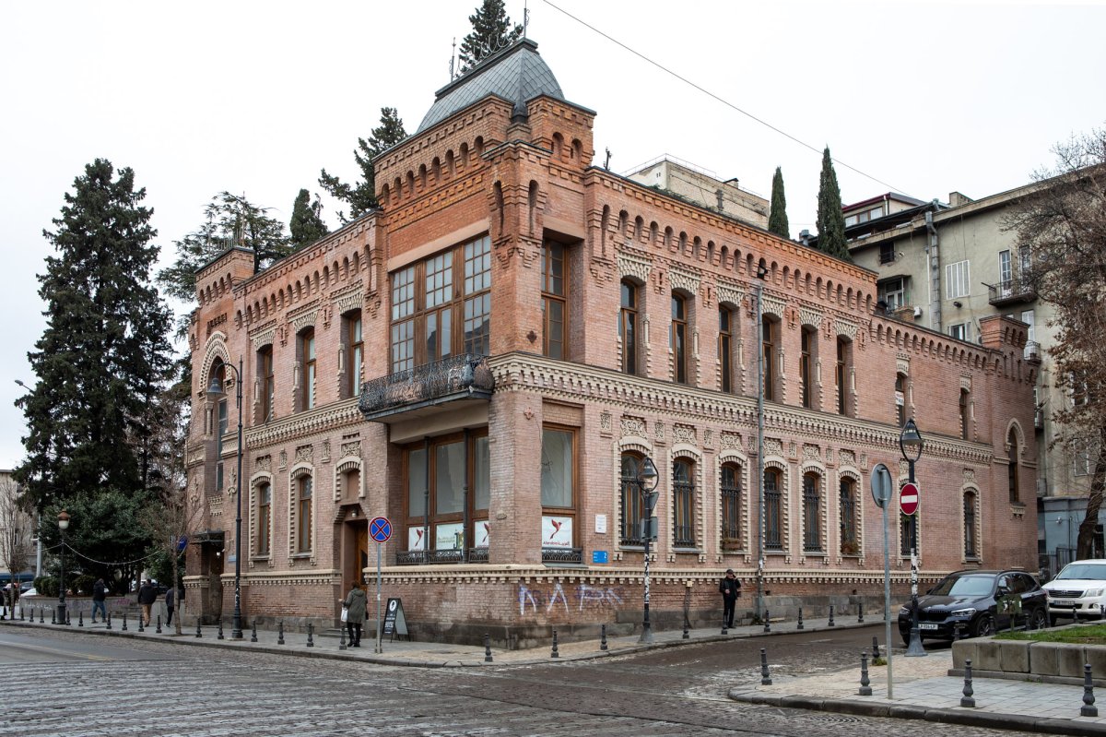
Information in details
A three-story brick residential house with a Latin letter "U"-shaped plan, stands at the intersection of two streets, 29, Aghmashenebeli Ave. / 5, Romi St., and is equally visible from both sides and plays a dominant role in the existing development. The building dates back to the beginning of the 20th century, which is also indicated by the facade decoration of the modern "Art Nouveau" style. The walls of the house are rhythmically divided by front door-window openings; an ornamental frieze and a profiled cornice surround it along the entire length. A particularly tasteful element of the facade solution is the dark-colored textured coating that marks the corner of the building. , the main architectural feature is the bay window in the center of the facade facing Rome Street, which adds some dynamism to the monolithic cubic volume of the building. Above the bay window, there is a heraldic decoration - a stone slab decorated with plant ornaments, on which the initials of the owner of the house were likely to be displayed in the past. Decorated quite sparingly, restrained facades, despite the controversy, leave the visitor with an impression of monumentality and a kind of grandeur. The building has a high architectural-artistic value and is important for creating the historical-architectural appearance of the street.


 თბილისი, Davit Agmashenebeli Ave N29
თბილისი, Davit Agmashenebeli Ave N29
 41.7039903, 44.8026952
41.7039903, 44.8026952

